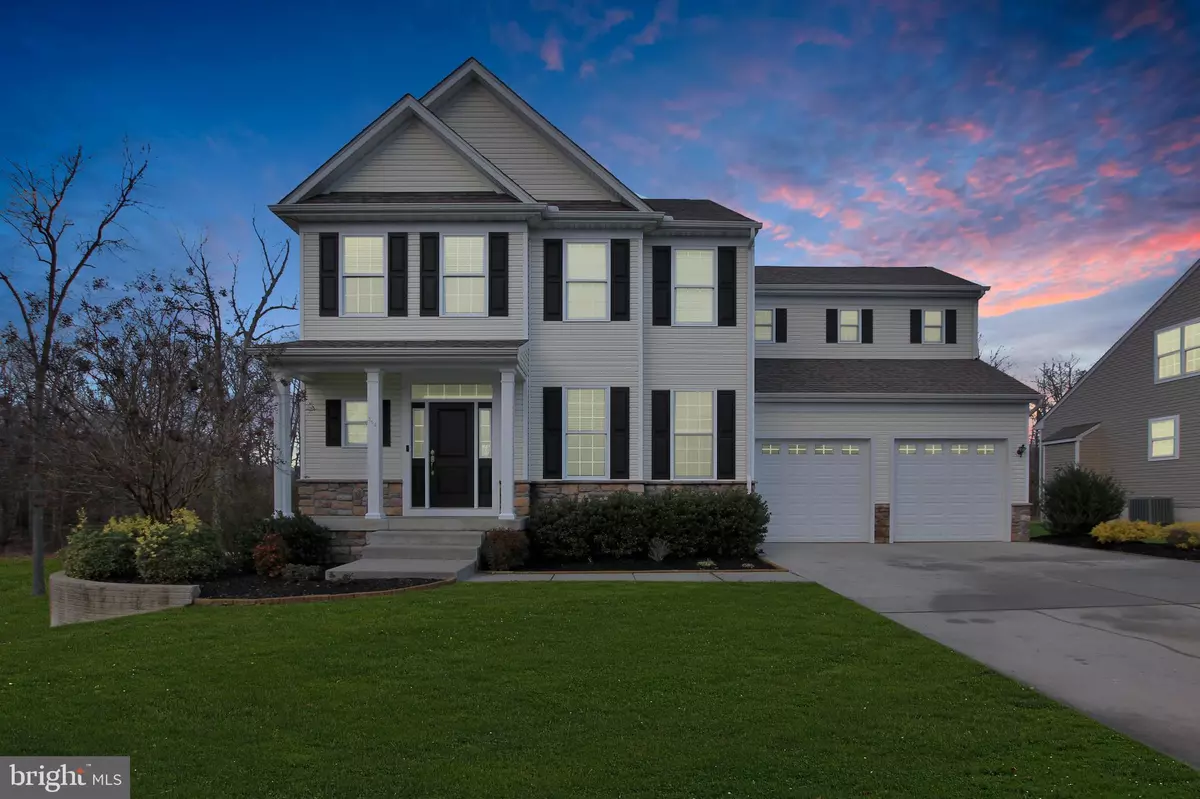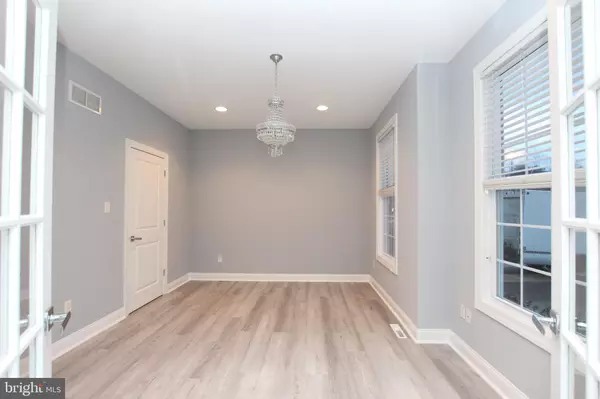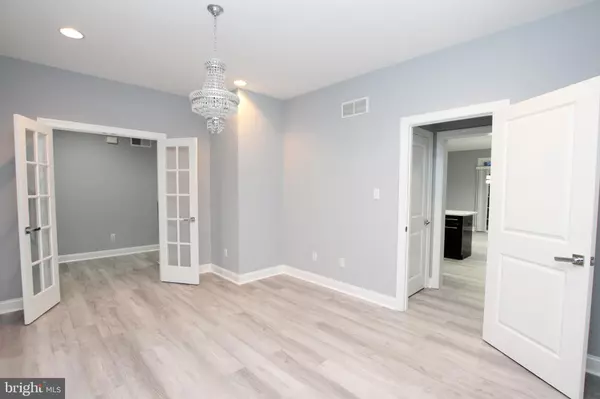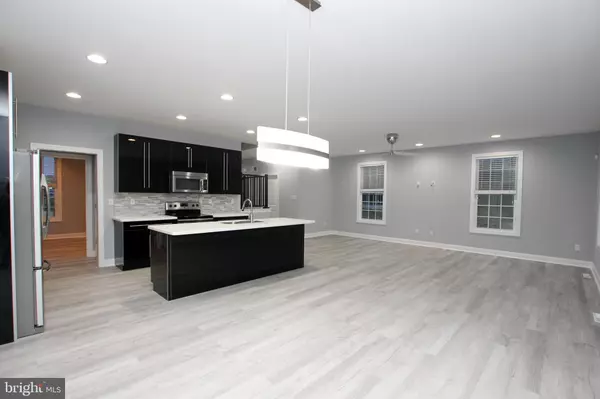$400,000
$400,000
For more information regarding the value of a property, please contact us for a free consultation.
3 Beds
3 Baths
3,093 SqFt
SOLD DATE : 01/29/2021
Key Details
Sold Price $400,000
Property Type Single Family Home
Sub Type Detached
Listing Status Sold
Purchase Type For Sale
Square Footage 3,093 sqft
Price per Sqft $129
Subdivision Lighthouse Estates
MLS Listing ID DEKT244958
Sold Date 01/29/21
Style Traditional,Colonial
Bedrooms 3
Full Baths 2
Half Baths 1
HOA Fees $12/ann
HOA Y/N Y
Abv Grd Liv Area 2,643
Originating Board BRIGHT
Year Built 2013
Annual Tax Amount $1,376
Tax Year 2020
Lot Size 0.316 Acres
Acres 0.32
Lot Dimensions 89.27 x 154.40
Property Description
Stunning home situated on a nice sized lot in the quiet community of Lighthouse Estates. The property backs to trees and Swan Creek to allow for privacy. Step inside to find a beautifully maintained contemporary style home that has been freshly painted and has new flooring throughout. The main level features a wide foyer with walk in coat closet and powder room, french doors opening to the formal dining room or home office space, open concept living, kitchen and dining with sleek kitchen cabinets, island and pantry. The second floor hosts an expansive primary bedroom with vaulted ceiling, french doors into the ensuite with custom walk in tile shower, soaking tub, double sink vanity and leads into the walk in closet/dressing room of your DREAMS! You have two more bedrooms, a full bathroom and convenient laundry room on the second floor as well. Take advantage of the bonus space in the full basement with an 18x25 finished media room, additional space for storage or to finish yourself and an exterior walk out. Enjoy relaxing on the large back porch and patio while you watch your kids on the play set or watch the sunset over the trees. Call to schedule your private showing today!
Location
State DE
County Kent
Area Milford (30805)
Zoning R1
Rooms
Other Rooms Living Room, Dining Room, Primary Bedroom, Bedroom 2, Bedroom 3, Kitchen, Foyer, Laundry, Other, Office, Media Room, Primary Bathroom, Full Bath, Half Bath
Basement Interior Access, Walkout Stairs, Partially Finished, Full, Improved
Interior
Interior Features Attic, Carpet, Ceiling Fan(s), Dining Area, Primary Bath(s), Soaking Tub, Stall Shower, Walk-in Closet(s), Combination Kitchen/Living, Kitchen - Island, Pantry, Recessed Lighting, Tub Shower
Hot Water Electric
Heating Heat Pump(s)
Cooling Central A/C
Flooring Carpet, Ceramic Tile, Other
Equipment Oven/Range - Electric, Refrigerator, Dishwasher, Disposal, Microwave, Washer, Dryer, Water Heater
Fireplace N
Appliance Oven/Range - Electric, Refrigerator, Dishwasher, Disposal, Microwave, Washer, Dryer, Water Heater
Heat Source Electric
Laundry Upper Floor, Has Laundry
Exterior
Exterior Feature Patio(s), Porch(es)
Parking Features Garage - Front Entry, Garage Door Opener
Garage Spaces 6.0
Water Access N
View Creek/Stream
Roof Type Architectural Shingle
Accessibility 2+ Access Exits
Porch Patio(s), Porch(es)
Attached Garage 2
Total Parking Spaces 6
Garage Y
Building
Lot Description Cleared, Front Yard, Landscaping, Rear Yard
Story 3
Sewer Public Sewer
Water Public
Architectural Style Traditional, Colonial
Level or Stories 3
Additional Building Above Grade, Below Grade
Structure Type Vaulted Ceilings,Dry Wall
New Construction N
Schools
School District Milford
Others
Senior Community No
Tax ID MD-16-17401-03-2900-000
Ownership Fee Simple
SqFt Source Assessor
Security Features Smoke Detector
Acceptable Financing Cash, Conventional, FHA, USDA, VA
Listing Terms Cash, Conventional, FHA, USDA, VA
Financing Cash,Conventional,FHA,USDA,VA
Special Listing Condition Standard
Read Less Info
Want to know what your home might be worth? Contact us for a FREE valuation!

Our team is ready to help you sell your home for the highest possible price ASAP

Bought with Carol Wick • Bryan Realty Group
"My job is to find and attract mastery-based agents to the office, protect the culture, and make sure everyone is happy! "







