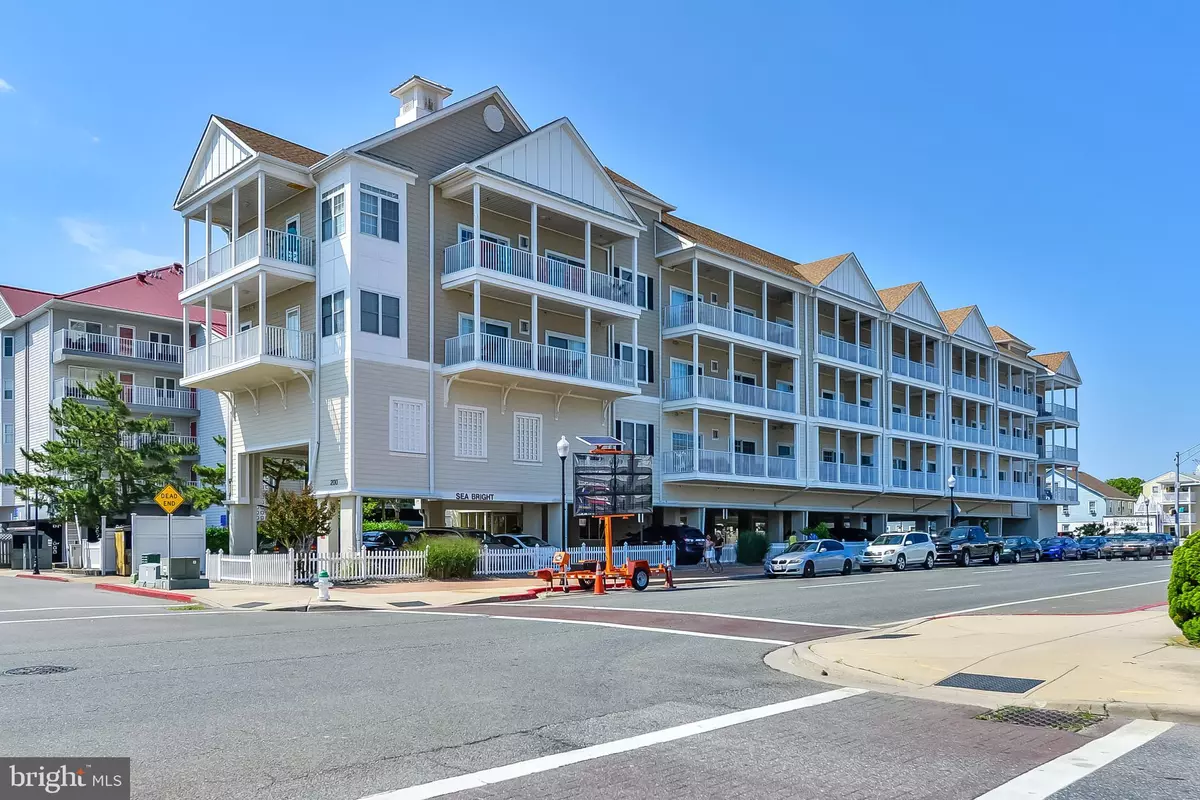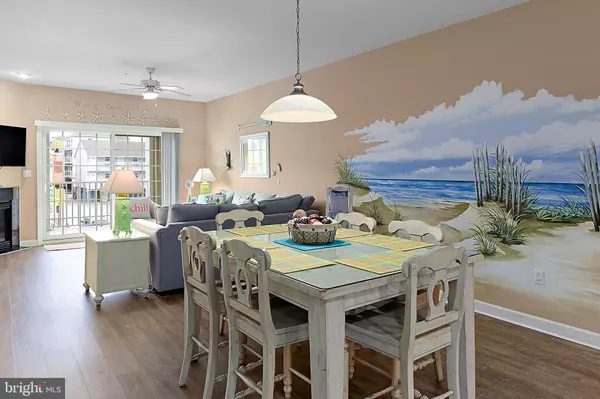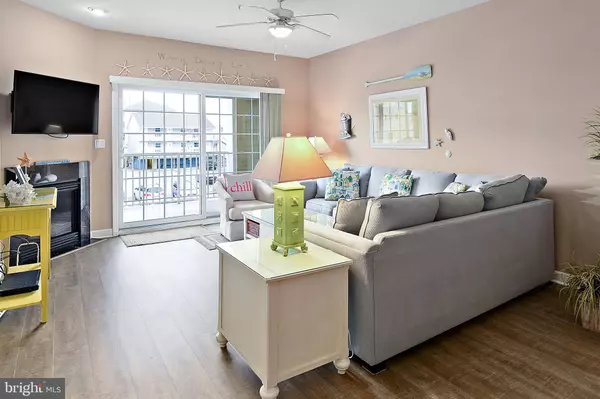$425,000
$439,000
3.2%For more information regarding the value of a property, please contact us for a free consultation.
3 Beds
3 Baths
1,859 SqFt
SOLD DATE : 02/11/2021
Key Details
Sold Price $425,000
Property Type Condo
Sub Type Condo/Co-op
Listing Status Sold
Purchase Type For Sale
Square Footage 1,859 sqft
Price per Sqft $228
Subdivision Downtown Oc
MLS Listing ID MDWO117598
Sold Date 02/11/21
Style Unit/Flat
Bedrooms 3
Full Baths 2
Half Baths 1
Condo Fees $451/mo
HOA Y/N N
Abv Grd Liv Area 1,859
Originating Board BRIGHT
Year Built 2006
Annual Tax Amount $4,254
Tax Year 2020
Lot Dimensions 0.00 x 0.00
Property Description
Fully furnished meticulously kept one owner unit listed below recently appraised value! Walk to inlet events! Wait until you see the square footage of this beach property! 3 Bedroom, 2.5 Bath located in the sought after downtown area. This condo at the beach offers a floorplan that is well designed and spacious. Great opportunity to live at the beach or utilize as a rental property. High rental income in the $30k+ range. Pull into the underneath lighted parking with 2 assigned spots. Enter the secured lobby and take the elevator or stairs to your nice private entry. Large Kitchen sold fully equipped offers tons of cabinet & counter space, granite countertops, newer appliances, island with sink offers additional seating area and ceramic tile flooring. Dining room offers plenty of room for dinners or family game night along with a 10ft hand painted mural. Living Room has a gas fireplace for those brisk beach nights. The open floor plan connects the kitchen, dining and family room to give you plenty of seating to share with others. Living Room sliders lead to an oversized balcony that has an amazing view of the inlet. Laundry closet contains full size washer & dryer with storage. Both Dining & Living areas have newer luxury vinyl Coretec flooring. All bedrooms have recently replaced carpet. All baths have ceramic flooring. Primary Bedroom has a king sized bed with personal sliders onto balcony, walk in closet & private bathroom. Primary Bathroom has Jacuzzi jetted tub with hand painted mural, oversized tile shower & double sink. 2nd Bedroom offers a queen sized bed. 3rd Bedroom has a stand-alone queen-size bed, a bunk bed with a full size bottom bunk, a twin top bunk and a twin pull out trundle (you can easily sleep 6 in this bedroom). The 2nd & 3rd bedrooms share a bathroom with individual entrances. It's all about location! White Marlin Marina is steps away, 1 block to restaurants, bars, Sunset Park and 2 blocks to the beach, boardwalk and inlet. Enjoy fireworks from your 30' balcony! Recently replaced HVAC and furniture.
Location
State MD
County Worcester
Area Bayside Interior (83)
Zoning DMX
Rooms
Other Rooms Living Room, Dining Room, Primary Bedroom, Bedroom 2, Bedroom 3, Kitchen, Bathroom 2, Primary Bathroom, Half Bath
Main Level Bedrooms 3
Interior
Interior Features Carpet, Ceiling Fan(s), Combination Dining/Living, Combination Kitchen/Dining, Elevator, Floor Plan - Open, Kitchen - Island, Soaking Tub, Stall Shower, Sprinkler System
Hot Water Electric
Heating Heat Pump(s)
Cooling Central A/C
Flooring Carpet, Ceramic Tile, Vinyl
Fireplaces Number 1
Fireplaces Type Corner, Gas/Propane
Equipment Built-In Microwave, Dishwasher, Disposal, Dryer, Refrigerator, Stove, Washer
Furnishings Yes
Fireplace Y
Appliance Built-In Microwave, Dishwasher, Disposal, Dryer, Refrigerator, Stove, Washer
Heat Source Electric
Exterior
Parking Features Covered Parking
Garage Spaces 2.0
Parking On Site 2
Amenities Available Elevator, Reserved/Assigned Parking
Water Access N
Accessibility Elevator, Level Entry - Main
Total Parking Spaces 2
Garage N
Building
Story 3
Unit Features Garden 1 - 4 Floors
Sewer Public Septic
Water Public
Architectural Style Unit/Flat
Level or Stories 3
Additional Building Above Grade, Below Grade
New Construction N
Schools
School District Worcester County Public Schools
Others
HOA Fee Include Common Area Maintenance,Ext Bldg Maint
Senior Community No
Tax ID 10-757509
Ownership Condominium
Special Listing Condition Standard
Read Less Info
Want to know what your home might be worth? Contact us for a FREE valuation!

Our team is ready to help you sell your home for the highest possible price ASAP

Bought with Anthony E Balcerzak Jr. • Berkshire Hathaway HomeServices PenFed Realty-WOC
"My job is to find and attract mastery-based agents to the office, protect the culture, and make sure everyone is happy! "







