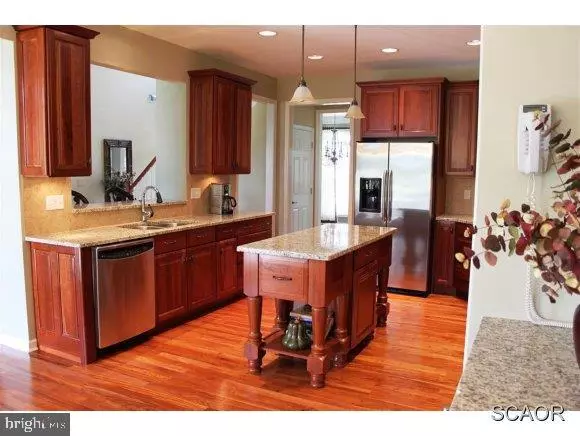$440,000
$450,000
2.2%For more information regarding the value of a property, please contact us for a free consultation.
4 Beds
3 Baths
3,276 SqFt
SOLD DATE : 08/23/2013
Key Details
Sold Price $440,000
Property Type Single Family Home
Sub Type Detached
Listing Status Sold
Purchase Type For Sale
Square Footage 3,276 sqft
Price per Sqft $134
Subdivision Independence
MLS Listing ID 1000968154
Sold Date 08/23/13
Style Contemporary
Bedrooms 4
Full Baths 3
HOA Fees $298/ann
HOA Y/N Y
Abv Grd Liv Area 3,276
Originating Board SCAOR
Year Built 2009
Lot Size 7,840 Sqft
Acres 0.18
Property Description
Move-in Ready & every custom feature you want. Custom Kitchen, Custom lighting, Brazilian Cherry floors all 1st floor living areas. Over 3200 sq. ft. of luxury and custom finishes. 2x6 construction w/extra insulation. Could not built today at this $. Rutledge Model.
Location
State DE
County Sussex
Area Indian River Hundred (31008)
Rooms
Other Rooms Living Room, Dining Room, Primary Bedroom, Kitchen, Game Room, Family Room, Den, Breakfast Room, Sun/Florida Room, Laundry, Other, Additional Bedroom
Interior
Interior Features Attic, Entry Level Bedroom, Ceiling Fan(s)
Hot Water Propane, Tankless
Heating Propane, Heat Pump(s), Zoned
Cooling Central A/C, Heat Pump(s), Zoned
Flooring Carpet, Hardwood, Tile/Brick
Fireplaces Type Wood
Equipment Dishwasher, Disposal, Exhaust Fan, Icemaker, Refrigerator, Microwave, Oven/Range - Electric, Oven - Self Cleaning, Washer/Dryer Hookups Only, Water Heater, Water Heater - Tankless
Furnishings No
Fireplace N
Window Features Screens
Appliance Dishwasher, Disposal, Exhaust Fan, Icemaker, Refrigerator, Microwave, Oven/Range - Electric, Oven - Self Cleaning, Washer/Dryer Hookups Only, Water Heater, Water Heater - Tankless
Heat Source Bottled Gas/Propane
Exterior
Exterior Feature Patio(s), Porch(es), Screened
Amenities Available Retirement Community, Community Center, Fitness Center, Party Room, Tennis Courts, Swimming Pool, Pool - Outdoor
Water Access N
Roof Type Architectural Shingle
Accessibility Other, Other Bath Mod
Porch Patio(s), Porch(es), Screened
Garage Y
Building
Story 2
Foundation Slab
Sewer Private Sewer
Water Private
Architectural Style Contemporary
Level or Stories 2
Additional Building Above Grade
Structure Type Vaulted Ceilings
New Construction N
Schools
School District Cape Henlopen
Others
Senior Community Yes
Age Restriction 55
Tax ID 234-16.00-340.00
Ownership Fee Simple
SqFt Source Estimated
Acceptable Financing Cash, Conventional
Listing Terms Cash, Conventional
Financing Cash,Conventional
Read Less Info
Want to know what your home might be worth? Contact us for a FREE valuation!

Our team is ready to help you sell your home for the highest possible price ASAP

Bought with GENE HOFFMAN • Berkshire Hathaway HomeServices PenFed Realty

"My job is to find and attract mastery-based agents to the office, protect the culture, and make sure everyone is happy! "







