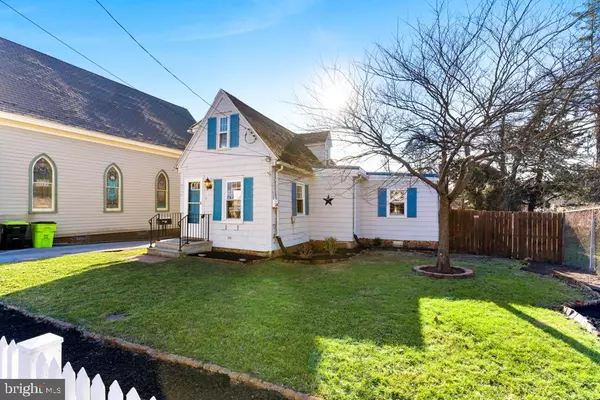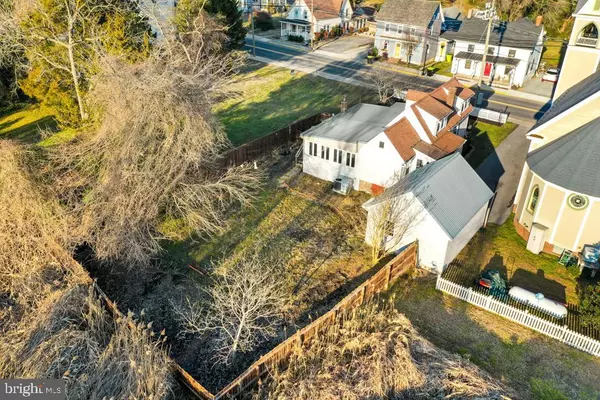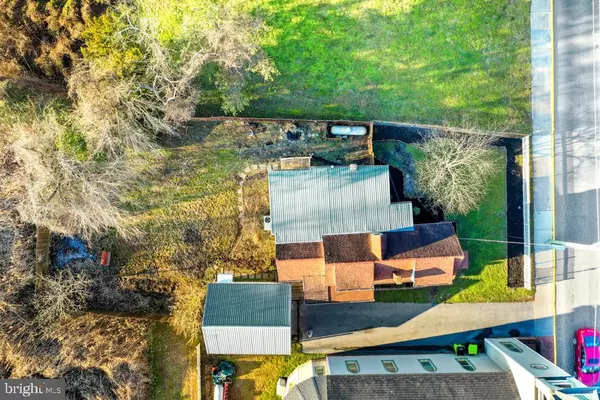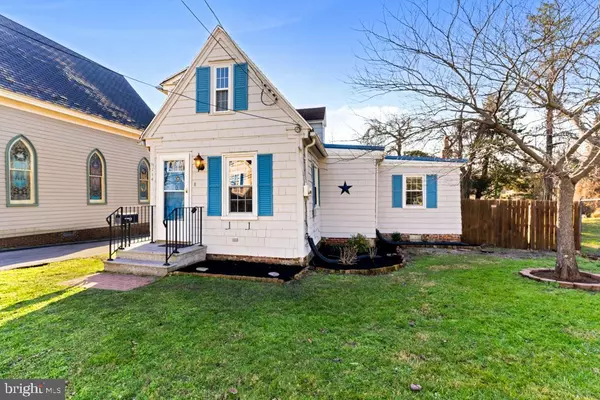$220,000
$215,000
2.3%For more information regarding the value of a property, please contact us for a free consultation.
3 Beds
1 Bath
1,350 SqFt
SOLD DATE : 02/26/2021
Key Details
Sold Price $220,000
Property Type Single Family Home
Sub Type Detached
Listing Status Sold
Purchase Type For Sale
Square Footage 1,350 sqft
Price per Sqft $162
Subdivision None Available
MLS Listing ID DESU175596
Sold Date 02/26/21
Style Cottage
Bedrooms 3
Full Baths 1
HOA Y/N N
Abv Grd Liv Area 1,350
Originating Board BRIGHT
Year Built 1850
Annual Tax Amount $631
Tax Year 2020
Lot Size 8,276 Sqft
Acres 0.19
Lot Dimensions 63.00 x 133.00
Property Description
Own a historic cottage in one of Coastal Delaware's most desirable towns! Welcome to the David T. Atkins house, situated in the heart of downtown Milton's historic district and only steps from the town library, waterfront park, theatre, and numerous shops and restaurants. Built in the mid-19th century, this home is an early example of the Cottage style, clad in wood shingles, sitting on a brick foundation, and featuring a front-gable roof, three shed dormers, and a brick chimney. The first level offers a cozy living room with brick fireplace, a galley kitchen with peninsula, a guest bedroom, and an owner's bedroom with attached full bathroom, walk-in closet, laundry closet, and access to the 4-season sunroom. The second floor is ideal for an office, craft room, or overflow space for guests. Outside, the long paved driveway leads to an oversized detached garage. This garage features stairs to additional storage space above as well as offers its own electric panel, making it the perfect workshop. The expansive, fully fenced yard provides plenty of room both for a garden and for the pooches to play. Home is ready for you to add your personal touch. Come and be part of a vibrant and historic waterfront community within minutes of the beautiful Delaware beaches. Call today for your private tour!
Location
State DE
County Sussex
Area Broadkill Hundred (31003)
Zoning TN 741
Rooms
Main Level Bedrooms 2
Interior
Interior Features Built-Ins, Entry Level Bedroom, Kitchen - Galley, Walk-in Closet(s), Dining Area, Pantry
Hot Water Electric
Heating Forced Air, Heat Pump(s)
Cooling Central A/C
Flooring Carpet, Vinyl
Fireplaces Number 1
Fireplaces Type Brick, Non-Functioning
Equipment Dishwasher, Refrigerator, Washer/Dryer Stacked, Water Heater, Oven/Range - Electric
Furnishings No
Fireplace Y
Appliance Dishwasher, Refrigerator, Washer/Dryer Stacked, Water Heater, Oven/Range - Electric
Heat Source Electric
Laundry Main Floor
Exterior
Exterior Feature Porch(es)
Parking Features Garage - Front Entry
Garage Spaces 4.0
Fence Fully, Wood
Water Access N
Roof Type Shingle
Street Surface Paved
Accessibility 2+ Access Exits, Level Entry - Main
Porch Porch(es)
Total Parking Spaces 4
Garage Y
Building
Lot Description Front Yard, Landscaping, Pond, Rear Yard, Backs to Trees
Story 1.5
Foundation Brick/Mortar, Crawl Space
Sewer Private Sewer
Water Public
Architectural Style Cottage
Level or Stories 1.5
Additional Building Above Grade, Below Grade
New Construction N
Schools
School District Cape Henlopen
Others
Senior Community No
Tax ID 235-14.19-98.00
Ownership Fee Simple
SqFt Source Assessor
Security Features Security System
Acceptable Financing Cash, Conventional
Listing Terms Cash, Conventional
Financing Cash,Conventional
Special Listing Condition Standard
Read Less Info
Want to know what your home might be worth? Contact us for a FREE valuation!

Our team is ready to help you sell your home for the highest possible price ASAP

Bought with LETTIE PERRY • Keller Williams Realty

"My job is to find and attract mastery-based agents to the office, protect the culture, and make sure everyone is happy! "







