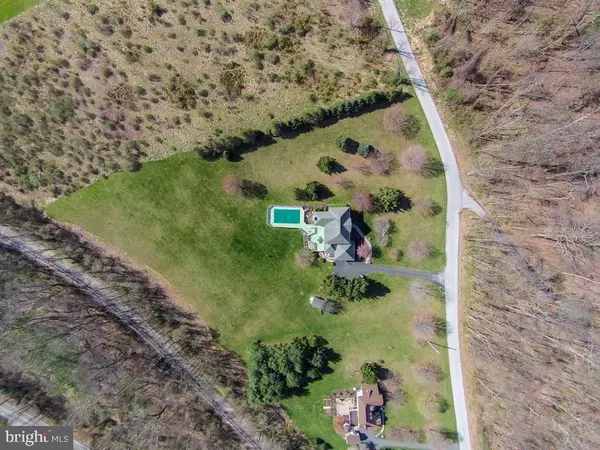$464,900
$475,000
2.1%For more information regarding the value of a property, please contact us for a free consultation.
5 Beds
6 Baths
6,012 SqFt
SOLD DATE : 09/01/2016
Key Details
Sold Price $464,900
Property Type Single Family Home
Sub Type Detached
Listing Status Sold
Purchase Type For Sale
Square Footage 6,012 sqft
Price per Sqft $77
Subdivision Crown Pointe Vistas
MLS Listing ID 1003004199
Sold Date 09/01/16
Style Colonial,Dwelling w/Separate Living Area
Bedrooms 5
Full Baths 5
Half Baths 1
HOA Y/N N
Abv Grd Liv Area 4,312
Originating Board RAYAC
Year Built 1989
Lot Size 3.580 Acres
Acres 3.58
Property Description
Stunning & Beautiful 6000+ sqft home featuring Beautiful 2 Story Foyer w/curved staircase. Bright & Open EIK, Separate DR & FR w/wd FP. 1st fl Mst Suite/In Law Qtrs. Flexible fl plan. 2nd fl Mst BR w/Full BA. LL RR w/Gas FP, Above Grade BR w/Full BA. LL currently offers home business w/separate entrance. Views for miles can be enjoyed from Deck, Patio & Pool! Meticulously cared for home! Walking distance to Rail Trail. 5 mins. from I83 & MD Line.
Location
State PA
County York
Area Shrewsbury Twp (15245)
Zoning RESIDENTIAL
Direction South
Rooms
Other Rooms Living Room, Dining Room, Primary Bedroom, Bedroom 2, Bedroom 3, Bedroom 4, Bedroom 5, Kitchen, Game Room, Family Room, Foyer, Bedroom 1, Other
Basement Full, Walkout Level, Outside Entrance, Fully Finished
Interior
Interior Features Kitchen - Island, Breakfast Area, Dining Area, Entry Level Bedroom, Upgraded Countertops, Formal/Separate Dining Room, Kitchen - Eat-In
Heating Forced Air
Cooling Central A/C, Attic Fan
Fireplaces Type Heatilator
Equipment Oven/Range - Gas, Dishwasher, Built-In Microwave, Washer, Dryer, Refrigerator, Oven - Single
Fireplace N
Window Features Insulated
Appliance Oven/Range - Gas, Dishwasher, Built-In Microwave, Washer, Dryer, Refrigerator, Oven - Single
Heat Source Natural Gas
Laundry Main Floor
Exterior
Exterior Feature Patio(s), Deck(s)
Parking Features Garage Door Opener
Garage Spaces 2.0
Water Access N
Roof Type Shingle,Asphalt
Porch Patio(s), Deck(s)
Attached Garage 2
Total Parking Spaces 2
Garage Y
Building
Lot Description Level, Cleared, Sloping, Pond
Story 3+
Sewer Septic Exists
Water Well
Architectural Style Colonial, Dwelling w/Separate Living Area
Level or Stories 3+
Additional Building Above Grade, Below Grade
New Construction N
Schools
School District Southern York County
Others
Tax ID 6745000BI0162C000000
Ownership Fee Simple
SqFt Source Estimated
Security Features Smoke Detector,Security System
Acceptable Financing Conventional
Listing Terms Conventional
Financing Conventional
Read Less Info
Want to know what your home might be worth? Contact us for a FREE valuation!

Our team is ready to help you sell your home for the highest possible price ASAP

Bought with Rick W Shaffer • Berkshire Hathaway HomeServices Homesale Realty
"My job is to find and attract mastery-based agents to the office, protect the culture, and make sure everyone is happy! "







