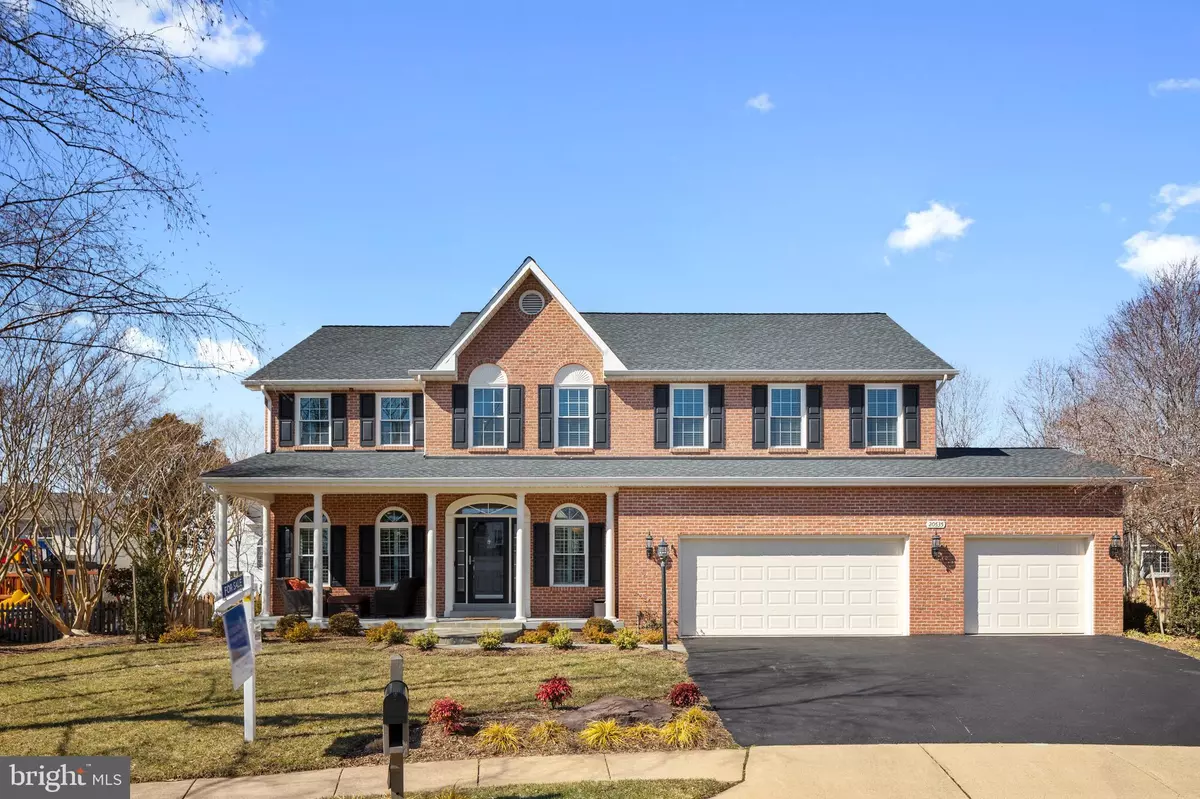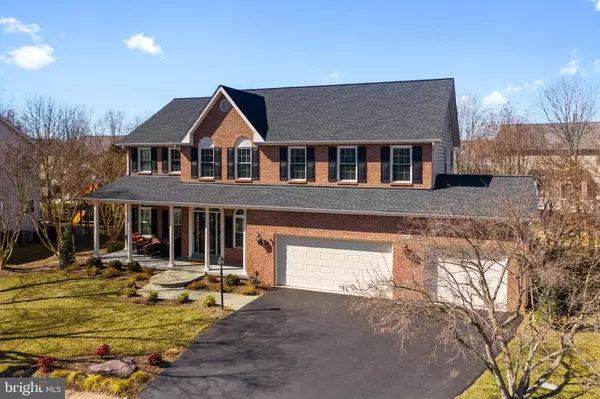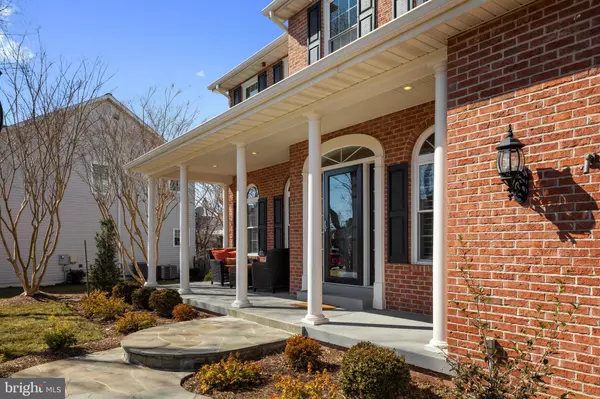$915,500
$825,000
11.0%For more information regarding the value of a property, please contact us for a free consultation.
4 Beds
4 Baths
4,331 SqFt
SOLD DATE : 04/09/2021
Key Details
Sold Price $915,500
Property Type Single Family Home
Sub Type Detached
Listing Status Sold
Purchase Type For Sale
Square Footage 4,331 sqft
Price per Sqft $211
Subdivision Ashburn Farm
MLS Listing ID VALO431144
Sold Date 04/09/21
Style Colonial
Bedrooms 4
Full Baths 3
Half Baths 1
HOA Fees $89/mo
HOA Y/N Y
Abv Grd Liv Area 2,978
Originating Board BRIGHT
Year Built 1998
Annual Tax Amount $6,988
Tax Year 2021
Lot Size 10,890 Sqft
Acres 0.25
Property Description
Come visit this quality Dodson built home nestled at the end of a cul-de-sac inside the coveted Ashburn Farm community! There are so many exciting and thoughtful features starting with the inviting front porch and convenient 3 CAR GARAGE! This home is exceptionally maintained with nearly $80,000 of recent updates! NEW roof + gutters + windows + select doors(2017). NEW heating/cooling system(2018) + NEW water heater(2015). Soaring 9ft ceilings, stunning hardwood floors and plantation shutters throughout the main level. Updated and upgraded gourmet Kitchen with additional cabinetry + stainless steel appliances + Wolfe 5 burner gas range + chef hood + granite + custom pantry! Formal Living and Dining rooms with fresh paint and stunning custom trim work. Bright, open Family room with tray ceiling and cozy fireplace. The upper level includes 4 spacious bedrooms, PLUS generous loft with built in desk areas (great options for online school or work from home). All secondary bedrooms have solid core entry doors + hardwood floors + recessed lighting + modern mirror closet doors + custom Elfa shelving. Renovated hall bath with designer tile and dual sinks. Owner Suite boasts solid core entry door + hardwood floors + ensuite luxury bath + walk-in closet(also, with custom Elfa shelves). Fully finished lower level with walk up exit + recessed lighting + gas fireplace + den + full bath + more builtins! ***** Enjoy the expansive flagstone patio (with natural gas grill line) + NEW lush landscape(2020) + in ground irrigation system. Don't miss the additional storage room inside the garage! ***** The low monthly HOA fee includes outstanding Ashburn Farm Community amenities - 3 pools, 12 tennis courts, 19 tot lots, 8 basketball courts, 20+ miles of trails, 5 ponds, and so much more! Convenient access to Route 7, Route 28, Dulles Toll Rd, Dulles International Airport, nearby (future) Silver Line Metro!
Location
State VA
County Loudoun
Zoning 19
Rooms
Other Rooms Living Room, Dining Room, Primary Bedroom, Bedroom 2, Bedroom 3, Bedroom 4, Kitchen, Family Room, Den, Foyer, Breakfast Room, Laundry, Loft, Recreation Room, Primary Bathroom, Full Bath, Half Bath
Basement Full, Outside Entrance, Rear Entrance, Walkout Stairs
Interior
Interior Features Breakfast Area, Ceiling Fan(s), Combination Kitchen/Living, Dining Area, Family Room Off Kitchen, Kitchen - Island, Kitchen - Table Space, Primary Bath(s), Window Treatments, Wood Floors, Built-Ins, Carpet, Chair Railings, Crown Moldings, Floor Plan - Open, Formal/Separate Dining Room, Kitchen - Eat-In, Kitchen - Gourmet, Pantry, Recessed Lighting, Soaking Tub, Upgraded Countertops, Walk-in Closet(s), Skylight(s)
Hot Water Natural Gas
Heating Forced Air
Cooling Central A/C, Ceiling Fan(s)
Flooring Carpet, Ceramic Tile, Hardwood
Fireplaces Number 2
Fireplaces Type Screen, Gas/Propane
Equipment Built-In Microwave, Cooktop, Dishwasher, Disposal, Dryer, Humidifier, Icemaker, Oven/Range - Gas, Refrigerator, Washer, Dryer - Front Loading, Freezer, Oven - Wall, Range Hood, Stainless Steel Appliances, Washer - Front Loading, Water Heater
Fireplace Y
Window Features Bay/Bow,Screens,Skylights
Appliance Built-In Microwave, Cooktop, Dishwasher, Disposal, Dryer, Humidifier, Icemaker, Oven/Range - Gas, Refrigerator, Washer, Dryer - Front Loading, Freezer, Oven - Wall, Range Hood, Stainless Steel Appliances, Washer - Front Loading, Water Heater
Heat Source Natural Gas
Laundry Dryer In Unit, Main Floor, Washer In Unit
Exterior
Exterior Feature Patio(s), Porch(es)
Parking Features Garage Door Opener
Garage Spaces 3.0
Fence Picket
Amenities Available Baseball Field, Basketball Courts, Bike Trail, Common Grounds, Community Center, Jog/Walk Path, Picnic Area, Pool - Outdoor, Recreational Center, Swimming Pool, Tennis Courts, Tot Lots/Playground, Volleyball Courts
Water Access N
Accessibility None
Porch Patio(s), Porch(es)
Attached Garage 3
Total Parking Spaces 3
Garage Y
Building
Lot Description Cul-de-sac, Landscaping
Story 3
Sewer Public Sewer
Water Public
Architectural Style Colonial
Level or Stories 3
Additional Building Above Grade, Below Grade
Structure Type 2 Story Ceilings,9'+ Ceilings
New Construction N
Schools
Elementary Schools Belmont Station
Middle Schools Trailside
High Schools Stone Bridge
School District Loudoun County Public Schools
Others
HOA Fee Include Common Area Maintenance,Management,Pool(s),Sewer,Snow Removal,Trash
Senior Community No
Tax ID 116379471000
Ownership Fee Simple
SqFt Source Assessor
Security Features Electric Alarm
Acceptable Financing Cash, Conventional, FHA, VA, Other
Listing Terms Cash, Conventional, FHA, VA, Other
Financing Cash,Conventional,FHA,VA,Other
Special Listing Condition Standard
Read Less Info
Want to know what your home might be worth? Contact us for a FREE valuation!

Our team is ready to help you sell your home for the highest possible price ASAP

Bought with Danilo D Bogdanovic • Redfin Corporation
"My job is to find and attract mastery-based agents to the office, protect the culture, and make sure everyone is happy! "







