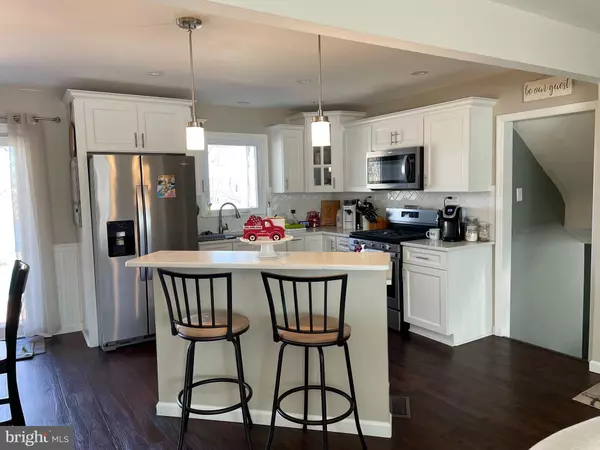$275,000
$275,000
For more information regarding the value of a property, please contact us for a free consultation.
3 Beds
2 Baths
1,680 SqFt
SOLD DATE : 04/30/2021
Key Details
Sold Price $275,000
Property Type Single Family Home
Sub Type Detached
Listing Status Sold
Purchase Type For Sale
Square Footage 1,680 sqft
Price per Sqft $163
Subdivision None Available
MLS Listing ID NJCD413740
Sold Date 04/30/21
Style Split Level
Bedrooms 3
Full Baths 1
Half Baths 1
HOA Y/N N
Abv Grd Liv Area 1,680
Originating Board BRIGHT
Year Built 1953
Annual Tax Amount $8,104
Tax Year 2020
Lot Size 0.284 Acres
Acres 0.28
Lot Dimensions 55.00 x 225.00
Property Description
This newly and beautifully remodeled and upgraded home with open floor plan and a LAKEVIEW will not last! The living room, dining room and kitchen share an open floor plan. Kitchen has large center island, new white cabinets and stainless appliances with white quartz countertops. Split stairs off kitchen lead upward to 3 nice size bedrooms and a remodeled bath. Master bedroom has sliding glass doors that provide a lake view. Split stairs downward lead to large family room with walkout French doors, powder room, laundry room, storage area and mudroom with access to rear yard. Newly installed flooring and carpeting throughout. Sliding glass doors from dining area lead to an incredible rear yard with lake view, brick patio, and freeform inground pool. Rear yard has private access to lakefront!
Location
State NJ
County Camden
Area Mt Ephraim Boro (20425)
Zoning RESIDENTIAL
Rooms
Other Rooms Living Room, Dining Room, Primary Bedroom, Kitchen, Family Room, Laundry, Mud Room, Storage Room, Additional Bedroom
Basement Fully Finished, Outside Entrance, Walkout Level, Daylight, Full, Front Entrance, Full, Heated, Rear Entrance
Interior
Interior Features Ceiling Fan(s), Chair Railings, Combination Dining/Living, Combination Kitchen/Dining, Combination Kitchen/Living, Crown Moldings, Floor Plan - Open, Kitchen - Island, Upgraded Countertops, Carpet, Family Room Off Kitchen, Kitchen - Eat-In, Wood Floors
Hot Water Natural Gas
Heating Forced Air
Cooling Central A/C, Ceiling Fan(s)
Flooring Hardwood, Ceramic Tile, Carpet
Equipment Built-In Microwave, Dishwasher, Disposal
Window Features Bay/Bow,Double Hung,Double Pane,Vinyl Clad
Appliance Built-In Microwave, Dishwasher, Disposal
Heat Source Natural Gas
Laundry Lower Floor
Exterior
Exterior Feature Patio(s)
Fence Fully, Privacy, Rear, Wood
Pool Gunite, In Ground
Utilities Available Cable TV, Natural Gas Available
Water Access Y
Water Access Desc Private Access
View Lake, Trees/Woods
Roof Type Shingle
Accessibility None
Porch Patio(s)
Garage N
Building
Lot Description Backs to Trees, Sloping, Stream/Creek, Partly Wooded
Story 3
Sewer Public Sewer
Water Public
Architectural Style Split Level
Level or Stories 3
Additional Building Above Grade, Below Grade
Structure Type Dry Wall,Plaster Walls
New Construction N
Schools
Elementary Schools Mary Bray E.S.
High Schools Audubon H.S.
School District Mount Ephraim Borough Public Schools
Others
Senior Community No
Tax ID 25-00001 01-00001 05
Ownership Fee Simple
SqFt Source Assessor
Acceptable Financing Cash, FHA, Conventional
Listing Terms Cash, FHA, Conventional
Financing Cash,FHA,Conventional
Special Listing Condition Standard
Read Less Info
Want to know what your home might be worth? Contact us for a FREE valuation!

Our team is ready to help you sell your home for the highest possible price ASAP

Bought with Taylor Ashley Whylings • BHHS Fox & Roach - Haddonfield
"My job is to find and attract mastery-based agents to the office, protect the culture, and make sure everyone is happy! "







