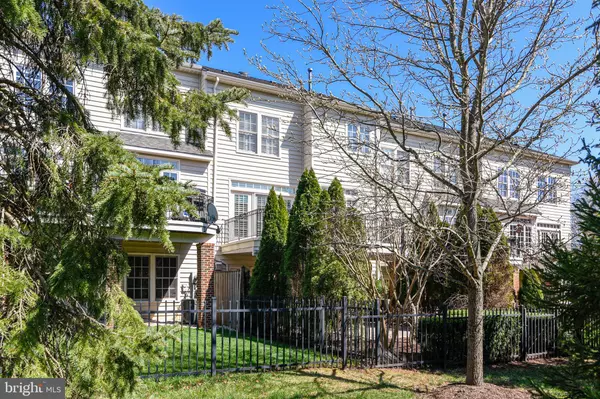$630,000
$624,900
0.8%For more information regarding the value of a property, please contact us for a free consultation.
3 Beds
4 Baths
2,464 SqFt
SOLD DATE : 05/03/2021
Key Details
Sold Price $630,000
Property Type Townhouse
Sub Type Interior Row/Townhouse
Listing Status Sold
Purchase Type For Sale
Square Footage 2,464 sqft
Price per Sqft $255
Subdivision River Creek
MLS Listing ID VALO434228
Sold Date 05/03/21
Style Other
Bedrooms 3
Full Baths 2
Half Baths 2
HOA Fees $199/mo
HOA Y/N Y
Abv Grd Liv Area 2,464
Originating Board BRIGHT
Year Built 2002
Annual Tax Amount $5,097
Tax Year 2021
Lot Size 2,178 Sqft
Acres 0.05
Property Description
This beautiful 3 bedroom, 2 full and 2 half bath townhouse is located in the private gated golf course community of River Creek located on the Potomac River. The foyer and powder room are on one level as you enter the home. Then you go up to the main living area which is open and airy with gleaming hardwood floors, crown moldings, columns and, plantation shutters. The informal area on the main level includes the kitchen and family room. The gourmet kitchen has a center island, tile back spash, stainless steel appliances and, double ovens. The family room is nicely appointed with crown molding, chair rail and beadboard making the space feel comfortable and cozy. From the family room, a french door opens onto a deck overlooking the garden. Plantation shutters cover the windows in the kitchen and the family room. On the bedroom level you find three bedrooms and two full baths and the laundry area. The main bedroom features a tray ceiling, with fan and a walk-in closet. The main bathroom has a separate shower, soaking tub, double sinks with granite countertops and a private water closet. Down the hallway past the laundry area you will find bedrooms #2 and #3 and the second full bath. This level also has beautiful hardwood floors throughout. On the lower level you find the recreation room and second half bath, Here you find a gas fireplace, with built in alcove above and built in bookcases on either side. A wall of windows and a door open onto the covered high-end custom paver patio with fan and the fenced private garden. This level also boasts beautiful hardwood flooring and wood blinds. There is also a coat ckoset and door to the garage. The 2 car garage has a remote opener and storage space. The Community is located approximately 5 miles from the historic Town of Leesburg and offers many options for dining and shopping. Loudoun County also features more than 40 wineries and tasting rooms.
Location
State VA
County Loudoun
Zoning 03
Rooms
Other Rooms Living Room, Dining Room, Bedroom 2, Bedroom 3, Kitchen, Family Room, Foyer, Bedroom 1, Other, Recreation Room, Bathroom 1, Bathroom 2
Basement Daylight, Full, Fully Finished, Garage Access, Outside Entrance, Rear Entrance, Walkout Level
Interior
Interior Features Breakfast Area, Crown Moldings, Floor Plan - Open, Kitchen - Island, Recessed Lighting, Soaking Tub, Stall Shower, Upgraded Countertops, Walk-in Closet(s), Wood Floors
Hot Water 60+ Gallon Tank, Natural Gas
Heating Forced Air
Cooling Central A/C
Flooring Hardwood, Ceramic Tile
Fireplaces Number 1
Fireplaces Type Gas/Propane, Fireplace - Glass Doors, Mantel(s)
Equipment Built-In Microwave, Cooktop, Dishwasher, Disposal, Dryer - Electric, Exhaust Fan, Oven - Wall, Refrigerator, Washer, Water Heater
Furnishings No
Fireplace Y
Window Features Double Pane,Double Hung
Appliance Built-In Microwave, Cooktop, Dishwasher, Disposal, Dryer - Electric, Exhaust Fan, Oven - Wall, Refrigerator, Washer, Water Heater
Heat Source Natural Gas
Laundry Upper Floor
Exterior
Exterior Feature Deck(s), Patio(s)
Parking Features Garage Door Opener
Garage Spaces 4.0
Fence Decorative, Other
Utilities Available Electric Available, Natural Gas Available, Phone Available, Sewer Available, Water Available
Amenities Available Basketball Courts, Bike Trail, Common Grounds, Gated Community, Jog/Walk Path, Tot Lots/Playground, Volleyball Courts, Picnic Area, Pier/Dock
Water Access N
View Trees/Woods, Street
Roof Type Asphalt,Fiberglass,Architectural Shingle
Street Surface Black Top
Accessibility None
Porch Deck(s), Patio(s)
Road Frontage Private
Attached Garage 2
Total Parking Spaces 4
Garage Y
Building
Lot Description Backs - Open Common Area, Landscaping, Rear Yard
Story 3
Sewer Public Sewer
Water Public
Architectural Style Other
Level or Stories 3
Additional Building Above Grade, Below Grade
Structure Type 9'+ Ceilings,Dry Wall,Tray Ceilings
New Construction N
Schools
Elementary Schools Frances Hazel Reid
Middle Schools Harper Park
High Schools Heritage
School District Loudoun County Public Schools
Others
HOA Fee Include Common Area Maintenance,Management,Pool(s),Pier/Dock Maintenance,Recreation Facility,Road Maintenance,Security Gate,Snow Removal,Trash
Senior Community No
Tax ID 080372678000
Ownership Fee Simple
SqFt Source Assessor
Security Features Security Gate
Acceptable Financing Conventional, FHA, Cash, VA
Horse Property N
Listing Terms Conventional, FHA, Cash, VA
Financing Conventional,FHA,Cash,VA
Special Listing Condition Standard
Read Less Info
Want to know what your home might be worth? Contact us for a FREE valuation!

Our team is ready to help you sell your home for the highest possible price ASAP

Bought with Pearl C. Erber • RE/MAX Xecutex
"My job is to find and attract mastery-based agents to the office, protect the culture, and make sure everyone is happy! "







