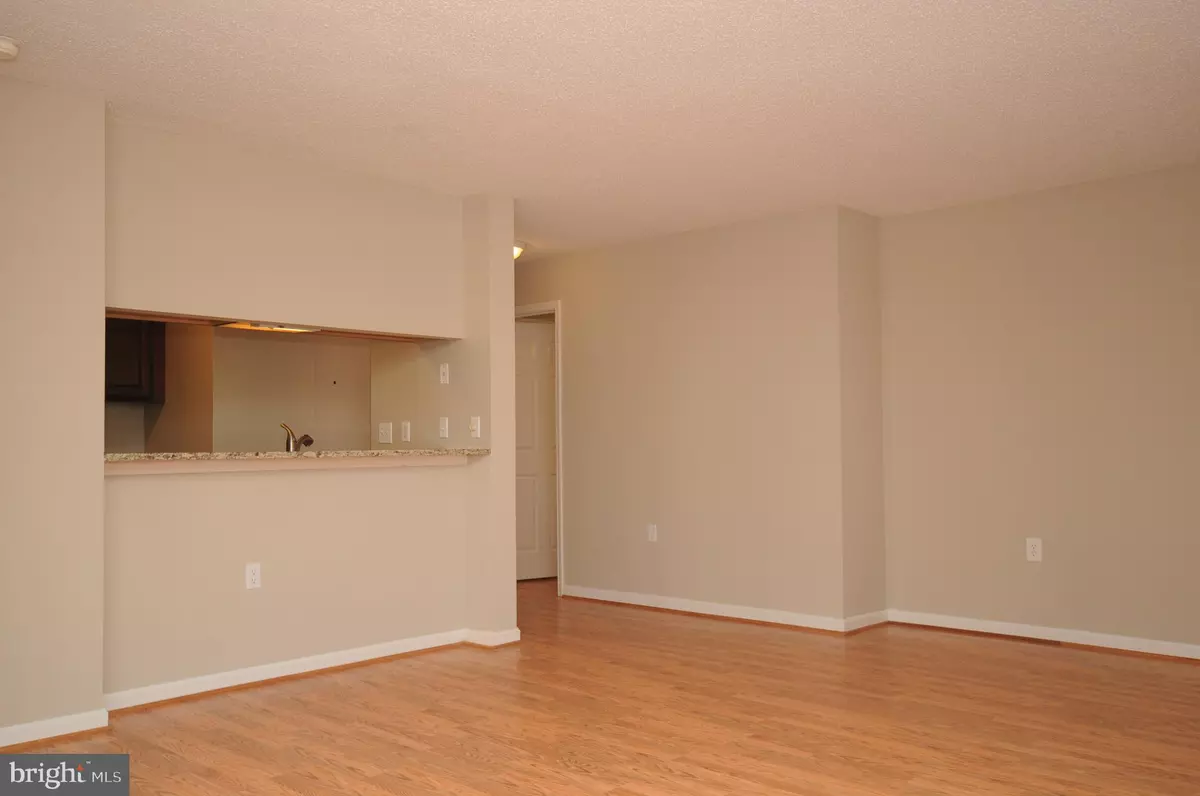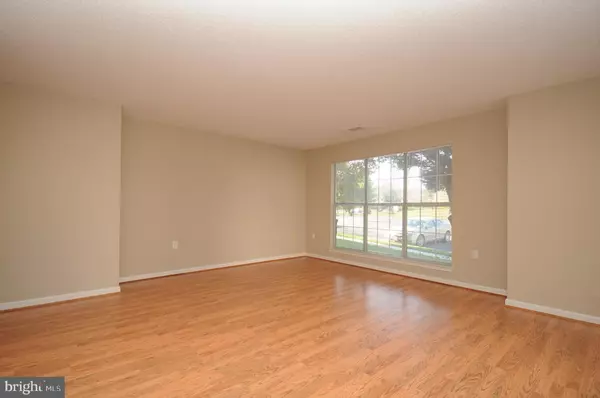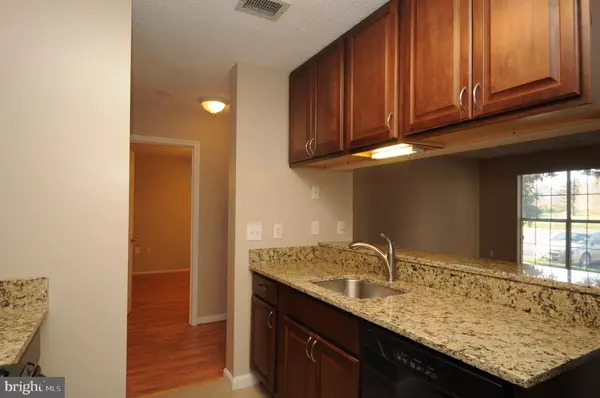$280,000
$280,000
For more information regarding the value of a property, please contact us for a free consultation.
2 Beds
2 Baths
1,019 SqFt
SOLD DATE : 06/03/2021
Key Details
Sold Price $280,000
Property Type Condo
Sub Type Condo/Co-op
Listing Status Sold
Purchase Type For Sale
Square Footage 1,019 sqft
Price per Sqft $274
Subdivision Ashburn Farm
MLS Listing ID VALO438084
Sold Date 06/03/21
Style Other
Bedrooms 2
Full Baths 2
Condo Fees $350/mo
HOA Fees $66/mo
HOA Y/N Y
Abv Grd Liv Area 1,019
Originating Board BRIGHT
Year Built 1991
Annual Tax Amount $2,375
Tax Year 2021
Property Description
2 bed/2 bath Westmarn Condo. Kitchen and baths upgraded in 2015. Laminate and ceramic floors through out. NO CARPET! Ideally located in a quite corner of the development with ample parking. Grocery and dining literally steps away. First floor location is easily accessible for mobility challenged. Just a threshold to cross. Storage room just outside the front door is part of the home. Kitchen has granite counters and under cabinet lighting. Built in microwave was installed during the kitchen remodel. Both bedrooms have walk in closets and additional linen closets. Foyer closet and storage room make for plenty of storage space. Ready for you or your tenant. It works as a great primary residence or an investment property since both bedrooms are on opposite sides of the family room and kitchen.
Location
State VA
County Loudoun
Zoning 19
Rooms
Other Rooms Bedroom 2, Kitchen, Family Room, Bedroom 1, Bathroom 1, Bathroom 2
Main Level Bedrooms 2
Interior
Interior Features Ceiling Fan(s), Combination Dining/Living, Floor Plan - Open, Kitchen - Galley, Tub Shower, Upgraded Countertops, Walk-in Closet(s)
Hot Water Natural Gas
Heating Central, Forced Air
Cooling Central A/C, Ceiling Fan(s)
Equipment Built-In Microwave, Dishwasher, Disposal, Exhaust Fan, Oven/Range - Gas, Refrigerator, Washer/Dryer Stacked, Water Heater
Fireplace N
Appliance Built-In Microwave, Dishwasher, Disposal, Exhaust Fan, Oven/Range - Gas, Refrigerator, Washer/Dryer Stacked, Water Heater
Heat Source Natural Gas
Laundry Washer In Unit, Dryer In Unit
Exterior
Amenities Available Club House, Exercise Room, Pool - Outdoor, Basketball Courts, Common Grounds, Picnic Area, Tennis Courts, Tot Lots/Playground, Volleyball Courts
Water Access N
Accessibility None
Garage N
Building
Story 1
Unit Features Garden 1 - 4 Floors
Sewer Public Sewer
Water Public
Architectural Style Other
Level or Stories 1
Additional Building Above Grade, Below Grade
New Construction N
Schools
School District Loudoun County Public Schools
Others
HOA Fee Include Common Area Maintenance,Lawn Maintenance,Management,Pool(s),Reserve Funds,Road Maintenance,Snow Removal,Trash
Senior Community No
Tax ID 117391602170
Ownership Condominium
Special Listing Condition Standard
Read Less Info
Want to know what your home might be worth? Contact us for a FREE valuation!

Our team is ready to help you sell your home for the highest possible price ASAP

Bought with David Pena • Atoka Properties
"My job is to find and attract mastery-based agents to the office, protect the culture, and make sure everyone is happy! "







