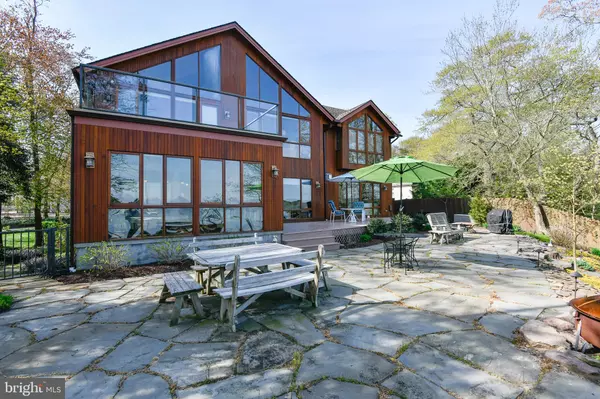$1,100,000
$1,200,000
8.3%For more information regarding the value of a property, please contact us for a free consultation.
3 Beds
6 Baths
6,000 SqFt
SOLD DATE : 06/11/2021
Key Details
Sold Price $1,100,000
Property Type Single Family Home
Sub Type Detached
Listing Status Sold
Purchase Type For Sale
Square Footage 6,000 sqft
Price per Sqft $183
Subdivision River Bend
MLS Listing ID DESU181228
Sold Date 06/11/21
Style Post & Beam
Bedrooms 3
Full Baths 5
Half Baths 1
HOA Fees $16/ann
HOA Y/N Y
Abv Grd Liv Area 4,000
Originating Board BRIGHT
Year Built 2006
Annual Tax Amount $1,992
Tax Year 2020
Lot Size 0.390 Acres
Acres 0.39
Lot Dimensions 85.00 x 200.00
Property Description
Savor breathtaking Indian River views from this magnificent custom built waterfront home. Stunning 6,000 square foot Post and Beam construction with exquisite appointments. The beautifully landscaped grounds are enhanced by a 8' waterfall & a garden pond situated between the upper and lower decks. Features include 3 primary suites plus additional over-flow sleeping areas, cherry hardwood floors, a Mendota gas fireplace, a gourmet kitchen, 4 season room with heated ceramic tile floor, custom cabinetry, a 2,000 sq. ft. finished basement complimented with a expansive game and fitness room, & a shooting range. Exterior features include a 160 ft. marina grade boat dock with deep water access and a boat & jet ski lift. Too many unique features to list, please see attached note from the home owner.
Location
State DE
County Sussex
Area Dagsboro Hundred (31005)
Zoning AR-1
Rooms
Other Rooms Living Room, Dining Room, Primary Bedroom, Sitting Room, Kitchen, Game Room, Family Room, Sun/Florida Room, Exercise Room, Laundry, Other, Office, Utility Room, Primary Bathroom
Basement Full, Fully Finished, Windows, Interior Access
Main Level Bedrooms 1
Interior
Interior Features Breakfast Area, Built-Ins, Carpet, Ceiling Fan(s), Central Vacuum, Entry Level Bedroom, Exposed Beams, Family Room Off Kitchen, Floor Plan - Traditional, Formal/Separate Dining Room, Kitchen - Gourmet, Kitchen - Island, Kitchen - Table Space, Pantry, Primary Bath(s), Primary Bedroom - Bay Front, Soaking Tub, Sprinkler System, Store/Office, Upgraded Countertops, Walk-in Closet(s), Water Treat System, Wet/Dry Bar, Wine Storage, Window Treatments, Wood Floors
Hot Water Propane, Tankless
Heating Forced Air, Humidifier
Cooling Central A/C
Flooring Hardwood, Heated, Ceramic Tile, Carpet
Fireplaces Number 1
Fireplaces Type Gas/Propane, Mantel(s)
Equipment Central Vacuum, Dishwasher, Disposal, Dryer, Extra Refrigerator/Freezer, Humidifier, Microwave, Oven - Double, Oven - Wall, Oven/Range - Gas, Refrigerator, Stainless Steel Appliances, Washer, Water Conditioner - Owned, Water Heater - Tankless
Furnishings No
Fireplace Y
Appliance Central Vacuum, Dishwasher, Disposal, Dryer, Extra Refrigerator/Freezer, Humidifier, Microwave, Oven - Double, Oven - Wall, Oven/Range - Gas, Refrigerator, Stainless Steel Appliances, Washer, Water Conditioner - Owned, Water Heater - Tankless
Heat Source Propane - Leased
Laundry Has Laundry
Exterior
Parking Features Garage Door Opener, Garage - Front Entry
Garage Spaces 8.0
Fence Partially
Utilities Available Electric Available, Propane
Waterfront Description Private Dock Site
Water Access Y
Water Access Desc Private Access,Canoe/Kayak,Boat - Powered,Waterski/Wakeboard
View River
Roof Type Asphalt
Street Surface Stone
Accessibility Other Bath Mod
Road Frontage Private
Attached Garage 2
Total Parking Spaces 8
Garage Y
Building
Lot Description Bulkheaded
Story 3
Foundation Block
Sewer Mound System
Water Well
Architectural Style Post & Beam
Level or Stories 3
Additional Building Above Grade, Below Grade
Structure Type Dry Wall,Beamed Ceilings
New Construction N
Schools
School District Indian River
Others
Pets Allowed Y
Senior Community No
Tax ID 233-05.00-30.00
Ownership Fee Simple
SqFt Source Assessor
Acceptable Financing Conventional, Cash
Horse Property N
Listing Terms Conventional, Cash
Financing Conventional,Cash
Special Listing Condition Standard
Pets Allowed No Pet Restrictions
Read Less Info
Want to know what your home might be worth? Contact us for a FREE valuation!

Our team is ready to help you sell your home for the highest possible price ASAP

Bought with Latoya Moet McGrevy • Northrop Realty
"My job is to find and attract mastery-based agents to the office, protect the culture, and make sure everyone is happy! "







