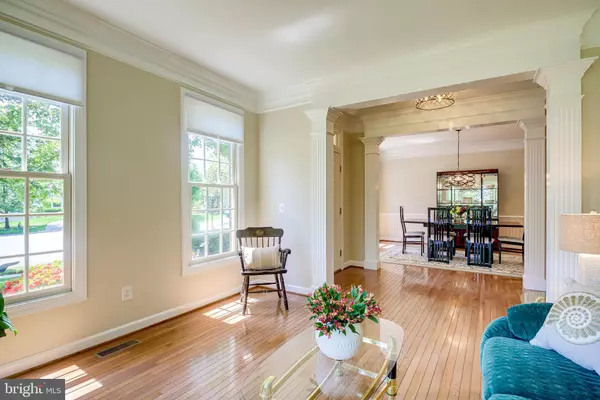$875,000
$819,000
6.8%For more information regarding the value of a property, please contact us for a free consultation.
4 Beds
4 Baths
3,692 SqFt
SOLD DATE : 06/21/2021
Key Details
Sold Price $875,000
Property Type Single Family Home
Sub Type Detached
Listing Status Sold
Purchase Type For Sale
Square Footage 3,692 sqft
Price per Sqft $236
Subdivision Ashburn Farm
MLS Listing ID VALO438916
Sold Date 06/21/21
Style Colonial
Bedrooms 4
Full Baths 3
Half Baths 1
HOA Fees $88/mo
HOA Y/N Y
Abv Grd Liv Area 2,942
Originating Board BRIGHT
Year Built 1995
Annual Tax Amount $6,923
Tax Year 2021
Lot Size 9,583 Sqft
Acres 0.22
Property Description
Beautifully Updated and Meticulously Maintained in Sought-After Ashburn Farm * Quiet Cul-de-sac Location Backing to Tree Line for Added Privacy * Approximately 3700 SF Finished on 3 Levels * Additional 1050 Unfinished SF in Lower Level - Great for Storage or Expand Finished SF * Features 4 Bedrooms and 3.5 Baths * Light-filled Main Level with Hardwood Floors, Deep Moldings, 2-Story Family Room with Gas Fireplace, Gourmet Kitchen with Island, Laundry Room, and a Lovely 3 Season Porch with Skylights * Upper Level Boasts an Expansive Primary Bedroom with Sitting Area, Beautifully Updated Bath, and Walk-in Closet * 3 Additional Bedrooms (2 with Walk-in Closets) and Updated Hall Bath Complete the Upper Level * Lower Level Features a Recreation Room, Gaming Area, Full Bath, and 2 Large Unfinished Rooms - Extra Wide Walkout Stairs to Backyard * Professionally Landscaped Yard with Walkways, 2 Patios, and a Deck from Porch * Ideal Location Just Minutes from Schools, Major Commuter Routes, Shopping, Restaurants, and the Fantastic Ashburn Farm Amenities * The New Silver Line Metro and Washington's Dulles International Airport are Just a Short Drive from Home * THE HOME IS PERFECT AND READY FOR YOU TO ENJOY!
Location
State VA
County Loudoun
Zoning 19
Rooms
Other Rooms Living Room, Dining Room, Primary Bedroom, Bedroom 3, Bedroom 4, Kitchen, Game Room, Family Room, Laundry, Office, Recreation Room, Storage Room, Utility Room, Bathroom 2, Screened Porch
Basement Full, Partially Finished, Windows, Walkout Stairs
Interior
Hot Water Natural Gas
Heating Zoned, Forced Air
Cooling Central A/C, Heat Pump(s)
Fireplaces Number 1
Fireplaces Type Gas/Propane
Fireplace Y
Heat Source Natural Gas, Electric
Laundry Main Floor
Exterior
Parking Features Garage Door Opener, Inside Access
Garage Spaces 4.0
Fence Partially
Amenities Available Common Grounds, Community Center, Jog/Walk Path, Pool - Outdoor, Recreational Center, Swimming Pool, Tennis Courts, Tot Lots/Playground, Volleyball Courts
Water Access N
Accessibility None
Attached Garage 2
Total Parking Spaces 4
Garage Y
Building
Story 3
Sewer Public Sewer
Water Public
Architectural Style Colonial
Level or Stories 3
Additional Building Above Grade, Below Grade
New Construction N
Schools
Elementary Schools Sanders Corner
Middle Schools Trailside
High Schools Stone Bridge
School District Loudoun County Public Schools
Others
HOA Fee Include Management
Senior Community No
Tax ID 153106017000
Ownership Fee Simple
SqFt Source Assessor
Horse Property N
Special Listing Condition Standard
Read Less Info
Want to know what your home might be worth? Contact us for a FREE valuation!

Our team is ready to help you sell your home for the highest possible price ASAP

Bought with Mariana Korulaki • Redfin Corporation
"My job is to find and attract mastery-based agents to the office, protect the culture, and make sure everyone is happy! "







