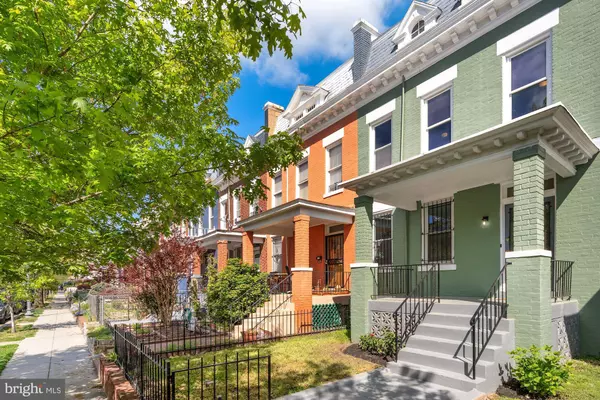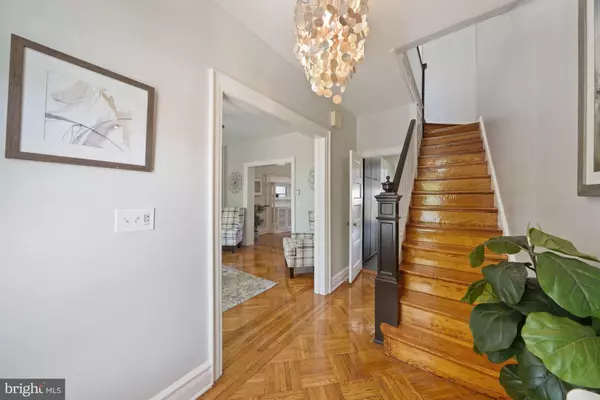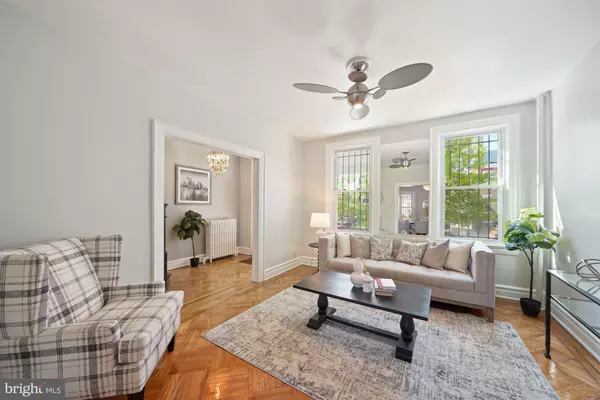$785,100
$725,000
8.3%For more information regarding the value of a property, please contact us for a free consultation.
3 Beds
2 Baths
1,838 SqFt
SOLD DATE : 06/24/2021
Key Details
Sold Price $785,100
Property Type Townhouse
Sub Type Interior Row/Townhouse
Listing Status Sold
Purchase Type For Sale
Square Footage 1,838 sqft
Price per Sqft $427
Subdivision Park View
MLS Listing ID DCDC517722
Sold Date 06/24/21
Style Federal
Bedrooms 3
Full Baths 1
Half Baths 1
HOA Y/N N
Abv Grd Liv Area 1,328
Originating Board BRIGHT
Year Built 1910
Annual Tax Amount $4,939
Tax Year 2020
Lot Size 1,606 Sqft
Acres 0.04
Property Description
Welcome to this quintessential row home in the heart of Park View. Built in 1910, this federal porch front home has the perfect mix of classic character as seen in the narrow plank parquet oak floors with contrasting hardwood borders and the customary floor plan of this period while still allowing plenty of natural light throughout and other modern conveniences including stainless steel suite of appliances, quartz counters, plentiful kitchen storage including added pantry, vinyl double pane windows, hardscaped rear patio and wood privacy fence. The second floor encompasses two similar sized large bedrooms, and a third that would be perfect for guests or as a home office. Mostly finished lower level includes a powder room and perfect space for den or guests. Walk through the rear laundry/mechanical room out to the patio that doebles as entertaining space or parking. Located just steps from the original Call Your Mother Deli location as well as hot spots including Hook Hall, Tabla, Heat Da Spot, NuVegan Cafe and Midlands Beer Garden. Multiple close markets including Safeway(0.6mile), YES! Organic Market(0.75mile) and Giant (0.7mile). Petworth metro is a ten minute walk and the Columbia Heights metro is 14 minute walk.**Open Sunday, 4/25 from 12-2pm**Offers Due Tuesday, 4/27 at 2pm.**
Location
State DC
County Washington
Zoning RF-1
Direction South
Rooms
Basement Connecting Stairway, Rear Entrance, Partially Finished
Interior
Interior Features Floor Plan - Traditional, Wood Floors
Hot Water Natural Gas
Heating Radiator
Cooling Window Unit(s)
Equipment Stainless Steel Appliances, Oven/Range - Gas, Refrigerator, Dishwasher, Disposal, Dryer - Electric, Washer
Fireplace N
Window Features Double Hung,Double Pane,Vinyl Clad
Appliance Stainless Steel Appliances, Oven/Range - Gas, Refrigerator, Dishwasher, Disposal, Dryer - Electric, Washer
Heat Source Natural Gas
Exterior
Garage Spaces 1.0
Fence Privacy
Utilities Available Electric Available, Natural Gas Available, Water Available, Sewer Available
Water Access N
View City
Accessibility None
Total Parking Spaces 1
Garage N
Building
Story 3
Sewer Public Sewer
Water Public
Architectural Style Federal
Level or Stories 3
Additional Building Above Grade, Below Grade
New Construction N
Schools
School District District Of Columbia Public Schools
Others
Pets Allowed Y
Senior Community No
Tax ID 3040//0083
Ownership Fee Simple
SqFt Source Assessor
Acceptable Financing Cash, Conventional, FHA, VA
Listing Terms Cash, Conventional, FHA, VA
Financing Cash,Conventional,FHA,VA
Special Listing Condition Standard
Pets Allowed No Pet Restrictions
Read Less Info
Want to know what your home might be worth? Contact us for a FREE valuation!

Our team is ready to help you sell your home for the highest possible price ASAP

Bought with Todd A Vassar • Compass
"My job is to find and attract mastery-based agents to the office, protect the culture, and make sure everyone is happy! "







