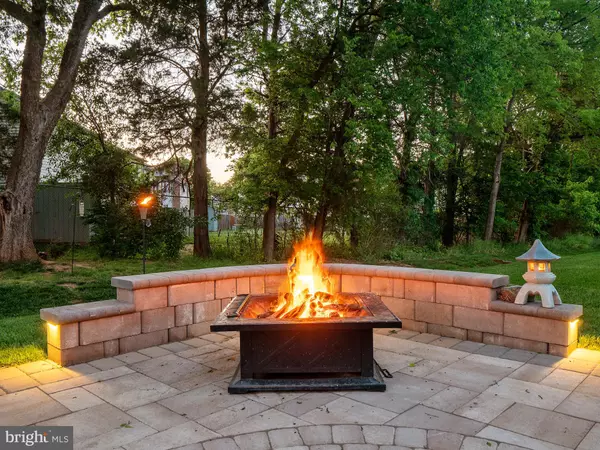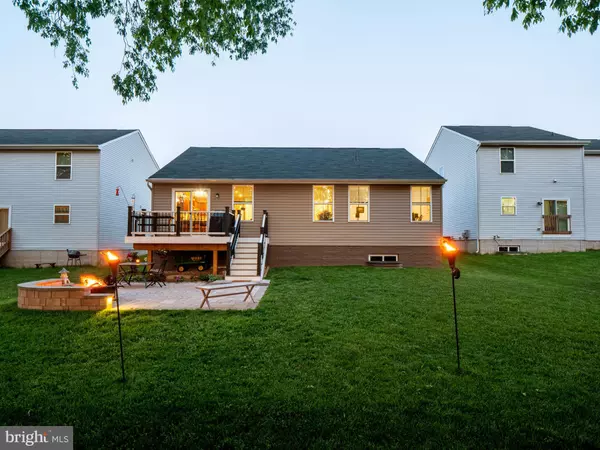$381,000
$360,000
5.8%For more information regarding the value of a property, please contact us for a free consultation.
3 Beds
2 Baths
2,098 SqFt
SOLD DATE : 06/28/2021
Key Details
Sold Price $381,000
Property Type Single Family Home
Sub Type Detached
Listing Status Sold
Purchase Type For Sale
Square Footage 2,098 sqft
Price per Sqft $181
Subdivision Rappahonnock Landing
MLS Listing ID VAFQ170432
Sold Date 06/28/21
Style Ranch/Rambler
Bedrooms 3
Full Baths 2
HOA Fees $75/mo
HOA Y/N Y
Abv Grd Liv Area 1,352
Originating Board BRIGHT
Year Built 2018
Annual Tax Amount $3,335
Tax Year 2020
Lot Size 6,599 Sqft
Acres 0.15
Property Description
Move right into this charming 2.5-year-old ranch-style home where pride of ownership is apparent both inside and out! From the road, you will notice its lovely curb appeal, with custom landscaping, hardscaping, and thoughtful exterior maintenance such as gutter guards and painted foundation. Nestled in the fantastic Rappahannock Landing in historic Remington, you will love being close to commuter routes, shopping, dining, entertainment, Remington walking path, and 4 bike routes. Walk out your back door and down to the open common area, to the scenic Rappahannock river, or to the future site of the Battlefield Station Park! Inside, luxurious wide plank vinyl flooring brightens up the lovely open floor plan, featuring a gourmet kitchen with plenty of counter space, an island with seating, a new stainless steel refrigerator and dishwasher, a spacious pantry, and gorgeous recessed lighting. Relax both inside and out in the sunny great room or step outside onto the Trex deck that leads down to the custom stone patio, perfect for dining al fresco! The owner's suite offers a rustic accent wall, 36" wide access doors, a large walk-in closet, and an en suite bathroom with a luxurious walk-in shower. Two generously sized bedrooms accompany the owners suite on the main level, as well as a full bathroom, mudroom, and laundry room. The incredible lower level already features a finished recreation room of 700 sq ft and is framed and roughed for a bathroomits just waiting for your personal touches! Additional 625 sq ft of storage or future finishes!
Location
State VA
County Fauquier
Zoning R4
Rooms
Other Rooms Primary Bedroom, Bedroom 2, Bedroom 3, Kitchen, Family Room, Basement, Laundry, Mud Room, Primary Bathroom, Full Bath
Basement Partially Finished, Daylight, Partial
Main Level Bedrooms 3
Interior
Interior Features Recessed Lighting, Carpet, Entry Level Bedroom, Primary Bath(s), Kitchen - Island, Built-Ins, Walk-in Closet(s), Stall Shower, Ceiling Fan(s)
Hot Water Electric
Heating Heat Pump(s)
Cooling Ceiling Fan(s), Central A/C
Flooring Vinyl, Carpet
Equipment Built-In Microwave, Dryer, Washer, Dishwasher, Disposal, Refrigerator, Icemaker, Stove
Appliance Built-In Microwave, Dryer, Washer, Dishwasher, Disposal, Refrigerator, Icemaker, Stove
Heat Source Electric
Exterior
Exterior Feature Deck(s), Patio(s)
Parking Features Garage Door Opener, Garage - Front Entry
Garage Spaces 2.0
Water Access N
Roof Type Shingle,Asphalt
Accessibility None
Porch Deck(s), Patio(s)
Attached Garage 2
Total Parking Spaces 2
Garage Y
Building
Story 2
Sewer Public Sewer
Water Public
Architectural Style Ranch/Rambler
Level or Stories 2
Additional Building Above Grade, Below Grade
Structure Type 9'+ Ceilings
New Construction N
Schools
Elementary Schools M. M. Pierce
Middle Schools Cedar Lee
High Schools Liberty
School District Fauquier County Public Schools
Others
Senior Community No
Tax ID 6877-97-0992
Ownership Fee Simple
SqFt Source Assessor
Special Listing Condition Standard
Read Less Info
Want to know what your home might be worth? Contact us for a FREE valuation!

Our team is ready to help you sell your home for the highest possible price ASAP

Bought with Mark G Melikan Jr. • Long & Foster Real Estate, Inc.
"My job is to find and attract mastery-based agents to the office, protect the culture, and make sure everyone is happy! "







