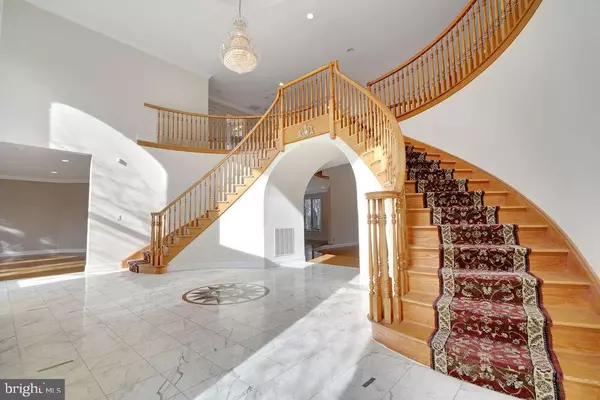$1,100,000
$1,118,000
1.6%For more information regarding the value of a property, please contact us for a free consultation.
5 Beds
6 Baths
6,907 SqFt
SOLD DATE : 06/30/2021
Key Details
Sold Price $1,100,000
Property Type Single Family Home
Sub Type Detached
Listing Status Sold
Purchase Type For Sale
Square Footage 6,907 sqft
Price per Sqft $159
Subdivision None Available
MLS Listing ID NJSO114144
Sold Date 06/30/21
Style Colonial
Bedrooms 5
Full Baths 4
Half Baths 2
HOA Y/N N
Abv Grd Liv Area 6,907
Originating Board BRIGHT
Year Built 1999
Annual Tax Amount $39,676
Tax Year 2020
Lot Size 2.270 Acres
Acres 2.27
Lot Dimensions 0.00 x 0.00
Property Description
You are home in Skillman. This home comes equipped with an elevator. As you arrive, you will be in awe of the curb appeal. Professional landscaping makes the brick front pop. As you enter the home, the grand double story foyer will take your breath away. On each side is an office with closet space. Past there is the sunken double story living room. To your left is a family room with a fireplace and on your right is a sitting room or piano room. Through the french doors is your spacious dining room with skylights and a view of the backyard through glass doors. Next, there is a panoramic gas fireplace that leads into your gourmet kitchen fit for a chef. There is plenty of cabinet space and counter space with the island. The breakfast area has a table matching the countertops. 2 half baths round out this stunning first floor. Upstairs, the west wing has two large bedrooms that have big closets or walk-ins with a full bath. The east wing has two more large bedrooms with a full bath. The master suite is everything you could want. The tray ceilings are the perfect detail here. The sitting area with tall windows could be where you enjoy your morning coffee. His and her walk-in closets have a vanity with a sink that leads into the master bathroom. The master bathroom has double sinks, a whirlpool tub, a shower stall, and a bidet. Down to the partially finished basement, you have room for activities in the main room and two other rooms for playrooms or storage. There is a full bath with an apollo soaking tub on the basement level. The 3 car garage access is here on this garden level walkout basement with sliding doors. There is over 7000 sqft of living space with an additional 2000 sqft or so with the walk-out basement. Don't miss this gem! Make an appointment to see it today! To help visualize this home's floorplan and to highlight its potential, virtual furnishings may have been added to photos found in this listing.
Location
State NJ
County Somerset
Area Montgomery Twp (21813)
Zoning RES
Rooms
Basement Partial, Full, Walkout Level
Interior
Interior Features Attic, Breakfast Area, Crown Moldings, Dining Area, Elevator, Recessed Lighting, Soaking Tub, Tub Shower, Walk-in Closet(s)
Hot Water Natural Gas
Heating Forced Air
Cooling Central A/C
Fireplaces Number 2
Furnishings No
Fireplace Y
Heat Source Natural Gas
Exterior
Parking Features Garage - Side Entry, Garage Door Opener, Inside Access
Garage Spaces 7.0
Water Access N
Roof Type Shingle
Accessibility 2+ Access Exits, Elevator
Attached Garage 3
Total Parking Spaces 7
Garage Y
Building
Story 2
Sewer On Site Septic
Water Public
Architectural Style Colonial
Level or Stories 2
Additional Building Above Grade, Below Grade
New Construction N
Schools
School District Montgomery Township Public Schools
Others
Senior Community No
Tax ID 13-31003-00032
Ownership Fee Simple
SqFt Source Assessor
Acceptable Financing Conventional, Cash
Horse Property N
Listing Terms Conventional, Cash
Financing Conventional,Cash
Special Listing Condition REO (Real Estate Owned)
Read Less Info
Want to know what your home might be worth? Contact us for a FREE valuation!

Our team is ready to help you sell your home for the highest possible price ASAP

Bought with Nicholas K. Smith • Coldwell Banker Hearthside-Allentown
"My job is to find and attract mastery-based agents to the office, protect the culture, and make sure everyone is happy! "







