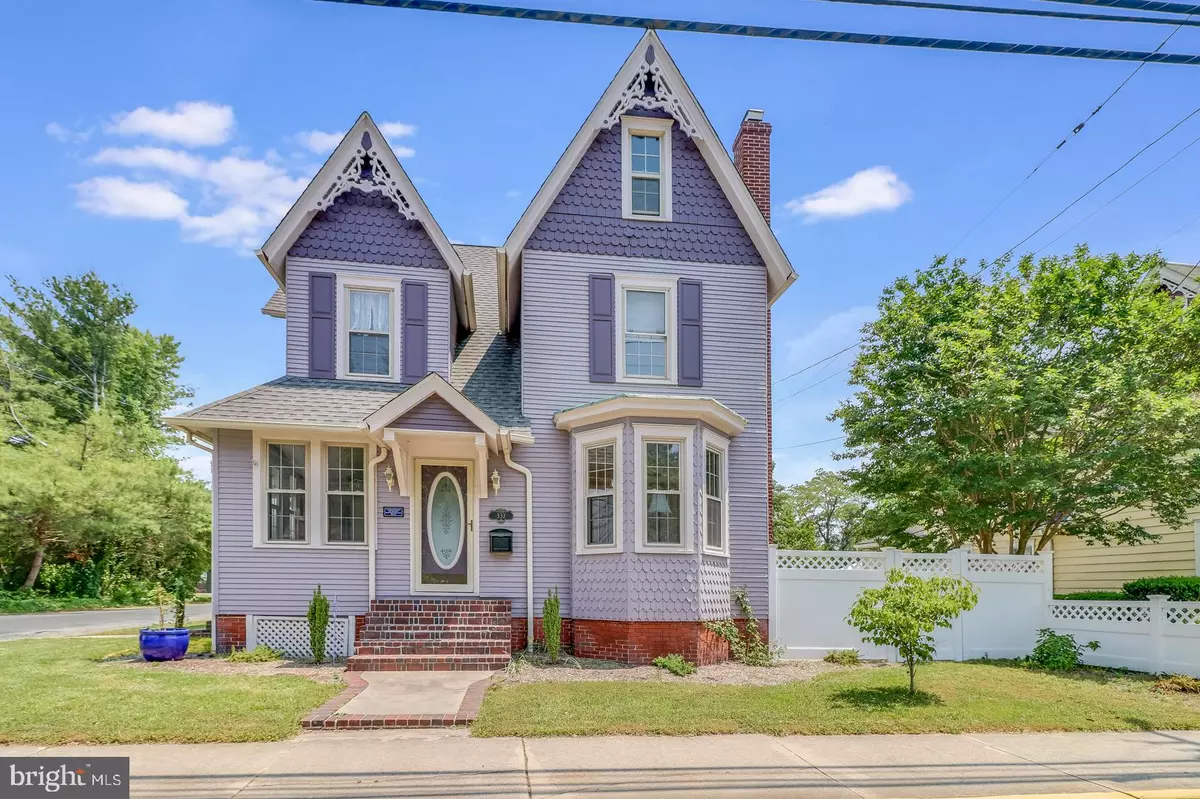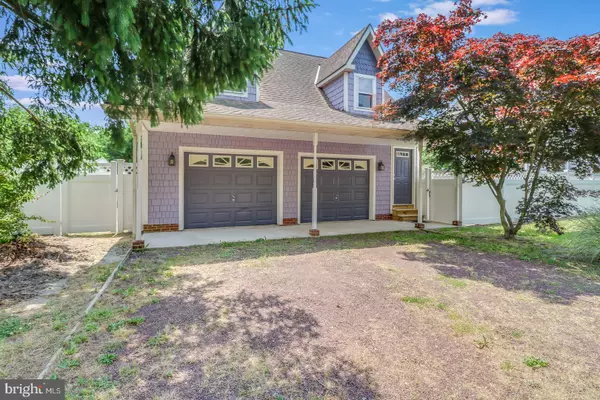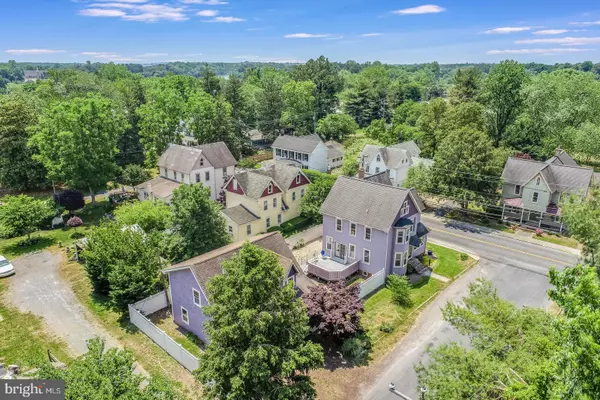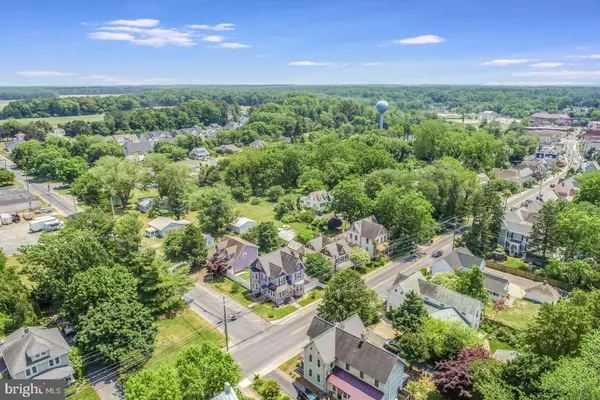$390,000
$394,900
1.2%For more information regarding the value of a property, please contact us for a free consultation.
4 Beds
4 Baths
2,500 SqFt
SOLD DATE : 06/28/2021
Key Details
Sold Price $390,000
Property Type Single Family Home
Sub Type Detached
Listing Status Sold
Purchase Type For Sale
Square Footage 2,500 sqft
Price per Sqft $156
Subdivision None Available
MLS Listing ID DESU183210
Sold Date 06/28/21
Style Victorian
Bedrooms 4
Full Baths 2
Half Baths 2
HOA Y/N N
Abv Grd Liv Area 2,500
Originating Board BRIGHT
Year Built 1890
Annual Tax Amount $1,350
Tax Year 2020
Lot Size 6,970 Sqft
Acres 0.16
Lot Dimensions 60.00 x 120.00
Property Description
Open house May 29th 11-2pm. HISTORIC VICTORIAN IN DOWNTOWN MILTON! The main home offers 3 bedrooms, 1.5 bathrooms and the oversized DETACHED garage offers a large garage space with a finished upstairs to include a one bedroom apartment with 1.5 bathrooms, office, living space, efficiency kitchen and utility room and is a perfect in law suite or income maker! Located on a corner lot in walking distance to The Milton Theatre, Kings Ice Cream, Milton Library, and all of the other wonderful things that Milton has to offer for dining and shopping. This home has served multiple uses over its time as a parsonage, a wedding venue, and the Milton Inn. The entire property inside and out has had a touch of upgrades most recently to include a privacy fence, new landscaping, and garage exterior painted. The outside of the home has original cedar and cypress wood siding. Inside the home youll find beautiful hardwood floors, solid wood doors, and a wood burning fireplace. For storage there is a partial basement, and a large attic. Live the easy life on the back deck listening to concerts and take a walk down town. A property you wont want to miss with a total of four bedrooms, 2 full bathrooms, and 2 half bathrooms. Tons of potential and charm!
Location
State DE
County Sussex
Area Broadkill Hundred (31003)
Zoning TN
Rooms
Basement Partial, Unfinished
Interior
Hot Water Electric
Heating Wood Burn Stove, Baseboard - Electric
Cooling None
Fireplaces Number 1
Fireplaces Type Wood
Equipment Oven - Double, Refrigerator, Cooktop, Dishwasher
Fireplace Y
Appliance Oven - Double, Refrigerator, Cooktop, Dishwasher
Heat Source Electric
Exterior
Parking Features Garage - Front Entry, Oversized
Garage Spaces 2.0
Water Access N
Accessibility None
Total Parking Spaces 2
Garage Y
Building
Lot Description Corner
Story 2
Sewer Public Sewer
Water Public
Architectural Style Victorian
Level or Stories 2
Additional Building Above Grade, Below Grade
New Construction N
Schools
School District Cape Henlopen
Others
Senior Community No
Tax ID 235-14.19-157.00
Ownership Fee Simple
SqFt Source Assessor
Special Listing Condition Standard
Read Less Info
Want to know what your home might be worth? Contact us for a FREE valuation!

Our team is ready to help you sell your home for the highest possible price ASAP

Bought with GEOFFREY HOWARD • Keller Williams Realty

"My job is to find and attract mastery-based agents to the office, protect the culture, and make sure everyone is happy! "







