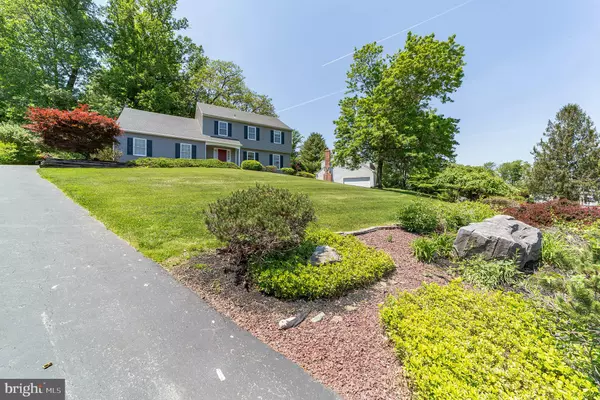$650,000
$675,000
3.7%For more information regarding the value of a property, please contact us for a free consultation.
4 Beds
3 Baths
3,104 SqFt
SOLD DATE : 07/16/2021
Key Details
Sold Price $650,000
Property Type Single Family Home
Sub Type Detached
Listing Status Sold
Purchase Type For Sale
Square Footage 3,104 sqft
Price per Sqft $209
Subdivision Valley Greene
MLS Listing ID PACT537396
Sold Date 07/16/21
Style Colonial
Bedrooms 4
Full Baths 2
Half Baths 1
HOA Y/N N
Abv Grd Liv Area 2,704
Originating Board BRIGHT
Year Built 1980
Annual Tax Amount $8,335
Tax Year 2020
Lot Size 0.490 Acres
Acres 0.49
Lot Dimensions 0.00 x 0.00
Property Description
AVAILABLE IMMEDIATELY! Home inspection being done to make buying easy! Welcome to 1666 Valley Green Road! Located on the Main Line and in the award-winning Tredyffrin-Easttown School District. This beautiful 4-bedroom, 2.5 bath colonial style home boasts a finished basement, new roof and a 2-car garage sitting atop a lovely lot in the desirable Valley Greene neighborhood. Youre just minutes from the Paoli SEPTA station with easy access to Philadelphia and Amtrak service to New York City. This handsome home has great curb appeal, at it welcomes you with its Castle Stone grey vinyl siding, midnight blue shutters and the covered front porch leading into the tiled entrance hall. To your right is the large living room with elegant crown molding. Through to the dining room and on to the kitchen with white cabinets, LED lighting, stainless steel appliances and new luxury vinyl flooring. The kitchen is complete with breakfast area and a unique garden window overlooking the back patio, perfect for viewing the activity at the bird feeders! Adjacent to the eating area is the family room with hardwood floors and exposed brick fireplace. The 1st floor is completed by the powder room and entry to the garage. Make your way up to the second floor and youre welcomed into the large master suite with two closets including a walk-in and the private en suite bathroom. There are three additional generously sized bedrooms accompanied by a full hall bathroom featuring double vanity sinks. The laundry room is conveniently located on the second floor. A full-size attic is accessible from the upstairs hallway. The majority of the large lower-level basement is finished for use as a large rec room/TV room and the all-important home office. Valley Forge National Park & King of Prussia Mall are both less than a 15min drive. Those with an active outdoor lifestyle can take advantage of walking/ jogging/ bicycling the Chester Valley Trail, located just down the street. Kids in this friendly neighborhood make use of the winter sledding hill right across the road. While being close to all of these nearby amenities, come home to enjoy privacy being right next to a nature trail, where deer sightings are quite frequent. Schedule your appointment today, this gem of a home wont last long!
Location
State PA
County Chester
Area Tredyffrin Twp (10343)
Zoning R
Rooms
Other Rooms Living Room, Dining Room, Primary Bedroom, Bedroom 2, Bedroom 3, Bedroom 4, Kitchen, Family Room, Laundry, Primary Bathroom, Full Bath
Basement Partially Finished
Interior
Interior Features Breakfast Area, Carpet, Crown Moldings, Family Room Off Kitchen, Kitchen - Eat-In, Primary Bath(s), Walk-in Closet(s)
Hot Water Electric
Heating Forced Air, Heat Pump - Electric BackUp
Cooling Central A/C
Flooring Hardwood, Carpet, Vinyl
Fireplaces Number 1
Fireplaces Type Wood
Equipment Dryer, Refrigerator, Washer
Fireplace Y
Window Features Green House
Appliance Dryer, Refrigerator, Washer
Heat Source Electric
Laundry Upper Floor
Exterior
Exterior Feature Patio(s)
Parking Features Garage - Side Entry
Garage Spaces 4.0
Water Access N
Roof Type Architectural Shingle
Accessibility None
Porch Patio(s)
Road Frontage Boro/Township
Attached Garage 2
Total Parking Spaces 4
Garage Y
Building
Lot Description Sloping
Story 2
Sewer Public Sewer
Water Public
Architectural Style Colonial
Level or Stories 2
Additional Building Above Grade, Below Grade
New Construction N
Schools
School District Tredyffrin-Easttown
Others
Senior Community No
Tax ID 43-09D-0005
Ownership Fee Simple
SqFt Source Assessor
Acceptable Financing Cash, Conventional
Listing Terms Cash, Conventional
Financing Cash,Conventional
Special Listing Condition Standard
Read Less Info
Want to know what your home might be worth? Contact us for a FREE valuation!

Our team is ready to help you sell your home for the highest possible price ASAP

Bought with Adam Kiliszek • Keller Williams Philadelphia
"My job is to find and attract mastery-based agents to the office, protect the culture, and make sure everyone is happy! "







