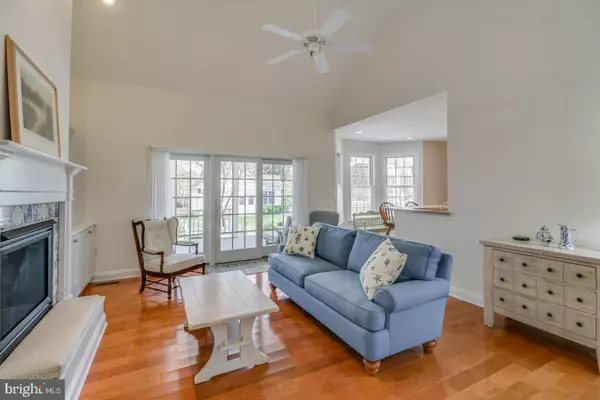$625,000
$625,000
For more information regarding the value of a property, please contact us for a free consultation.
4 Beds
3 Baths
2,600 SqFt
SOLD DATE : 07/19/2021
Key Details
Sold Price $625,000
Property Type Single Family Home
Sub Type Detached
Listing Status Sold
Purchase Type For Sale
Square Footage 2,600 sqft
Price per Sqft $240
Subdivision Point Farm
MLS Listing ID DESU181252
Sold Date 07/19/21
Style Contemporary
Bedrooms 4
Full Baths 3
HOA Fees $25/ann
HOA Y/N Y
Abv Grd Liv Area 2,600
Originating Board BRIGHT
Year Built 2006
Annual Tax Amount $1,386
Tax Year 2020
Lot Size 0.620 Acres
Acres 0.62
Lot Dimensions 100.00 x 278.00
Property Description
Gorgeous contemporary, custom built home in the sought after waterfront community of Point Farm. This meticulously maintained home is still occupied by the original owners, who have created an amazing park-like setting on the .62 acres including beautiful plants, exquisite trees and best of all a large, tranquil pond with waterfall to enjoy off the expansive composite deck and screened in porch. Enjoy outdoor grilling on the slate patio with the convenience of the direct propane hook up. There is also a 500 square foot storage building with 10' high ceilings for loft storage, and room in the back yard for a pool. Inside on the main level you will find 3 bedrooms. The owner suite is situated on the left side of the home and has a large walk-in closet and owners' bathroom with a tiled shower. At the right side of the home there are 2 guest bedrooms (one is used as a den/office and has built-in shelving) with a full bathroom, and conveniently located laundry room with utilitysink that leads into the two car, side-load garage. At the center of the home is the formal dining room that leads into the family room with vaulted ceilings, fireplace with built-ins, gleaming hardwood floors andsliders that open out to the stunning backyard oasis. In the kitchen you will find upgraded Corian counters and KraftMaid Shaker white cabinetry. On the second floor you will find the fourth bedroom and the third full bathroom. As ifthat was not enough - there is a large bonus room that leads into another possible bedroom/office plus walk-in attic storage area over the garage. You will not find a better buy in such a prestigious community as this anywhere!
Location
State DE
County Sussex
Area Dagsboro Hundred (31005)
Zoning AR-1
Rooms
Main Level Bedrooms 4
Interior
Interior Features Attic, Built-Ins, Carpet, Ceiling Fan(s), Combination Kitchen/Dining, Entry Level Bedroom, Family Room Off Kitchen, Floor Plan - Open, Formal/Separate Dining Room, Kitchen - Eat-In, Primary Bath(s), Stall Shower, Tub Shower, Upgraded Countertops, Walk-in Closet(s), Window Treatments, Wood Floors
Hot Water Tankless
Heating Central, Forced Air, Heat Pump(s), Zoned, Heat Pump - Gas BackUp
Cooling Central A/C
Flooring Ceramic Tile, Hardwood, Partially Carpeted
Fireplaces Number 1
Fireplaces Type Gas/Propane, Screen
Equipment Built-In Microwave, Dishwasher, Dryer - Electric, Oven/Range - Electric, Range Hood, Refrigerator, Washer, Water Heater - Tankless
Furnishings No
Fireplace Y
Window Features Insulated
Appliance Built-In Microwave, Dishwasher, Dryer - Electric, Oven/Range - Electric, Range Hood, Refrigerator, Washer, Water Heater - Tankless
Heat Source Electric, Propane - Owned
Laundry Dryer In Unit, Main Floor, Washer In Unit
Exterior
Exterior Feature Enclosed, Patio(s), Porch(es), Screened, Roof
Parking Features Built In, Garage - Front Entry, Garage Door Opener, Inside Access
Garage Spaces 5.0
Utilities Available Cable TV Available, Electric Available, Phone Available, Under Ground, Water Available
Water Access N
View Creek/Stream, Garden/Lawn, Pond, Street, Water
Roof Type Architectural Shingle
Street Surface Paved
Accessibility None
Porch Enclosed, Patio(s), Porch(es), Screened, Roof
Attached Garage 2
Total Parking Spaces 5
Garage Y
Building
Lot Description Cleared, Front Yard, Landscaping, Level, Pond, Rear Yard, SideYard(s)
Story 2
Foundation Crawl Space
Sewer On Site Septic
Water Community
Architectural Style Contemporary
Level or Stories 2
Additional Building Above Grade, Below Grade
Structure Type Dry Wall,9'+ Ceilings,Vaulted Ceilings
New Construction N
Schools
Elementary Schools Lord Baltimore
Middle Schools Indian River
High Schools Indian River
School District Indian River
Others
HOA Fee Include Common Area Maintenance,Road Maintenance
Senior Community No
Tax ID 233-07.00-77.00
Ownership Fee Simple
SqFt Source Assessor
Acceptable Financing Cash, Conventional
Listing Terms Cash, Conventional
Financing Cash,Conventional
Special Listing Condition Standard
Read Less Info
Want to know what your home might be worth? Contact us for a FREE valuation!

Our team is ready to help you sell your home for the highest possible price ASAP

Bought with TERESA MARSULA • Long & Foster Real Estate, Inc.
"My job is to find and attract mastery-based agents to the office, protect the culture, and make sure everyone is happy! "







