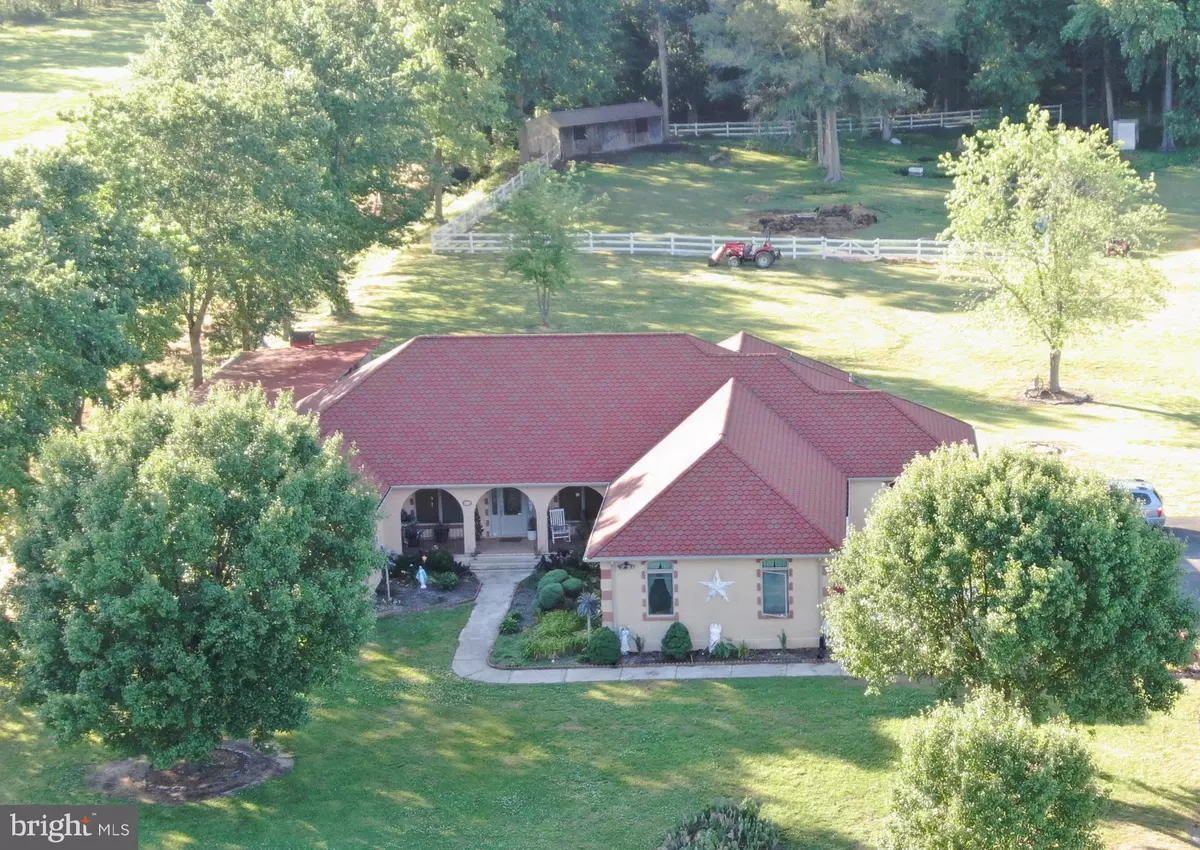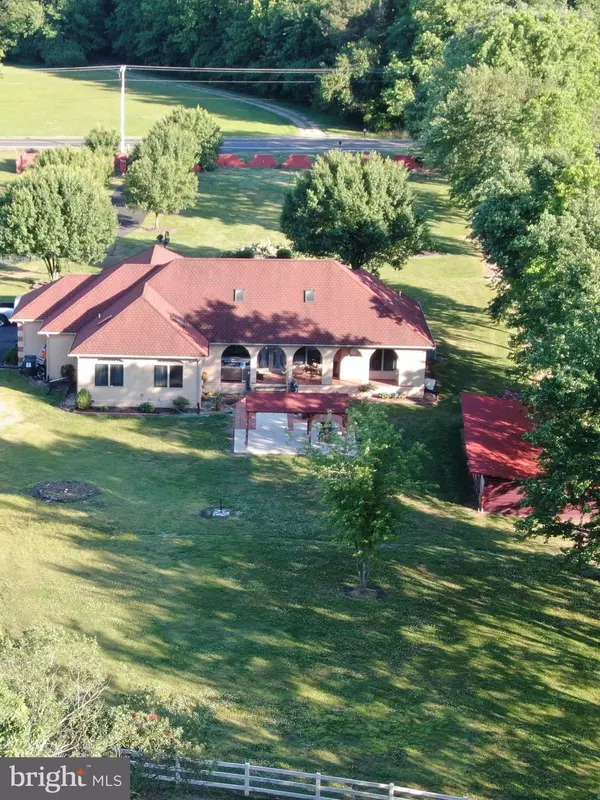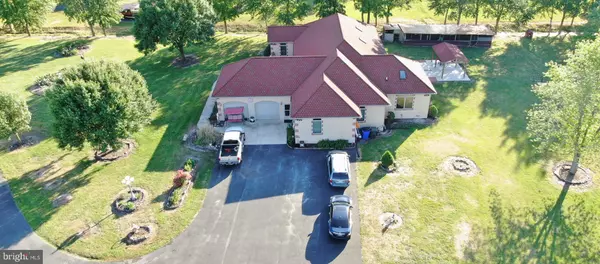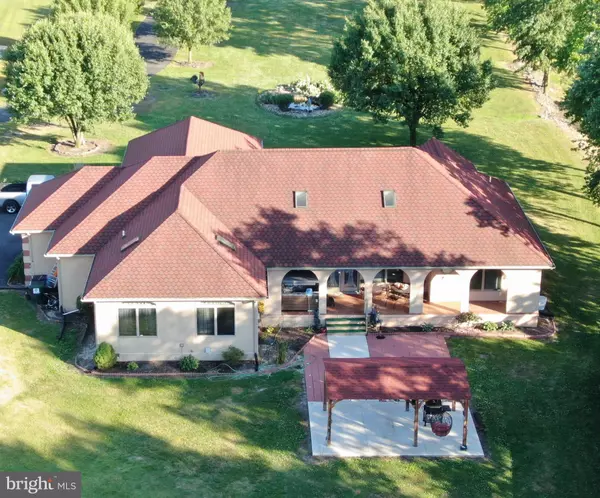$525,000
$499,000
5.2%For more information regarding the value of a property, please contact us for a free consultation.
4 Beds
2 Baths
2,860 SqFt
SOLD DATE : 07/23/2021
Key Details
Sold Price $525,000
Property Type Single Family Home
Sub Type Detached
Listing Status Sold
Purchase Type For Sale
Square Footage 2,860 sqft
Price per Sqft $183
Subdivision Cedar Lane
MLS Listing ID DEKT249368
Sold Date 07/23/21
Style Contemporary
Bedrooms 4
Full Baths 2
HOA Y/N N
Abv Grd Liv Area 2,860
Originating Board BRIGHT
Year Built 2002
Annual Tax Amount $1,981
Tax Year 2020
Lot Size 11.600 Acres
Acres 11.6
Lot Dimensions 1.00 x 0.00
Property Description
This gorgeous farmette has it all! With over 11 acres of land and no restrictions the possibilities are endless. Bring your horses, cows, pigs and goats to the fenced livestock area which includes a 2 stall barn with tack room. Do you like fresh eggs? There's also a home for your hens. After you tour the beautiful and quiet grounds and detached heated garage, come inside to view the grand house which is carefully laid out with enterntaining and privacy in mind. There are two bedrooms and one full bath on each end of the home for a total of four bedrooms and two full baths. There are hot water heater's on each end of the home as well. Next, walk into the upgraded kitchen which overlooks the large family room with vaulted ceilings and skylights. The adjecent room is perfect for formal entertaining and dining. This well maintained, custom built home is ready for new owner's and will not last long. Schedule your private showing today.
Location
State DE
County Kent
Area Milford (30805)
Zoning AR
Direction South
Rooms
Main Level Bedrooms 4
Interior
Interior Features Breakfast Area, Built-Ins, Carpet, Ceiling Fan(s), Central Vacuum, Combination Dining/Living, Combination Kitchen/Living, Dining Area, Entry Level Bedroom, Family Room Off Kitchen, Formal/Separate Dining Room, Kitchen - Island, Recessed Lighting, Skylight(s), Soaking Tub, Tub Shower, Upgraded Countertops, Walk-in Closet(s), Window Treatments, Wood Floors, Other
Hot Water Electric
Heating Forced Air
Cooling Ceiling Fan(s), Central A/C
Flooring Hardwood, Carpet, Ceramic Tile
Equipment Central Vacuum, Dishwasher, Dryer, Exhaust Fan, Icemaker, Oven/Range - Gas, Washer, Range Hood, Refrigerator, Stainless Steel Appliances, Washer - Front Loading, Water Dispenser, Water Heater
Furnishings No
Fireplace N
Window Features Skylights,Sliding
Appliance Central Vacuum, Dishwasher, Dryer, Exhaust Fan, Icemaker, Oven/Range - Gas, Washer, Range Hood, Refrigerator, Stainless Steel Appliances, Washer - Front Loading, Water Dispenser, Water Heater
Heat Source Propane - Owned
Laundry Main Floor
Exterior
Exterior Feature Patio(s), Porch(es)
Parking Features Additional Storage Area, Garage - Side Entry, Garage Door Opener, Inside Access, Oversized, Built In
Garage Spaces 13.0
Utilities Available Cable TV Available, Electric Available, Phone Available, Propane, Other
Amenities Available None
Water Access N
View Garden/Lawn, Pasture, Trees/Woods, Other
Street Surface Black Top
Accessibility None
Porch Patio(s), Porch(es)
Attached Garage 2
Total Parking Spaces 13
Garage Y
Building
Lot Description Additional Lot(s), Backs to Trees, Cleared, Front Yard, Irregular, Landscaping, Level, Partly Wooded, Premium, Rear Yard, Rural, Road Frontage, SideYard(s), Trees/Wooded, Unrestricted, Vegetation Planting, Other
Story 1
Foundation Crawl Space
Sewer Sub-Surface
Water Private, Well
Architectural Style Contemporary
Level or Stories 1
Additional Building Above Grade, Below Grade
Structure Type Dry Wall
New Construction N
Schools
Elementary Schools Mispillion
Middle Schools Milford Central Academy
High Schools Milford
School District Milford
Others
Pets Allowed Y
HOA Fee Include None
Senior Community No
Tax ID MN-00-18900-01-0801-000
Ownership Fee Simple
SqFt Source Estimated
Security Features Security System,Exterior Cameras,Electric Alarm,Main Entrance Lock,Monitored,Smoke Detector,Surveillance Sys
Acceptable Financing Cash, Conventional, Farm Credit Service, FHA, USDA, VA
Horse Property Y
Horse Feature Horses Allowed, Horse Trails
Listing Terms Cash, Conventional, Farm Credit Service, FHA, USDA, VA
Financing Cash,Conventional,Farm Credit Service,FHA,USDA,VA
Special Listing Condition Standard
Pets Allowed No Pet Restrictions
Read Less Info
Want to know what your home might be worth? Contact us for a FREE valuation!

Our team is ready to help you sell your home for the highest possible price ASAP

Bought with Dennis P Snavely • RE/MAX Elite
"My job is to find and attract mastery-based agents to the office, protect the culture, and make sure everyone is happy! "







