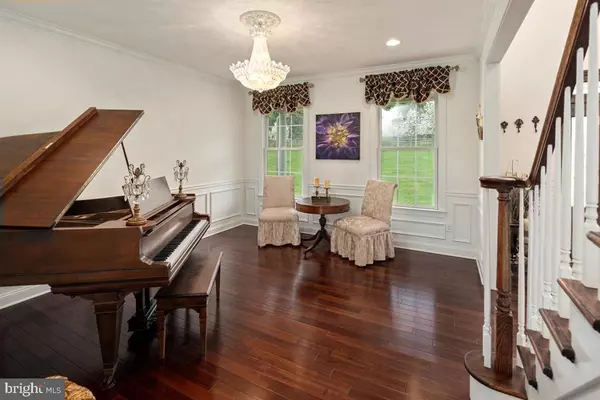$1,322,500
$1,475,000
10.3%For more information regarding the value of a property, please contact us for a free consultation.
4 Beds
4 Baths
5,119 SqFt
SOLD DATE : 07/23/2021
Key Details
Sold Price $1,322,500
Property Type Single Family Home
Sub Type Detached
Listing Status Sold
Purchase Type For Sale
Square Footage 5,119 sqft
Price per Sqft $258
MLS Listing ID PABU524532
Sold Date 07/23/21
Style Colonial
Bedrooms 4
Full Baths 3
Half Baths 1
HOA Y/N N
Abv Grd Liv Area 5,119
Originating Board BRIGHT
Year Built 2012
Annual Tax Amount $14,829
Tax Year 2020
Lot Size 10.887 Acres
Acres 10.89
Lot Dimensions 0.00 x 0.00
Property Description
Classic design combines with modern luxury in this spectacular custom house built in 2014 located in sought after Upper Makefield/Wrightstown. Situated on 10 private park like acres, every aspect of this home has been thoughtfully designed with the highest quality finish materials. As you enter this exquisite home you are greeted by a two-story foyer which features a stunning staircase that sets the tone of luxurious lifestyle living. Formal living room with hardwood floors, enter the formal dining room with coffered ceilings, wainscoting trim and butler's pantry. The open concept kitchen includes wall of windows above the sink, custom wood cabinetry, large island, Wolfe six burner range/double ovens, granite countertops, designer tiled backsplash which is a chefs dream. Bright light and airy is the breakfast room with a tile flooring that leads to the grand two-story gathering room custom moldings, gas burning fireplace with marble facing, and recess lighting making it a great space for entertaining. The sunroom with abundant daylight and views of the backyard is perfect space for entertaining overflow. Private study off the main living area is ideal for a home office. The second front door opens to a mudroom with a large pantry. Upstairs the master suite is completed with coffered ceiling, two large walk-in closets with custom shelving and a lavishly appointed bathroom with a freestanding tub, oversized tiled shower, his and her vanities with granite tops, and large sitting room that is a superb place to unwind. One en-suite bedroom and two additional bedrooms and bathroom complete the second floor. Lower level daylight basement with walkout stairs, plenty of storage, extra high ceiling height that is a great opportunity to be finished. Your ultra-private backyard OASIS awaits!! Complete with a saltwater heated in-ground pool, hot tub, fire-pit, with large patio. Additional amenities include energy efficient geo-thermal heating and cool system, New hot water heater, 3 car garage, Brazilian cherry hardwood flooring, The scenic view, lush lawn and private setting make this house truly a spectacular place to call home. Low Taxes, This home is in ACT 319. Conveniently located to schools, shopping, Philadelphia, Princeton, NYC, New Hope, train stations, airports and major highways. Award winning Council Rock School District, come discover beautiful Bucks County with all its beauty and excellent location!!
Location
State PA
County Bucks
Area Wrightstown Twp (10153)
Zoning CM
Rooms
Basement Full, Poured Concrete, Unfinished
Interior
Interior Features Attic/House Fan, Breakfast Area, Ceiling Fan(s), Chair Railings, Crown Moldings, Dining Area, Efficiency, Family Room Off Kitchen, Floor Plan - Open, Formal/Separate Dining Room, Kitchen - Gourmet, Kitchen - Island, Soaking Tub, Sprinkler System, Stall Shower, Upgraded Countertops, Walk-in Closet(s), Wine Storage, Wood Floors
Hot Water Electric, Other
Cooling Central A/C
Flooring Ceramic Tile, Hardwood, Carpet
Fireplaces Number 1
Fireplaces Type Fireplace - Glass Doors, Gas/Propane, Mantel(s), Marble
Equipment Built-In Microwave, Built-In Range, Commercial Range, Dishwasher, Cooktop - Down Draft, Exhaust Fan, Oven - Single, Range Hood, Refrigerator, Six Burner Stove, Stainless Steel Appliances, Water Heater - High-Efficiency
Fireplace Y
Window Features Double Hung,Energy Efficient,Screens
Appliance Built-In Microwave, Built-In Range, Commercial Range, Dishwasher, Cooktop - Down Draft, Exhaust Fan, Oven - Single, Range Hood, Refrigerator, Six Burner Stove, Stainless Steel Appliances, Water Heater - High-Efficiency
Heat Source Geo-thermal
Laundry Upper Floor, Has Laundry
Exterior
Exterior Feature Patio(s), Porch(es)
Parking Features Additional Storage Area, Garage - Side Entry, Garage Door Opener, Inside Access, Oversized
Garage Spaces 3.0
Pool Concrete, In Ground, Permits, Saltwater
Utilities Available Cable TV, Propane
Water Access N
View Panoramic, Park/Greenbelt, Scenic Vista, Trees/Woods
Roof Type Architectural Shingle
Accessibility 2+ Access Exits
Porch Patio(s), Porch(es)
Attached Garage 3
Total Parking Spaces 3
Garage Y
Building
Lot Description Backs to Trees, Front Yard, Landscaping, Level, Not In Development, Open, Private, Rear Yard, SideYard(s)
Story 2.5
Foundation Concrete Perimeter
Sewer On Site Septic, Mound System
Water Well
Architectural Style Colonial
Level or Stories 2.5
Additional Building Above Grade, Below Grade
Structure Type 2 Story Ceilings,9'+ Ceilings,High
New Construction N
Schools
Elementary Schools Wrightstown
Middle Schools Cr-Newtown
High Schools Council Rock High School North
School District Council Rock
Others
Senior Community No
Tax ID 53-008-007
Ownership Fee Simple
SqFt Source Assessor
Security Features Carbon Monoxide Detector(s),Security System
Acceptable Financing Cash, Conventional, Private, VA
Horse Property N
Listing Terms Cash, Conventional, Private, VA
Financing Cash,Conventional,Private,VA
Special Listing Condition Standard
Read Less Info
Want to know what your home might be worth? Contact us for a FREE valuation!

Our team is ready to help you sell your home for the highest possible price ASAP

Bought with Vincent Colletti • Realty ONE Group Legacy
"My job is to find and attract mastery-based agents to the office, protect the culture, and make sure everyone is happy! "







