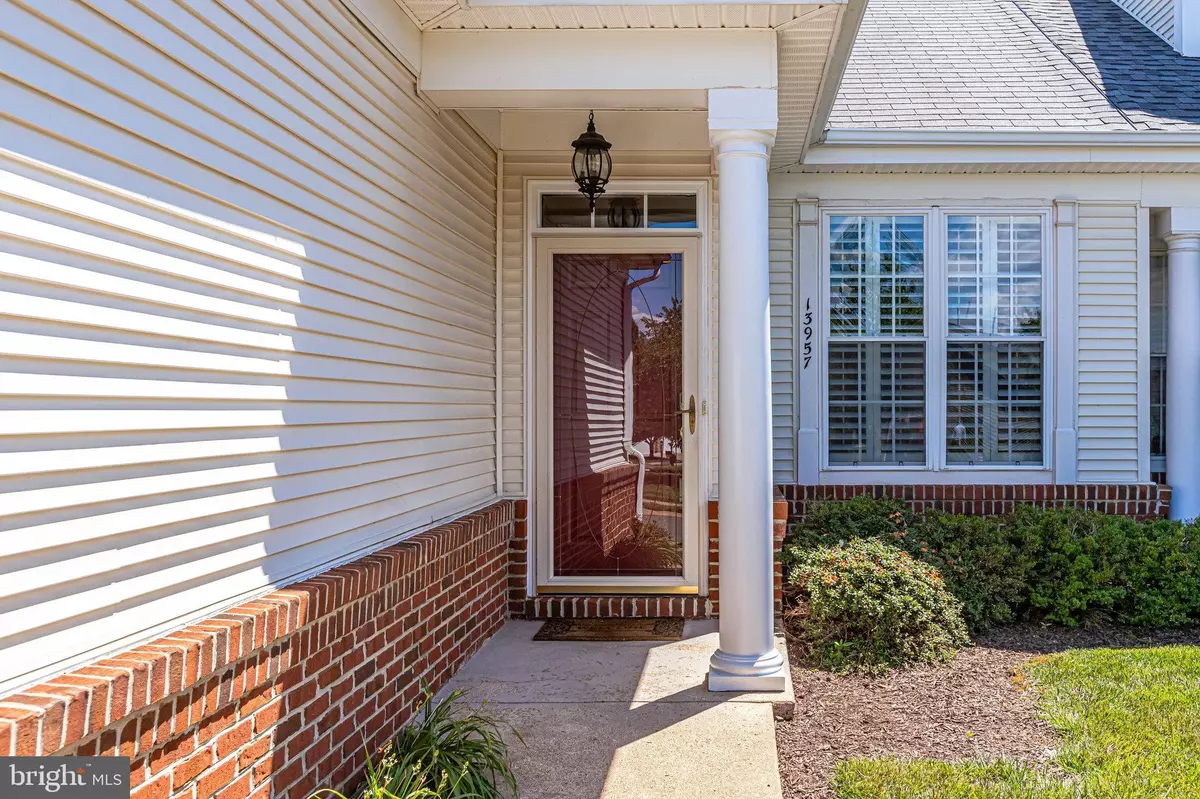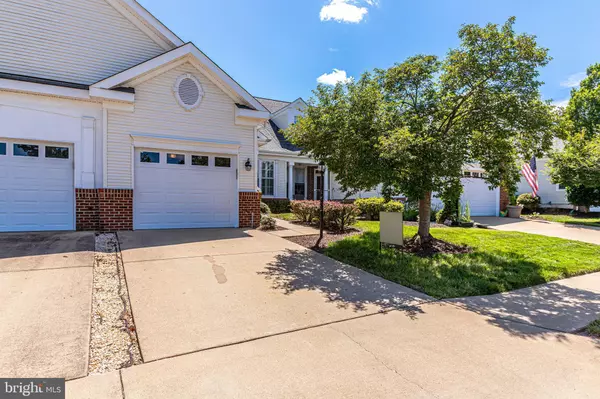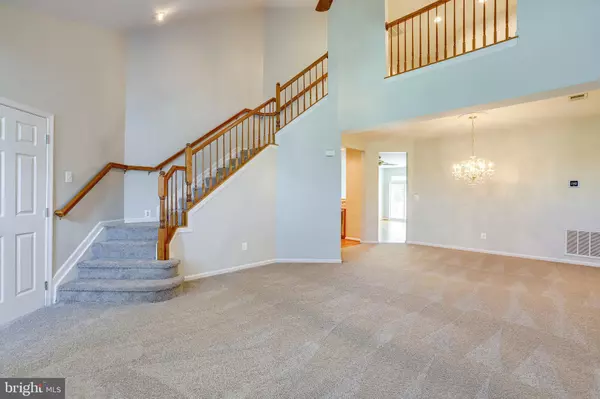$415,000
$415,000
For more information regarding the value of a property, please contact us for a free consultation.
3 Beds
3 Baths
2,035 SqFt
SOLD DATE : 07/27/2021
Key Details
Sold Price $415,000
Property Type Single Family Home
Sub Type Twin/Semi-Detached
Listing Status Sold
Purchase Type For Sale
Square Footage 2,035 sqft
Price per Sqft $203
Subdivision Heritage Hunt
MLS Listing ID VAPW523668
Sold Date 07/27/21
Style Carriage House
Bedrooms 3
Full Baths 2
Half Baths 1
HOA Fees $325/mo
HOA Y/N Y
Abv Grd Liv Area 2,035
Originating Board BRIGHT
Year Built 2001
Annual Tax Amount $4,144
Tax Year 2020
Lot Size 2,879 Sqft
Acres 0.07
Property Description
Charming Belvedere Model with 1 Car Garage backing to wooded common area. Well maintained carriage style home with 3 beds and 2.5 baths. Main level boasts two story ceiling foyer, family room, dining area, kitchen, laundry, powder room, and primary bedroom. Kitchen boasts Corian counters, maple cabinets, custom backsplash, and s/s appliances. *New Carpet and Freshly Painted!* **Newer Washer & Dryer - HVAC & Hot Water Tank 2016.** The primary bedroom offers walk in closet, ceiling fan, and en suite full bathroom. Upper Level has a large storage room, loft area, full bathroom and 2 well sized bedrooms! Relax or entertain on the paver patio in the private backyard. Ample parking out front and close to the clubhouse. Heritage Hunt is an award wining community that covers over 750 acres of beautiful landscaping. Amenity filled community with Arthur Hills designed, 18-hole championship golf course, two clubhouses, tennis courts, New Pickle Ball Courts, Fitness Center, indoor & outdoor swimming pools, and tons of community events! HOA includes Comcast (TV, Internet, Phone) and buyer pays a one time contribution fee of $3,900. This is a true resort style community in an excellent location. East access to 66, 29, Town Center, Commuter Lots, Parks, Wineries/Breweries, Hospital, and Restaurants.
Location
State VA
County Prince William
Zoning PMR
Rooms
Other Rooms Primary Bedroom, Bedroom 2, Bedroom 3, Loft
Main Level Bedrooms 1
Interior
Interior Features Ceiling Fan(s), Family Room Off Kitchen, Floor Plan - Traditional, Kitchen - Gourmet, Primary Bath(s), Recessed Lighting, Walk-in Closet(s), Window Treatments
Hot Water Electric
Heating Forced Air
Cooling Central A/C
Flooring Ceramic Tile, Carpet, Hardwood
Equipment Built-In Microwave, Dishwasher, Disposal, Dryer, Oven/Range - Gas, Refrigerator, Stainless Steel Appliances, Washer
Fireplace N
Appliance Built-In Microwave, Dishwasher, Disposal, Dryer, Oven/Range - Gas, Refrigerator, Stainless Steel Appliances, Washer
Heat Source Natural Gas
Laundry Main Floor
Exterior
Exterior Feature Patio(s)
Parking Features Garage - Front Entry, Garage Door Opener
Garage Spaces 2.0
Fence Rear
Amenities Available Club House, Fitness Center, Gated Community, Game Room, Golf Course, Golf Course Membership Available, Jog/Walk Path, Party Room, Racquet Ball, Retirement Community, Tennis Courts, Water/Lake Privileges
Water Access N
Accessibility Level Entry - Main
Porch Patio(s)
Attached Garage 1
Total Parking Spaces 2
Garage Y
Building
Story 2
Sewer Public Sewer
Water Public
Architectural Style Carriage House
Level or Stories 2
Additional Building Above Grade, Below Grade
New Construction N
Schools
Elementary Schools Tyler
Middle Schools Bull Run
High Schools Battlefield
School District Prince William County Public Schools
Others
HOA Fee Include Cable TV,Common Area Maintenance,Management,Pool(s),Road Maintenance,Security Gate,Snow Removal,Standard Phone Service,Trash
Senior Community Yes
Age Restriction 55
Tax ID 7398-70-1903
Ownership Fee Simple
SqFt Source Assessor
Special Listing Condition Standard
Read Less Info
Want to know what your home might be worth? Contact us for a FREE valuation!

Our team is ready to help you sell your home for the highest possible price ASAP

Bought with William Davenport • Coldwell Banker Realty
"My job is to find and attract mastery-based agents to the office, protect the culture, and make sure everyone is happy! "







