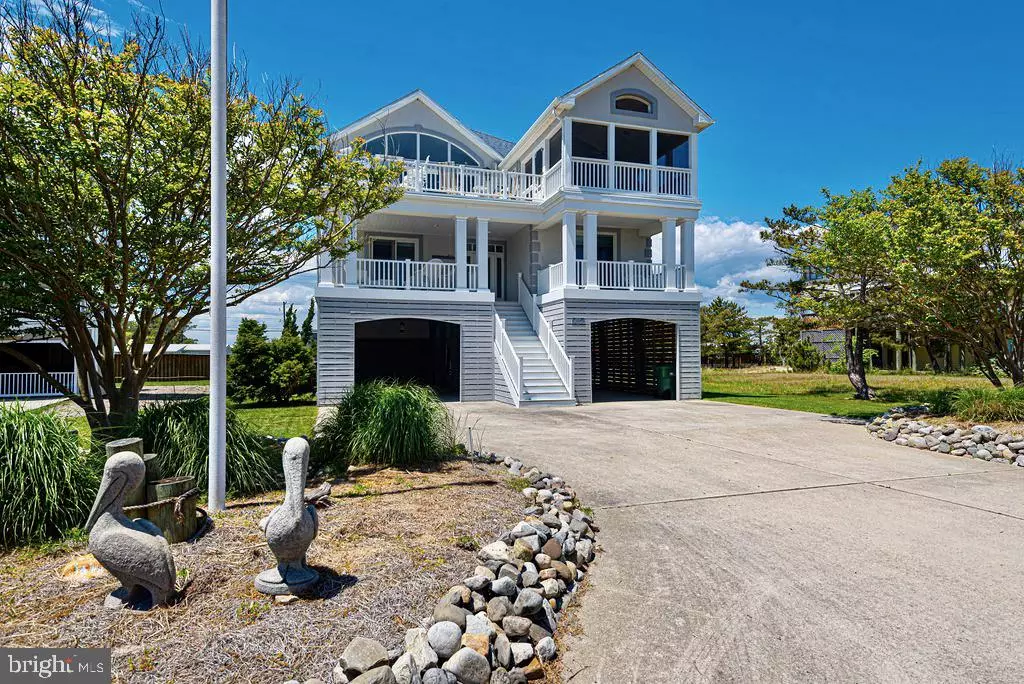$2,400,000
$2,499,000
4.0%For more information regarding the value of a property, please contact us for a free consultation.
5 Beds
7 Baths
4,900 SqFt
SOLD DATE : 08/04/2021
Key Details
Sold Price $2,400,000
Property Type Single Family Home
Sub Type Detached
Listing Status Sold
Purchase Type For Sale
Square Footage 4,900 sqft
Price per Sqft $489
Subdivision Fenwick Acres
MLS Listing ID DESU183116
Sold Date 08/04/21
Style Coastal,Craftsman
Bedrooms 5
Full Baths 6
Half Baths 1
HOA Fees $83/ann
HOA Y/N Y
Abv Grd Liv Area 4,900
Originating Board BRIGHT
Year Built 2004
Annual Tax Amount $2,200
Tax Year 2020
Lot Size 10,019 Sqft
Acres 0.23
Lot Dimensions 66.00 x 154.00
Property Description
Just what you have been dreaming about. Panoramic views of the Ocean, Bay and Fenwick Preserve area. Imagine viewing an amazing sunrise over the Atlantic Ocean and Brilliant sunsets over the Bay all from one dynamic home. This pristine custom Zonko built home is host to the best of the best builder features. Double outside shower for all of those beach days. A grassy landscaped fenced backyard area. This home is ideal for the oversized family and entertaining. Each 6 bedrooms as a ensuite with private bath. Great room with soaring ceilings, Dining area with imported Ceramic tile flooring, Chefs kitchen with 42 inch wood cabinets, granite counters, 6 burner gas stove, stainless appliances, large kitchen eat in counter all overlooking the screen porch and open sundeck with beautiful ocean views. Built in bar area on the deck for ultimate entertainment. Bayview deck with lovely sunsets from additional sitting area equipped with gas fireplace. Owners ensuite with walk in closet, bay views, spectacular bathroom with oversized ceramic tile shower. Guest bedrooms on the second floor all ample space accessed with open wide hallway and elevator with custom murals and artwork. TV/Media room with Ocean Views and wetbar. Multiple decks and taken well care of by the owner. Deck/Screen porch flooring is imported low maintenance beautiful decking. This home is one of a kind with space, luxury and amazing sought after Fenwick Island location. This private enclave of homes is gated and positioned just a short bike to all the most popular restaurants. A must see for so many reasons.
Location
State DE
County Sussex
Area Baltimore Hundred (31001)
Zoning HR-1
Direction East
Rooms
Main Level Bedrooms 5
Interior
Interior Features Bar, Breakfast Area, Carpet, Ceiling Fan(s), Combination Dining/Living, Combination Kitchen/Dining, Dining Area, Elevator, Family Room Off Kitchen, Floor Plan - Open, Kitchen - Gourmet, Kitchen - Island, Soaking Tub, Sprinkler System, Upgraded Countertops, Walk-in Closet(s), Window Treatments
Hot Water Propane
Heating Forced Air
Cooling Central A/C
Flooring Ceramic Tile
Fireplaces Number 1
Fireplaces Type Gas/Propane
Equipment Built-In Microwave, Dishwasher, Disposal, Dryer - Electric, Oven/Range - Gas, Six Burner Stove, Stainless Steel Appliances, Washer, Water Heater
Furnishings Yes
Fireplace Y
Appliance Built-In Microwave, Dishwasher, Disposal, Dryer - Electric, Oven/Range - Gas, Six Burner Stove, Stainless Steel Appliances, Washer, Water Heater
Heat Source Propane - Leased
Exterior
Exterior Feature Deck(s), Enclosed, Porch(es), Screened
Garage Spaces 9.0
Fence Fully
Water Access N
View Bay, Ocean
Roof Type Architectural Shingle
Accessibility Elevator
Porch Deck(s), Enclosed, Porch(es), Screened
Total Parking Spaces 9
Garage N
Building
Story 3
Foundation Pilings
Sewer Public Sewer
Water Public
Architectural Style Coastal, Craftsman
Level or Stories 3
Additional Building Above Grade, Below Grade
New Construction N
Schools
School District Indian River
Others
Pets Allowed Y
HOA Fee Include Common Area Maintenance,Management,Snow Removal,Security Gate
Senior Community No
Tax ID 134-22.00-32.00
Ownership Fee Simple
SqFt Source Assessor
Security Features Security Gate,Security System
Special Listing Condition Standard
Pets Allowed Cats OK, Dogs OK
Read Less Info
Want to know what your home might be worth? Contact us for a FREE valuation!

Our team is ready to help you sell your home for the highest possible price ASAP

Bought with Douglas H Purcell • Crowley Associates Realty

"My job is to find and attract mastery-based agents to the office, protect the culture, and make sure everyone is happy! "







