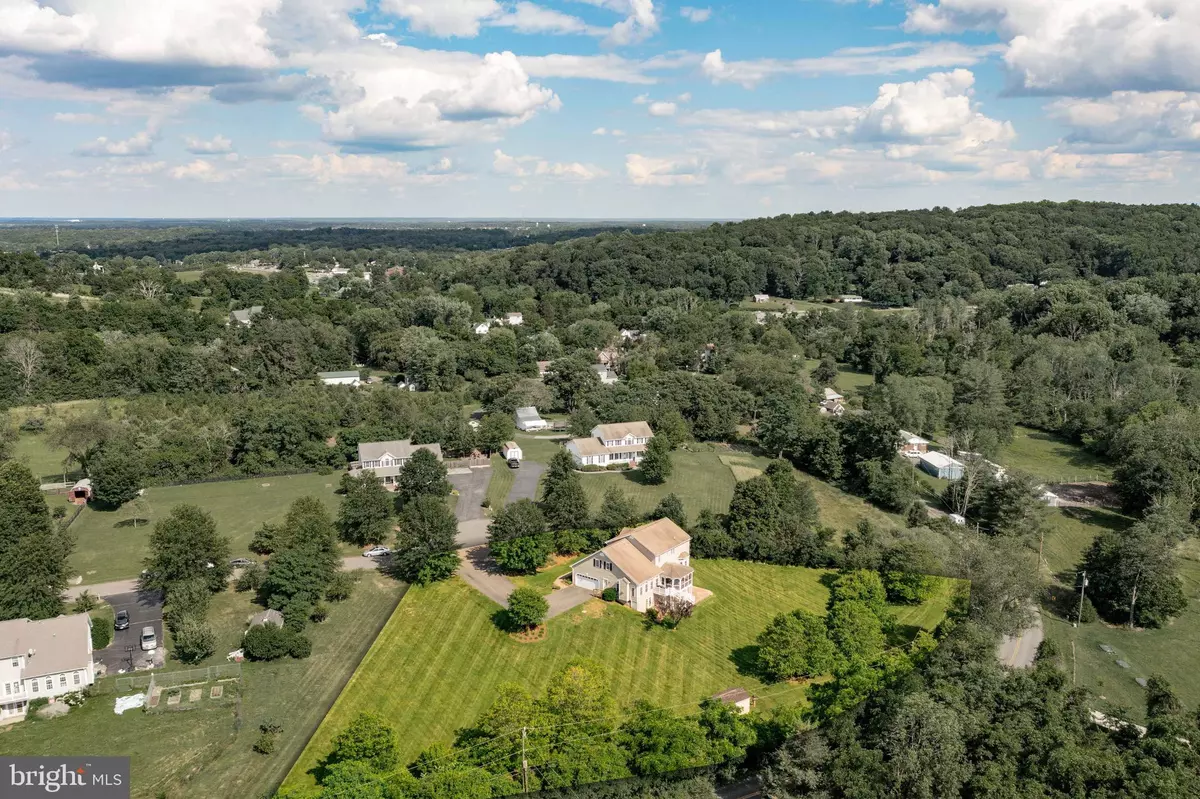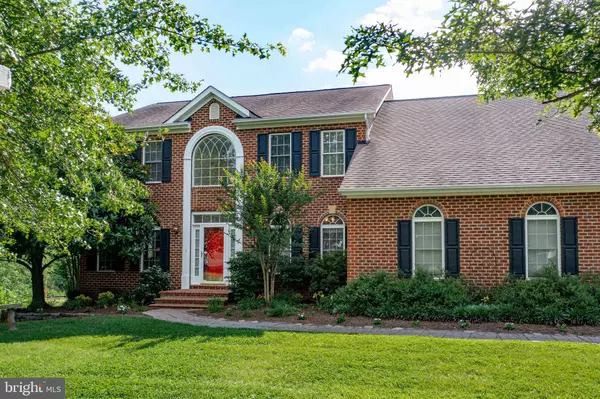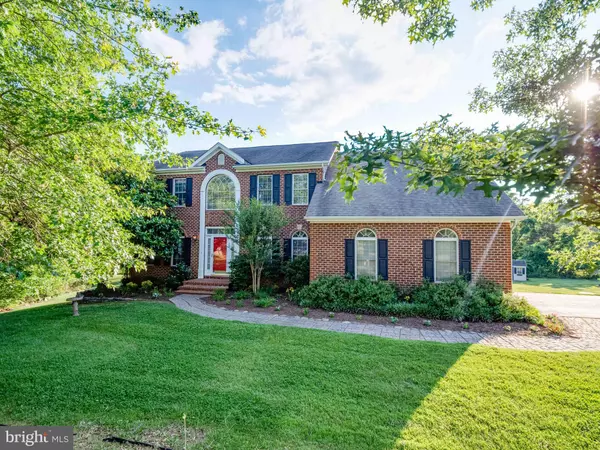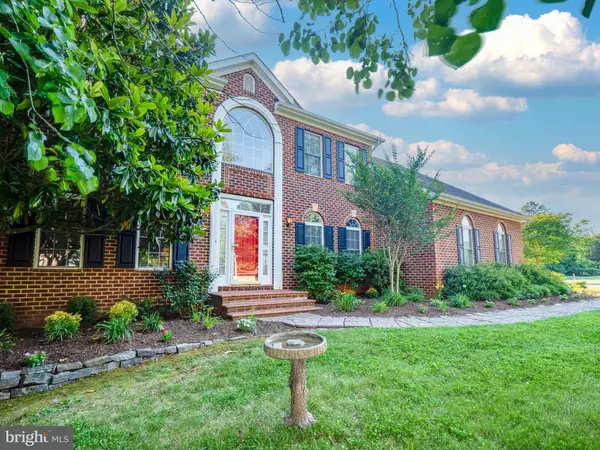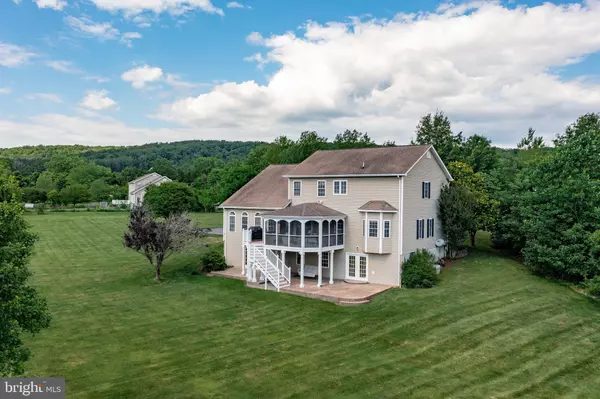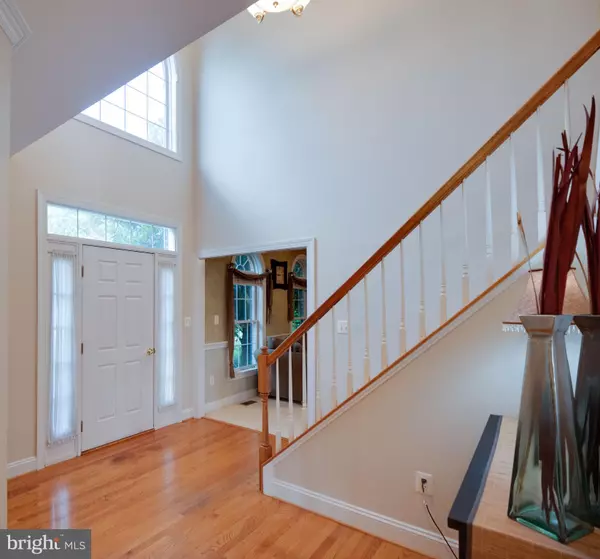$700,000
$699,000
0.1%For more information regarding the value of a property, please contact us for a free consultation.
5 Beds
4 Baths
4,356 SqFt
SOLD DATE : 08/13/2021
Key Details
Sold Price $700,000
Property Type Single Family Home
Sub Type Detached
Listing Status Sold
Purchase Type For Sale
Square Footage 4,356 sqft
Price per Sqft $160
Subdivision Green View
MLS Listing ID VAFQ171098
Sold Date 08/13/21
Style Colonial
Bedrooms 5
Full Baths 3
Half Baths 1
HOA Y/N N
Abv Grd Liv Area 2,808
Originating Board BRIGHT
Year Built 2001
Annual Tax Amount $4,997
Tax Year 2020
Lot Size 1.510 Acres
Acres 1.51
Property Description
Welcome home! This spectacular property with NO HOA is situated on a lovely cul de sac and an acre and a half of beautiful, flat land! With your own personal well and on-site septic sitting on opposite sides of your enormous back yard, you'll have plenty of room to design and build your dream pool! The 2-story foyer welcomes you inside where you'll find a formal sitting room immediately to your left. An in-home, dedicated office with French doors sits off to the right and gives you the space and privacy you need to work. A large, gourmet kitchen, complete with granite counters, stainless steel appliances and beautiful cabinetry entices you to whip up your favorite meals. Plenty of counter space, storage and a large kitchen island lends itself to both culinary exploration and entertaining alike! The open floor plan flows effortlessly into the large family room and, with the perfect dash of separation, into your formal dining room. Another set of French doors lead out into what may very well become your favorite room in the house...your own screened in deck, where you can relax with your morning cup of coffee or your favorite evening libation! Down the hallway is your main level powder room and just a little further is your laundry room. Up the stairs, you'll find four spacious bedrooms. The primary bedroom has its own en suite bath with separate soaking tub and a large walk in closet. The other 3 large bedrooms share a generous hall bath and large hallway linen closet. Downstairs into the extra large, walk out basement, you'll find an abundance of space, including another huge bedroom with a big walk in closet and full bath just outside the door. It also has it's own personal entrance! Two sets of French doors, one from the main basement living area and one from the 5th bedroom, provide access to the rear stamped concrete patio, complete with a bench swing! The composite stairway link the lower patio with the upper deck and has its own lighting for evening and nighttime! In the backyard, you'll find a roomy shed and a dedicated fire pit, perfect for evening fun! Fresh paint can be found throughout most of the main level, upper level stairway, hallway and 3 bedrooms, in addition to both shared full baths. The exterior deck railing, front door and trim has also been freshly repainted. Sitting on the D.C. side of the Warrenton line, this home provides the perfect balance between country and suburban living with easy access to Rt 66 and other major commuter routes. Vineyards, breweries, Lake Brittle, quaint downtown Warrenton and other attractions are close by and plenty of shopping, dining and entertainment options will keep the whole family happy! Jiffy Lube concert arena is less than 10 miles away! Open house this Sunday, 6/20 from 1-4pm! You won't want to miss this one!
Location
State VA
County Fauquier
Zoning V
Rooms
Other Rooms Living Room, Dining Room, Bedroom 2, Bedroom 3, Bedroom 4, Bedroom 5, Kitchen, Family Room, Bedroom 1, Office, Storage Room, Bathroom 1, Bathroom 2, Bathroom 3, Screened Porch
Basement Daylight, Full, Fully Finished, Interior Access, Outside Entrance, Walkout Level
Interior
Interior Features Carpet, Dining Area, Family Room Off Kitchen, Kitchen - Island, Recessed Lighting, Store/Office, Upgraded Countertops, Walk-in Closet(s), Window Treatments, Wood Floors, Formal/Separate Dining Room
Hot Water Propane
Heating Central
Cooling Central A/C, Ceiling Fan(s)
Flooring Carpet, Hardwood
Fireplaces Number 1
Fireplaces Type Gas/Propane
Equipment Built-In Microwave, Built-In Range, Dishwasher, Exhaust Fan, Refrigerator, Stainless Steel Appliances, Stove, Washer - Front Loading, Dryer - Front Loading
Furnishings No
Fireplace Y
Appliance Built-In Microwave, Built-In Range, Dishwasher, Exhaust Fan, Refrigerator, Stainless Steel Appliances, Stove, Washer - Front Loading, Dryer - Front Loading
Heat Source Propane - Leased
Laundry Has Laundry, Main Floor
Exterior
Exterior Feature Deck(s), Patio(s), Screened
Parking Features Garage - Side Entry, Garage Door Opener, Inside Access
Garage Spaces 2.0
Fence Electric
Water Access N
View Garden/Lawn, Panoramic, Scenic Vista
Accessibility None
Porch Deck(s), Patio(s), Screened
Attached Garage 2
Total Parking Spaces 2
Garage Y
Building
Lot Description Cul-de-sac, Landscaping, No Thru Street, Rear Yard, Level, Open
Story 3
Sewer On Site Septic
Water Private, Well
Architectural Style Colonial
Level or Stories 3
Additional Building Above Grade, Below Grade
New Construction N
Schools
Elementary Schools Coleman
Middle Schools Marshall
High Schools Kettle Run
School District Fauquier County Public Schools
Others
Senior Community No
Tax ID 7906-23-2927
Ownership Fee Simple
SqFt Source Estimated
Acceptable Financing Negotiable
Horse Property N
Listing Terms Negotiable
Financing Negotiable
Special Listing Condition Standard
Read Less Info
Want to know what your home might be worth? Contact us for a FREE valuation!

Our team is ready to help you sell your home for the highest possible price ASAP

Bought with Joan M Reimann • McEnearney Associates, Inc.
"My job is to find and attract mastery-based agents to the office, protect the culture, and make sure everyone is happy! "


