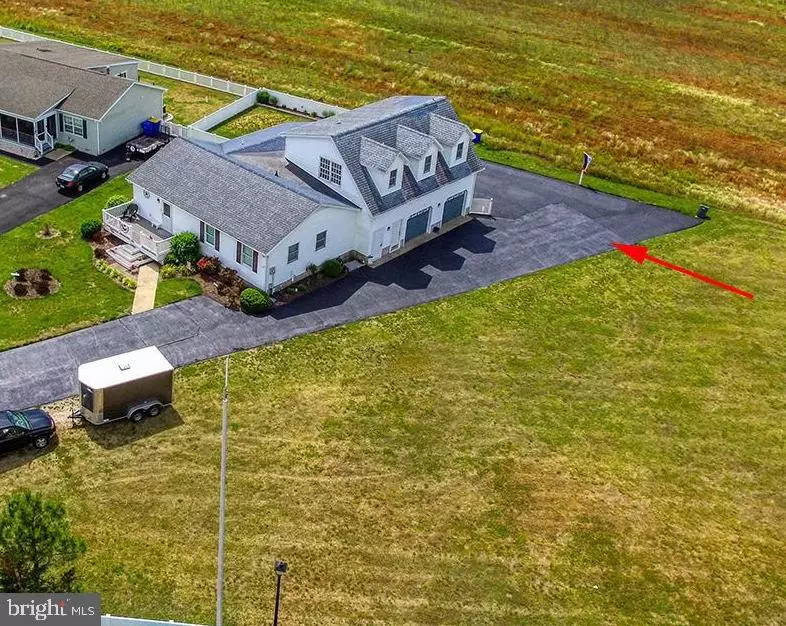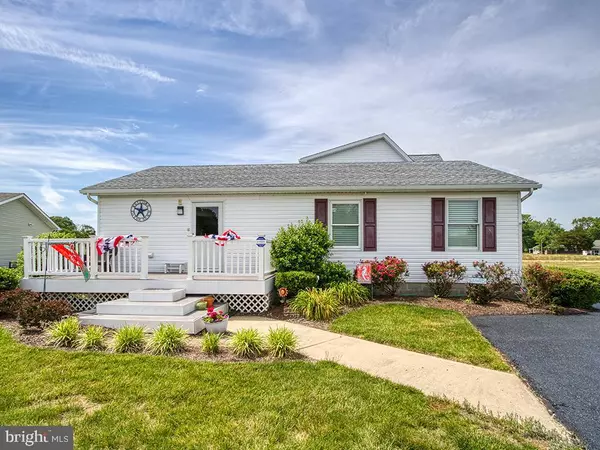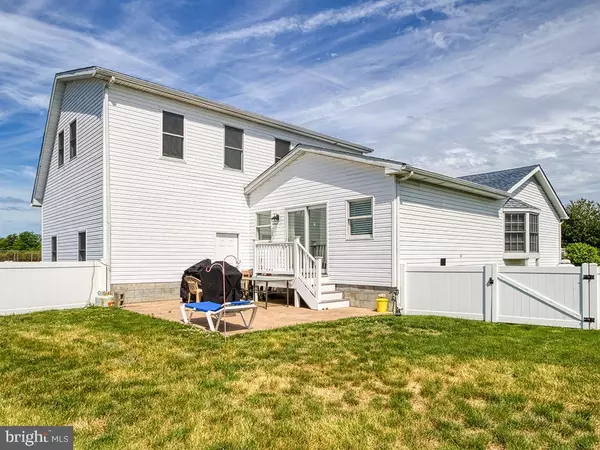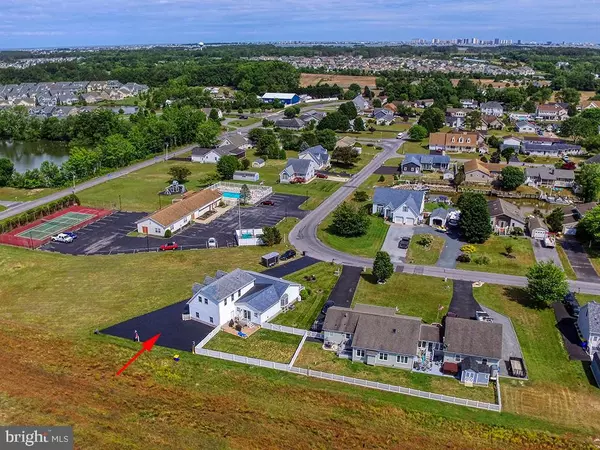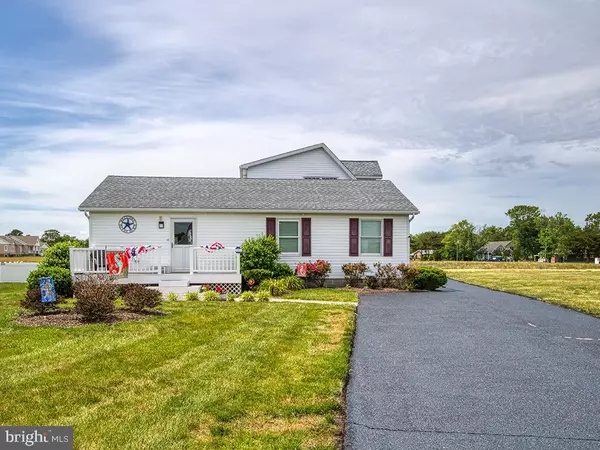$430,000
$429,900
For more information regarding the value of a property, please contact us for a free consultation.
3 Beds
3 Baths
2,450 SqFt
SOLD DATE : 08/17/2021
Key Details
Sold Price $430,000
Property Type Single Family Home
Sub Type Detached
Listing Status Sold
Purchase Type For Sale
Square Footage 2,450 sqft
Price per Sqft $175
Subdivision Bay View Estates
MLS Listing ID DESU184238
Sold Date 08/17/21
Style Contemporary,Loft
Bedrooms 3
Full Baths 3
HOA Fees $20/ann
HOA Y/N Y
Abv Grd Liv Area 2,450
Originating Board BRIGHT
Year Built 1980
Annual Tax Amount $1,200
Tax Year 2020
Lot Size 6,970 Sqft
Acres 0.16
Lot Dimensions 42.00 x 168.00
Property Description
This 3 bedroom, 3 full bath home is perfectly situated in Bay View Estates, a well established community away from the hustle and bustle of the beach traffic, yet only a few minutes drive to the beach.. Community amenities include an outdoor pool, tennis, children's playground, club house and a boat ramp. This oversized homesite is conveniently located within steps to to all of the amenities as well as located next to an open space on the neighboring unbuildable lot. Additional exterior highlights include a front trex deck, white vinyl privacy fencing in the rear, a paver patio, maintenance free vinyl siding and a very long driveway that can easily accommodate up to 8 cars in addition to the two car garage. A huge addition was added to the original home to include an oversized bonus/bedroom and full bath on the second floor with plenty of storage and a generous size den off of the kitchen. The updated kitchen offers maple cabinetry with some glass front cabinets, granite countertops, a large undermounted stainless sink and recessed lighting. Highlights in the master bath include double sinks with granite, a whirlpool with tile flooring and tile surround and a walk in shower. Ceiling fans are installed throughout and there are three newer exterior doors. Low property taxes and HOA only $250 per year. Must see to appreciate all that this home has to offer.
Location
State DE
County Sussex
Area Baltimore Hundred (31001)
Zoning AR-1
Rooms
Main Level Bedrooms 3
Interior
Interior Features Breakfast Area, Carpet, Ceiling Fan(s), Combination Kitchen/Dining, Entry Level Bedroom, Family Room Off Kitchen, Recessed Lighting, Stall Shower, Upgraded Countertops, Window Treatments, WhirlPool/HotTub
Hot Water Electric
Heating Heat Pump(s)
Cooling Central A/C
Window Features Bay/Bow
Heat Source Electric
Exterior
Exterior Feature Deck(s)
Parking Features Garage - Side Entry, Garage Door Opener
Garage Spaces 10.0
Fence Partially, Vinyl
Amenities Available Boat Ramp, Club House, Common Grounds, Pool - Outdoor, Tennis Courts, Tot Lots/Playground
Water Access N
View Garden/Lawn
Accessibility Level Entry - Main
Porch Deck(s)
Attached Garage 2
Total Parking Spaces 10
Garage Y
Building
Lot Description Cleared, Landscaping
Story 2
Sewer Public Sewer
Water Well
Architectural Style Contemporary, Loft
Level or Stories 2
Additional Building Above Grade, Below Grade
New Construction N
Schools
School District Indian River
Others
Pets Allowed Y
HOA Fee Include Common Area Maintenance,Pool(s),Road Maintenance,Snow Removal
Senior Community No
Tax ID 533-19.00-285.00
Ownership Fee Simple
SqFt Source Assessor
Special Listing Condition Standard
Pets Allowed Dogs OK, Cats OK, Case by Case Basis
Read Less Info
Want to know what your home might be worth? Contact us for a FREE valuation!

Our team is ready to help you sell your home for the highest possible price ASAP

Bought with Dustin Oldfather • Compass
"My job is to find and attract mastery-based agents to the office, protect the culture, and make sure everyone is happy! "


