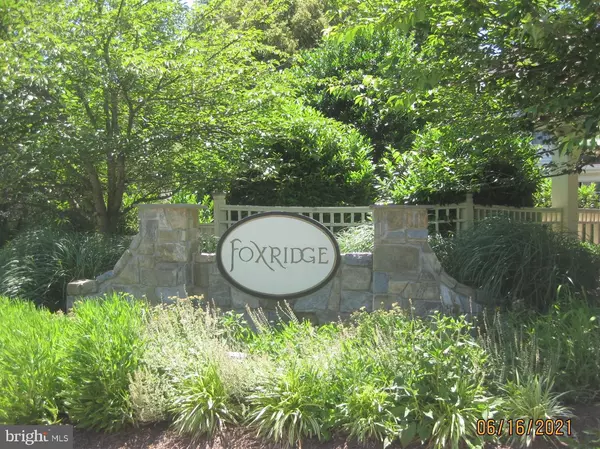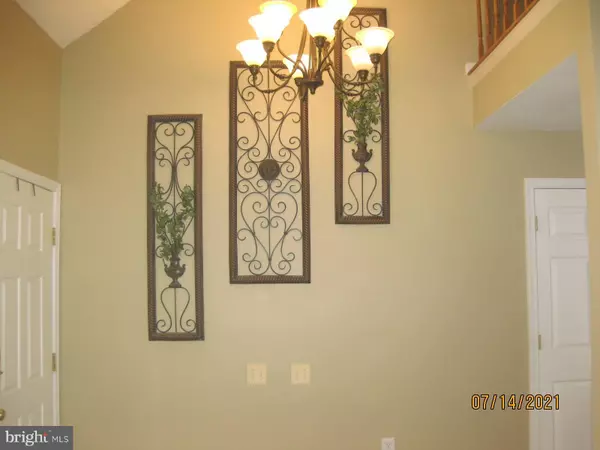$585,000
$575,000
1.7%For more information regarding the value of a property, please contact us for a free consultation.
3 Beds
4 Baths
3,342 SqFt
SOLD DATE : 08/23/2021
Key Details
Sold Price $585,000
Property Type Single Family Home
Sub Type Detached
Listing Status Sold
Purchase Type For Sale
Square Footage 3,342 sqft
Price per Sqft $175
Subdivision Foxridge
MLS Listing ID VALO2000636
Sold Date 08/23/21
Style Contemporary,Colonial
Bedrooms 3
Full Baths 3
Half Baths 1
HOA Fees $85/mo
HOA Y/N Y
Abv Grd Liv Area 2,300
Originating Board BRIGHT
Year Built 1988
Annual Tax Amount $5,985
Tax Year 2021
Lot Size 6,098 Sqft
Acres 0.14
Property Description
Welcome home to the Draper Model which is the largest home in this subdivision. This spacious 3BR/3.5 BA Colonial/Contemporary home has been freshly painted. As you enter the foyer, the open first floor greets you with a light and airy feeling. Formal Living Room, Dining Room with crown molding and chair rail, and new LPV Flooring. Your Kitchen offers a classic dark wood cabinets, with upgraded corian countertops & backsplash installed 2021, stainless steel appliances purchased in 2019 excluding the refrigerator with ice maker, recessed lighting, and skylights, & new Ceramic Tile Floor installed 6/21. The Family Room overlooks Kitchen with a wood fireplace and ceiling fan. New LPV Flooring on Main level just installed for you & Loft Area 6/21. New Carpet and padding to be installed so come pick your colors for the upstairs bedrooms, and Family Room on main level. (Samples are on the Kitchen Countertop). HVAC manufactured in 2004 and roof replaced in 2010. New Double Hung 2 Pane/Low E & Argon Windows installed 5/21. The Owners Suite offers vaulted ceilings, ceiling fan, walk-in closet, and full bath. Finished basement with Rec. Room with a kitchenette & small refrigerator, den/office, and full bath. Two car garage with garage opener. Enjoy this landscaped lot from the front and rear deck. Step down to your nice stone patio with firepit and enjoy the hot tub . Sellers have thought of everything with adding steps and a little path to access the clubhouse to enjoy the pools and tot lot. This home is centrally located in Leesburg and a commuters dream!
Location
State VA
County Loudoun
Zoning 06
Rooms
Other Rooms Living Room, Dining Room, Primary Bedroom, Bedroom 2, Bedroom 3, Kitchen, Family Room, Den, Exercise Room, Laundry, Loft, Recreation Room, Bathroom 1, Bathroom 2, Primary Bathroom, Half Bath
Basement Full, Fully Finished, Sump Pump
Interior
Interior Features Carpet, Ceiling Fan(s), Chair Railings, Crown Moldings, Family Room Off Kitchen, Floor Plan - Open, Formal/Separate Dining Room, Kitchen - Table Space, Primary Bath(s), Skylight(s), Upgraded Countertops, Kitchen - Gourmet, Recessed Lighting
Hot Water Natural Gas
Heating Forced Air
Cooling Ceiling Fan(s), Central A/C
Flooring Carpet, Ceramic Tile, Laminated
Fireplaces Number 1
Fireplaces Type Fireplace - Glass Doors, Mantel(s), Wood
Equipment Built-In Microwave, Dishwasher, Disposal, Exhaust Fan, Icemaker, Oven/Range - Gas, Refrigerator, Stainless Steel Appliances
Fireplace Y
Window Features Double Hung,Double Pane,Insulated,Low-E,Skylights
Appliance Built-In Microwave, Dishwasher, Disposal, Exhaust Fan, Icemaker, Oven/Range - Gas, Refrigerator, Stainless Steel Appliances
Heat Source Natural Gas
Laundry Main Floor
Exterior
Exterior Feature Deck(s), Patio(s), Porch(es)
Parking Features Garage - Front Entry, Garage Door Opener
Garage Spaces 2.0
Utilities Available Cable TV Available
Water Access N
View Trees/Woods
Roof Type Asphalt
Street Surface Black Top
Accessibility None
Porch Deck(s), Patio(s), Porch(es)
Attached Garage 2
Total Parking Spaces 2
Garage Y
Building
Lot Description Backs to Trees, Cul-de-sac, Front Yard, Landscaping, No Thru Street, Pipe Stem, Rear Yard
Story 3
Sewer Public Sewer
Water Public
Architectural Style Contemporary, Colonial
Level or Stories 3
Additional Building Above Grade, Below Grade
Structure Type 9'+ Ceilings,Cathedral Ceilings,Dry Wall,Vaulted Ceilings
New Construction N
Schools
School District Loudoun County Public Schools
Others
Senior Community No
Tax ID 271287292000
Ownership Fee Simple
SqFt Source Assessor
Security Features Smoke Detector
Special Listing Condition Standard
Read Less Info
Want to know what your home might be worth? Contact us for a FREE valuation!

Our team is ready to help you sell your home for the highest possible price ASAP

Bought with Natalie H McArtor • Long & Foster Real Estate, Inc.
"My job is to find and attract mastery-based agents to the office, protect the culture, and make sure everyone is happy! "







