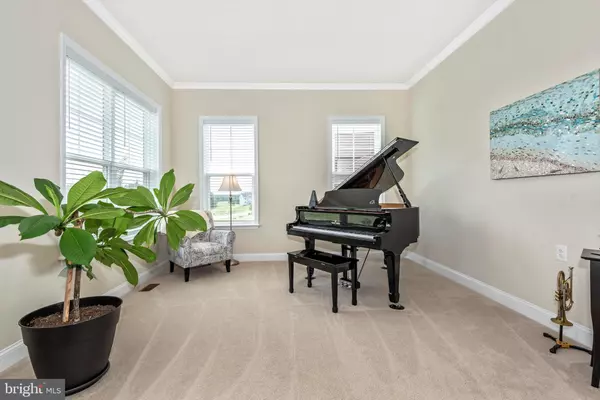$970,000
$970,000
For more information regarding the value of a property, please contact us for a free consultation.
4 Beds
4 Baths
4,196 SqFt
SOLD DATE : 08/30/2021
Key Details
Sold Price $970,000
Property Type Single Family Home
Sub Type Detached
Listing Status Sold
Purchase Type For Sale
Square Footage 4,196 sqft
Price per Sqft $231
Subdivision None Available
MLS Listing ID MDFR2002624
Sold Date 08/30/21
Style Colonial
Bedrooms 4
Full Baths 3
Half Baths 1
HOA Fees $30/mo
HOA Y/N Y
Abv Grd Liv Area 4,196
Originating Board BRIGHT
Year Built 2017
Annual Tax Amount $8,889
Tax Year 2021
Lot Size 1.050 Acres
Acres 1.05
Property Description
Welcome home to 2128 Regina Terrace! This absolutely breathtaking 4 bedroom 3 1/2 bathroom home, at just 4 years young, is immaculate and just waiting for you to call it home! Arriving to the home you'll appreciate the well-manicured neighborhood, pristine curb appeal, lush landscaping, and inviting lighted driveway. Stepping in off your covered porch you'll enter the main level of the home which offers a formal living room, dining area, spacious and open gourmet kitchen with large island, buffet counter, and walk-in pantry, which flows into your grand family room with coffered ceilings, gas fire place, and custom built-in shelving. The main level also features an executive office, den - or optional formal dining room, guest half bath, and mud room. Making your way to the upper level of your home you'll find an incredible owners suite with spacious walk-in closet, and luxury bath with Roman shower, soaking tub, and dual vanities. The upper level then features a secondary suite with private full bath, two additional bedrooms, full hallway bath, loft, and a convenient upper level laundry room. The lower level of the home is fully excavated, with 9' ceilings, offering a double-door walk out, egress window for a possible fifth bedroom, plus a three-piece rough-in for a possible full bath. The exterior of the home features a finished two-car garage with epoxy flooring, LED lights illuminating the driveway, a spacious maintenance-free Trex custom deck (also with LED lighting) - great for entertaining, plus a large "pool ready" yard should you wish to add a private pool to your home! All of this in an incredible community, with low HOA dues, and convenient access to major commuter routes. Don't miss your chance to call this incredible house, home!
Location
State MD
County Frederick
Zoning RES
Rooms
Other Rooms Living Room, Dining Room, Primary Bedroom, Bedroom 2, Bedroom 3, Bedroom 4, Kitchen, Family Room, Den, Basement, Laundry, Loft, Mud Room, Office, Bathroom 2, Bathroom 3, Primary Bathroom, Half Bath
Basement Connecting Stairway, Daylight, Partial, Full, Interior Access, Outside Entrance, Rough Bath Plumb, Side Entrance, Space For Rooms, Walkout Stairs, Windows
Interior
Interior Features Built-Ins, Carpet, Crown Moldings, Dining Area, Family Room Off Kitchen, Floor Plan - Open, Kitchen - Gourmet, Kitchen - Island, Pantry, Primary Bath(s), Recessed Lighting, Soaking Tub, Sprinkler System, Upgraded Countertops, Walk-in Closet(s), Window Treatments, Wood Floors
Hot Water Natural Gas
Heating Forced Air
Cooling Central A/C
Flooring Carpet, Hardwood
Fireplaces Number 1
Fireplaces Type Gas/Propane, Mantel(s)
Equipment Built-In Microwave, Cooktop, Dishwasher, Disposal, Oven - Wall, Range Hood, Refrigerator, Stainless Steel Appliances, Water Heater
Fireplace Y
Appliance Built-In Microwave, Cooktop, Dishwasher, Disposal, Oven - Wall, Range Hood, Refrigerator, Stainless Steel Appliances, Water Heater
Heat Source Natural Gas
Laundry Upper Floor, Hookup
Exterior
Exterior Feature Deck(s), Porch(es)
Parking Features Garage - Front Entry, Inside Access
Garage Spaces 8.0
Water Access N
Accessibility None
Porch Deck(s), Porch(es)
Attached Garage 2
Total Parking Spaces 8
Garage Y
Building
Lot Description Cleared, Front Yard, Rear Yard
Story 3
Sewer On Site Septic
Water Well
Architectural Style Colonial
Level or Stories 3
Additional Building Above Grade
Structure Type 9'+ Ceilings,2 Story Ceilings,Beamed Ceilings,Tray Ceilings
New Construction N
Schools
Elementary Schools Green Valley
Middle Schools Windsor Knolls
High Schools Urbana
School District Frederick County Public Schools
Others
HOA Fee Include Common Area Maintenance,Road Maintenance,Snow Removal,Trash
Senior Community No
Tax ID 1107592085
Ownership Fee Simple
SqFt Source Estimated
Security Features Security System
Special Listing Condition Standard
Read Less Info
Want to know what your home might be worth? Contact us for a FREE valuation!

Our team is ready to help you sell your home for the highest possible price ASAP

Bought with Lisa C Sabelhaus • RE/MAX Town Center
"My job is to find and attract mastery-based agents to the office, protect the culture, and make sure everyone is happy! "







