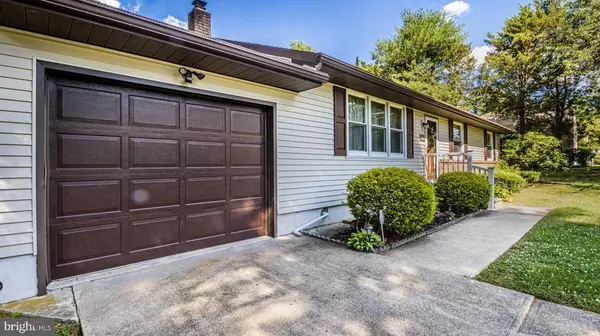$277,000
$279,900
1.0%For more information regarding the value of a property, please contact us for a free consultation.
3 Beds
2 Baths
1,464 SqFt
SOLD DATE : 09/03/2021
Key Details
Sold Price $277,000
Property Type Single Family Home
Sub Type Detached
Listing Status Sold
Purchase Type For Sale
Square Footage 1,464 sqft
Price per Sqft $189
Subdivision Hammonton Town
MLS Listing ID NJAC2000150
Sold Date 09/03/21
Style Ranch/Rambler
Bedrooms 3
Full Baths 1
Half Baths 1
HOA Y/N N
Abv Grd Liv Area 1,464
Originating Board BRIGHT
Year Built 1978
Annual Tax Amount $5,321
Tax Year 2020
Lot Size 0.689 Acres
Acres 0.69
Lot Dimensions 100.00 x 300.00
Property Description
Love at First Sight! 725 N 1st Road, Hammonton. Ranch homes are hard to come by - here's your opportunity to buy on coveted 1st Road. This home is well maintained. 3 beds and 1.5 baths, a total of 1,464 square feet. The lot is Goldie Locks, not too big - not too small at .68 acres (100' x 300'). The one car attached garage adds convenience and additional storage if need be. Good sized living room with a bank of windows (total of 3 in a row), summer light is filtered by the mature trees, winter light is bright and beautiful. The corner wood burning stove (an Earth Stove), is splendid in its form and function. The floor to ceiling brick surround provides elegant protection (a lovely focal point). The kitchen is large (it's an eat-in kitchen), a table for 6, no problem. The adjacent family room is large and clad with 3 Andersen casement windows. Two slider doors, one opens to a masonry patio with planter boxes and assorted perennials, the other opens to the expansive back yard (excellent views). The two skylights add additional warmth and indirect ambient light. 3 good sized bedrooms. The master bedroom has an attached 1/2 bath. All nice and neat. The two other bedrooms are serviced by a full hall bath with steel tub, upgraded vanity, and glass shower surround. The property is serviced by a private septic system (a schematic of the layout is available upon request), the water is from a private well (no water or sewer bills!) Full basement with plenty of head room (it would be a very easy basement to finish). The washer, dryer, and utility sink are located here. The Bradford White hot water heater is regarded as top of the line, your electrical service panel is 200 AMPS (plenty of power for any future endeavors). The basement has an entire perimeter drain system with two sumps at both ends of the structure. The one sump pump has a battery back-up system. The Seller states that since the installation of this system, no water accumulation reported to date. The basement is neatly partitioned into two zones, this would make two sizable rooms (a possible additional (1,000 square feet +/-). Central Air and oil Bryant furnace. The oil tank is outside - above ground and is the stainless steel type (Roth Tanks), the best money can buy. Be the First to Know, call today!
Location
State NJ
County Atlantic
Area Hammonton Town (20113)
Zoning RES
Direction South
Rooms
Other Rooms Living Room, Primary Bedroom, Bedroom 2, Bedroom 3, Kitchen, Family Room, Laundry, Bathroom 1, Half Bath
Basement Unfinished
Main Level Bedrooms 3
Interior
Interior Features Attic, Attic/House Fan, Built-Ins, Carpet, Ceiling Fan(s), Combination Kitchen/Living, Dining Area, Entry Level Bedroom, Family Room Off Kitchen, Floor Plan - Traditional, Kitchen - Eat-In, Kitchen - Table Space, Pantry, Water Treat System, Stove - Wood
Hot Water Electric
Heating Forced Air
Cooling Central A/C
Flooring Carpet, Hardwood, Vinyl
Fireplaces Type Wood
Fireplace Y
Heat Source Oil
Laundry Basement
Exterior
Parking Features Garage - Front Entry
Garage Spaces 1.0
Utilities Available Cable TV, Electric Available
Water Access N
View Trees/Woods, Street, Scenic Vista
Roof Type Shingle,Pitched
Accessibility None
Total Parking Spaces 1
Garage Y
Building
Lot Description Backs to Trees
Story 1
Foundation Block
Sewer Septic Exists
Water Well
Architectural Style Ranch/Rambler
Level or Stories 1
Additional Building Above Grade, Below Grade
New Construction N
Schools
Elementary Schools Warren E. Sooy Jr-Elememtary School
Middle Schools Hammonton M.S.
High Schools Hammonton H.S.
School District Hammonton Town Schools
Others
Senior Community No
Tax ID 13-01709-00034
Ownership Fee Simple
SqFt Source Assessor
Acceptable Financing Cash, Conventional, FHA, VA
Listing Terms Cash, Conventional, FHA, VA
Financing Cash,Conventional,FHA,VA
Special Listing Condition Standard
Read Less Info
Want to know what your home might be worth? Contact us for a FREE valuation!

Our team is ready to help you sell your home for the highest possible price ASAP

Bought with Frank M Calletta • ARC Real Estate
"My job is to find and attract mastery-based agents to the office, protect the culture, and make sure everyone is happy! "







