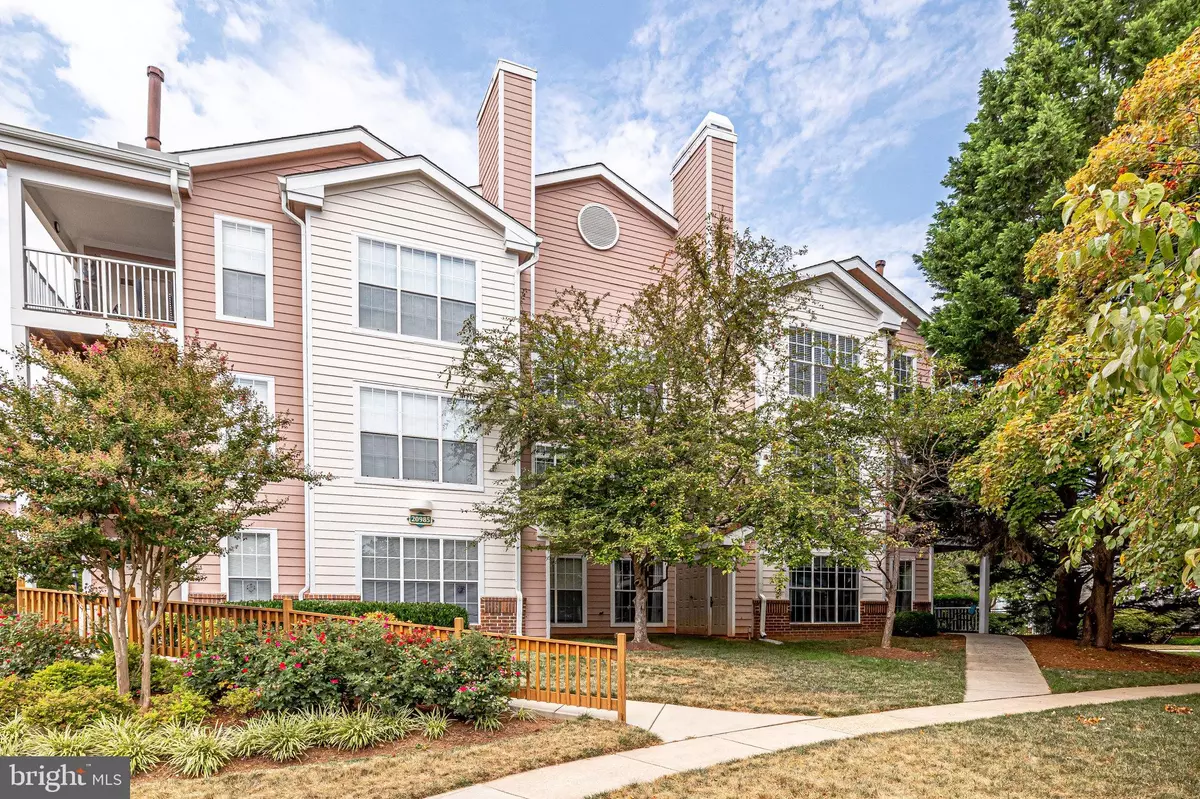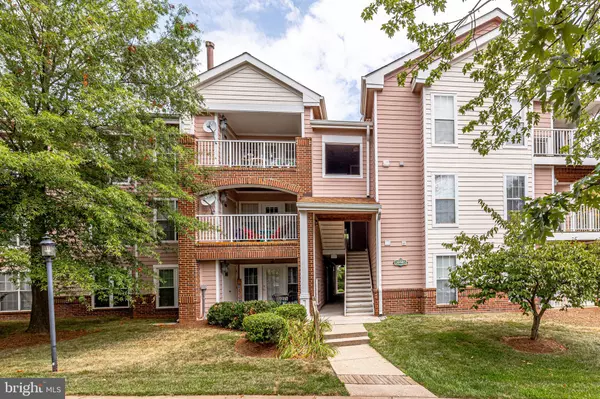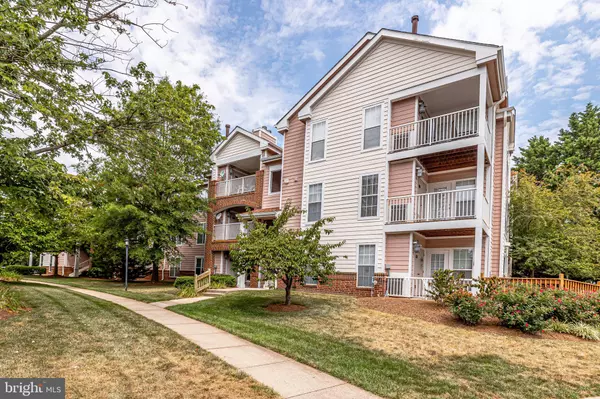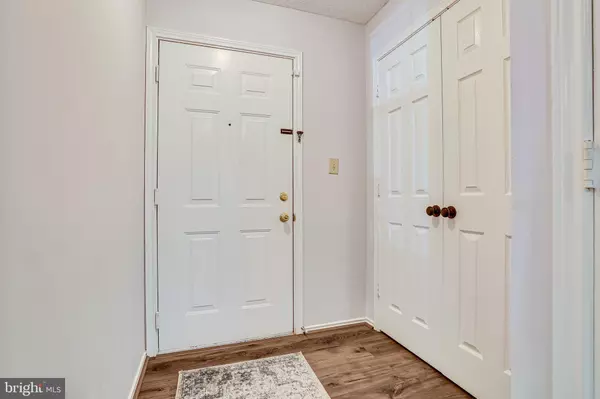$291,500
$285,000
2.3%For more information regarding the value of a property, please contact us for a free consultation.
2 Beds
2 Baths
1,019 SqFt
SOLD DATE : 09/07/2021
Key Details
Sold Price $291,500
Property Type Condo
Sub Type Condo/Co-op
Listing Status Sold
Purchase Type For Sale
Square Footage 1,019 sqft
Price per Sqft $286
Subdivision Westmaren Condo
MLS Listing ID VALO2004732
Sold Date 09/07/21
Style Contemporary
Bedrooms 2
Full Baths 2
Condo Fees $350/mo
HOA Fees $66/mo
HOA Y/N Y
Abv Grd Liv Area 1,019
Originating Board BRIGHT
Year Built 1991
Annual Tax Amount $2,376
Tax Year 2021
Property Description
Mobility challenged or just don't want stairs? Look no further. You've found your new home. This 2 bedroom, 2 bath ground level condo is exactly what you've been looking for. No stairs and no carpet. It can't get any better than that.
Located in the heart of Ashburn Farm in the popular Westmaren Condominium complex, this corner unit has been lovingly cared for by its current owners. Pick your choice of where to enter. Use the patio door with no steps or walk around to either side of the building and take a few steps to the front door. Your choice.
The floor plan works great for a primary residence or as an investment property since both bedrooms are on opposite sides of the family room and kitchen. Or consider using the second bedroom as a home office or a distance learning center.
Enjoy a cup of coffee or an adult beverage on the patio which is literally a hop, skip, and a jump to the community pool.
The bedrooms are very spacious with walk in closets and their own linen closets. There's even a separate storage room adjacent to the unit.
Recent updates include the LVP flooring, water heater, and HVAC system.
Security system Simplisafe components convey. In addition, condo is wired for FIOS.
Westmaren Condominion coupled with the Ashburn Farm HOA offers somewhat of a resort lifestyle with a club house, gym, outdoor pool, parks, basketball courts, volleyball courts, tennis courts, room rental, soccer fields, baseball field, pavilion, trails, and ponds There's even a picnic area and a designated car washing station and plenty of unassigned parking. Best of all, it's just a short 3-mile drive to the soon to be completed silver line metro station.
Minutes to shops, fine dining, schools. A commuter's dream. Minutes to Dulles Greenway and Dulles International airport.
Come see for yourself and welcome home.
Location
State VA
County Loudoun
Zoning 19
Rooms
Other Rooms Living Room, Primary Bedroom, Bedroom 2, Kitchen
Main Level Bedrooms 2
Interior
Interior Features Ceiling Fan(s), Combination Dining/Living, Entry Level Bedroom, Floor Plan - Open, Kitchen - Galley
Hot Water Natural Gas
Heating Forced Air
Cooling Ceiling Fan(s), Central A/C
Flooring Hardwood, Vinyl
Equipment Dishwasher, Disposal, Dryer, Dryer - Electric, Exhaust Fan, Icemaker, Range Hood, Refrigerator, Stove, Washer, Washer/Dryer Stacked, Water Heater
Furnishings No
Fireplace N
Appliance Dishwasher, Disposal, Dryer, Dryer - Electric, Exhaust Fan, Icemaker, Range Hood, Refrigerator, Stove, Washer, Washer/Dryer Stacked, Water Heater
Heat Source Natural Gas
Laundry Dryer In Unit, Washer In Unit
Exterior
Exterior Feature Patio(s)
Amenities Available Pool - Outdoor, Basketball Courts, Club House, Common Grounds, Community Center, Exercise Room, Extra Storage, Fitness Center, Party Room, Picnic Area, Swimming Pool, Tennis Courts, Tot Lots/Playground, Volleyball Courts
Water Access N
Accessibility Level Entry - Main, No Stairs
Porch Patio(s)
Garage N
Building
Story 3
Unit Features Garden 1 - 4 Floors
Sewer Public Sewer
Water Public
Architectural Style Contemporary
Level or Stories 3
Additional Building Above Grade, Below Grade
New Construction N
Schools
Elementary Schools Sanders Corner
Middle Schools Trailside
High Schools Stone Bridge
School District Loudoun County Public Schools
Others
Pets Allowed Y
HOA Fee Include Common Area Maintenance,Ext Bldg Maint,Insurance,Management,Pool(s),Reserve Funds,Road Maintenance,Snow Removal,Trash
Senior Community No
Tax ID 117391602191
Ownership Condominium
Acceptable Financing Cash, FHA, VA, VHDA, Conventional
Horse Property N
Listing Terms Cash, FHA, VA, VHDA, Conventional
Financing Cash,FHA,VA,VHDA,Conventional
Special Listing Condition Standard
Pets Allowed Size/Weight Restriction, Number Limit
Read Less Info
Want to know what your home might be worth? Contact us for a FREE valuation!

Our team is ready to help you sell your home for the highest possible price ASAP

Bought with Joseph Versage • Spring Hill Real Estate, LLC.
"My job is to find and attract mastery-based agents to the office, protect the culture, and make sure everyone is happy! "







