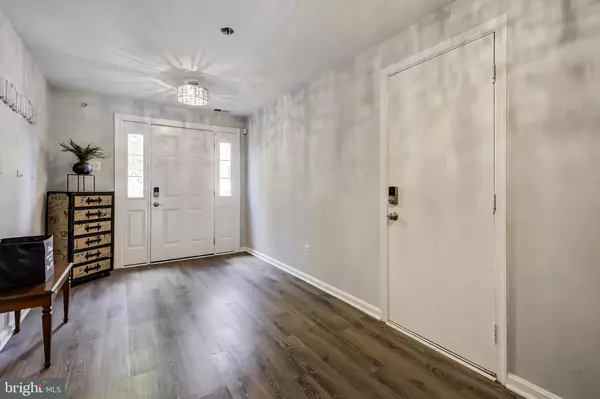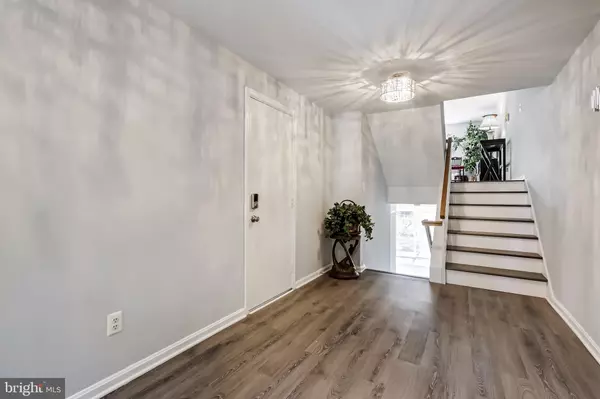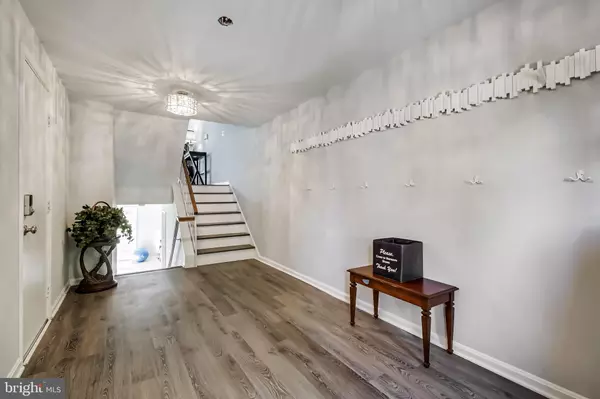$400,000
$398,400
0.4%For more information regarding the value of a property, please contact us for a free consultation.
3 Beds
3 Baths
2,601 SqFt
SOLD DATE : 09/09/2021
Key Details
Sold Price $400,000
Property Type Townhouse
Sub Type End of Row/Townhouse
Listing Status Sold
Purchase Type For Sale
Square Footage 2,601 sqft
Price per Sqft $153
Subdivision Greenside
MLS Listing ID MDMC2011732
Sold Date 09/09/21
Style Other
Bedrooms 3
Full Baths 2
Half Baths 1
HOA Fees $130/qua
HOA Y/N Y
Abv Grd Liv Area 1,892
Originating Board BRIGHT
Year Built 1974
Annual Tax Amount $3,606
Tax Year 2020
Lot Size 1,980 Sqft
Acres 0.05
Property Description
This immaculately maintained, oversized townhome located in the Patton Ridge community backs to the forest and features an abundance of renovations throughout. The only home in the neighborhood with a modern and open concept! This home boasts 3 bedrooms (potential 4th bedroom as shown in similar floorplan) and 2.5 bathrooms. The large and beautifully renovated eat-in kitchen features stainless steel appliances including the induction stove with convection oven and range hood, center island with butcher block countertop, walk in pantry with elfa shelving and more! Other features include the very large living room with French doors leading to a future deck, stunning owners suite with en-suite renovated bathroom, walk-in closet, barn door and amazing sunrise views! The lower-level features recreation room with walkout to the backyard. Laundry located on upper bedroom level, new flooring throughout, ceiling fans in all bedrooms, newer windows (2018), hardwired Ring video doorbell and more! Minutes away from commuter routes, shops, and restaurants. Dont miss this opportunity!
Location
State MD
County Montgomery
Zoning TLD
Rooms
Other Rooms Living Room, Dining Room, Primary Bedroom, Bedroom 2, Bedroom 3, Kitchen, Foyer, Laundry, Recreation Room, Bathroom 2, Primary Bathroom, Half Bath
Basement Outside Entrance, Rear Entrance, Fully Finished, Daylight, Full
Interior
Hot Water Electric
Heating Heat Pump(s)
Cooling Heat Pump(s)
Heat Source Electric
Exterior
Parking Features Garage - Front Entry
Garage Spaces 1.0
Water Access N
Accessibility None
Attached Garage 1
Total Parking Spaces 1
Garage Y
Building
Story 3
Sewer Public Sewer
Water Public
Architectural Style Other
Level or Stories 3
Additional Building Above Grade, Below Grade
New Construction N
Schools
Elementary Schools Whetstone
Middle Schools Montgomery Village
High Schools Watkins Mill
School District Montgomery County Public Schools
Others
Senior Community No
Tax ID 160901559054
Ownership Fee Simple
SqFt Source Assessor
Special Listing Condition Standard
Read Less Info
Want to know what your home might be worth? Contact us for a FREE valuation!

Our team is ready to help you sell your home for the highest possible price ASAP

Bought with Donna Delour • Redfin Corp
"My job is to find and attract mastery-based agents to the office, protect the culture, and make sure everyone is happy! "







