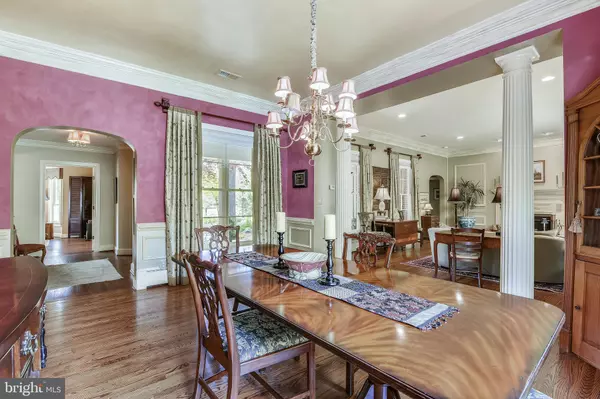$1,020,000
$1,075,000
5.1%For more information regarding the value of a property, please contact us for a free consultation.
3 Beds
4 Baths
4,850 SqFt
SOLD DATE : 09/15/2021
Key Details
Sold Price $1,020,000
Property Type Single Family Home
Sub Type Detached
Listing Status Sold
Purchase Type For Sale
Square Footage 4,850 sqft
Price per Sqft $210
Subdivision Roxbury Heights
MLS Listing ID VALO436632
Sold Date 09/15/21
Style Ranch/Rambler
Bedrooms 3
Full Baths 3
Half Baths 1
HOA Y/N N
Abv Grd Liv Area 3,150
Originating Board BRIGHT
Year Built 1956
Annual Tax Amount $6,089
Tax Year 2021
Lot Size 3.200 Acres
Acres 3.2
Property Description
CUSTOM HOME WITH MAIN LEVEL LIVING! Incredible home with beautiful architectural details and over 4800 square feet of fine living space, this gorgeous house offers the perfect blend of luxury, comfort, setting and location! Sited on one of the PRETTIEST LOTS IN LEESBURG and backing to a leveled lot with mature landscaping and forested views, this house is everything you have been looking for! Welcome your friends and family to this gracious four-sided brick house with a welcoming front porch and gorgeous landscaping. The original part of the home was built in the 1950's and features many architectural features including sand-in-place hardwood floors, beautiful crown molding and DRAMATIC 10' CEILINGS IN THE STUNNING FORMAL DINING ROOM AND LIVING ROOM with an elegant wood burning fireplace as well as large picture windows! The main level additionally features a cozy den / study with a wood burning fireplace. The house was expanded in 2003 to include a beautiful MACDOWELL CUSTOM BUILT KITCHEN with handsome Cherry cabinetry, granite counters and commercial grade appliances! The well-designed kitchen features a 'loading zone' for grocery drop offs and a breakfast table with a large picture window with views on the garden and front lawn.
You'll love having a MAIN LEVEL OWNER'S SUITE with a walk-in closet and private bath, AS WELL AS A 2ND BEDROOM WITH FULL BATH! Rest and relax in the fully finished walkout lower level with an inviting recreation room with a fireplace as well as a WONDERFUL LOWER LEVEL PRIVATE 3RD BEDROOM perfect for an IN-LAW SUITE with a sitting room and a full bath. This lovely home offers a mud room with cabinetry and main level laundry room that leads to the 3-car side-load garage with a heater. Additionally there are two office areas in the home ideal if you are working from home! You will love spending time on the large rear deck with underneath storage space. The back yard is leveled and offers an established feel with gorgeous stone retaining walls and steps, an irrigation system as well as a 'Victory Style' vegetable garden that will fill your heart with joy! Ideally located across on a non-thru street and perfectly SITED ACROSS FROM A 120-ACRE AUDUBON CONSERVATION AREA, you will enjoy total privacy and serenity! With just 5 minutes to Downtown Leesburg's best shops and restaurants and easy access to all major commuter roads, you will fall in love with this amazing home and will love the location just as much! Verizon FIOS and No HOA. SEE INTERACTIVE FLOOR PLAN TOUR!
Location
State VA
County Loudoun
Zoning 03
Rooms
Basement Full, Daylight, Full, Fully Finished, Heated, Improved, Interior Access, Rear Entrance, Walkout Level
Main Level Bedrooms 2
Interior
Interior Features Breakfast Area, Built-Ins, Ceiling Fan(s), Crown Moldings, Dining Area, Entry Level Bedroom, Floor Plan - Open, Formal/Separate Dining Room, Wood Floors, Window Treatments, Water Treat System, Walk-in Closet(s), Upgraded Countertops, Recessed Lighting, Pantry, Kitchen - Table Space, Kitchen - Island, Kitchen - Gourmet, Kitchen - Eat-In, Primary Bath(s)
Hot Water Electric
Heating Baseboard - Hot Water, Central, Forced Air
Cooling Central A/C
Flooring Hardwood, Ceramic Tile
Fireplaces Number 3
Fireplaces Type Mantel(s), Wood
Equipment Cooktop, Washer, Stainless Steel Appliances, Refrigerator, Oven - Double, Microwave, Icemaker, Humidifier, Freezer, Exhaust Fan, Extra Refrigerator/Freezer, Dryer, Disposal, Dishwasher
Fireplace Y
Appliance Cooktop, Washer, Stainless Steel Appliances, Refrigerator, Oven - Double, Microwave, Icemaker, Humidifier, Freezer, Exhaust Fan, Extra Refrigerator/Freezer, Dryer, Disposal, Dishwasher
Heat Source Oil
Laundry Main Floor
Exterior
Exterior Feature Deck(s), Porch(es)
Parking Features Garage Door Opener
Garage Spaces 3.0
Water Access N
View Garden/Lawn, Panoramic, Trees/Woods, Scenic Vista, Park/Greenbelt
Roof Type Asphalt
Street Surface Paved
Accessibility None
Porch Deck(s), Porch(es)
Attached Garage 3
Total Parking Spaces 3
Garage Y
Building
Lot Description Backs to Trees, Cleared, Cul-de-sac, Front Yard, Landscaping, Level, No Thru Street, Partly Wooded, Premium, Private, Rear Yard, Secluded
Story 2
Sewer Septic > # of BR
Water Well
Architectural Style Ranch/Rambler
Level or Stories 2
Additional Building Above Grade, Below Grade
Structure Type 9'+ Ceilings,High
New Construction N
Schools
Elementary Schools Kenneth W. Culbert
Middle Schools J. L. Simpson
High Schools Loudoun County
School District Loudoun County Public Schools
Others
Senior Community No
Tax ID 270368010000
Ownership Fee Simple
SqFt Source Assessor
Security Features Security System,Smoke Detector
Acceptable Financing Cash, Conventional, FHA, VA
Horse Property N
Listing Terms Cash, Conventional, FHA, VA
Financing Cash,Conventional,FHA,VA
Special Listing Condition Standard
Read Less Info
Want to know what your home might be worth? Contact us for a FREE valuation!

Our team is ready to help you sell your home for the highest possible price ASAP

Bought with Karla J Yarbrough • Hunt Country Sotheby's International Realty
"My job is to find and attract mastery-based agents to the office, protect the culture, and make sure everyone is happy! "







