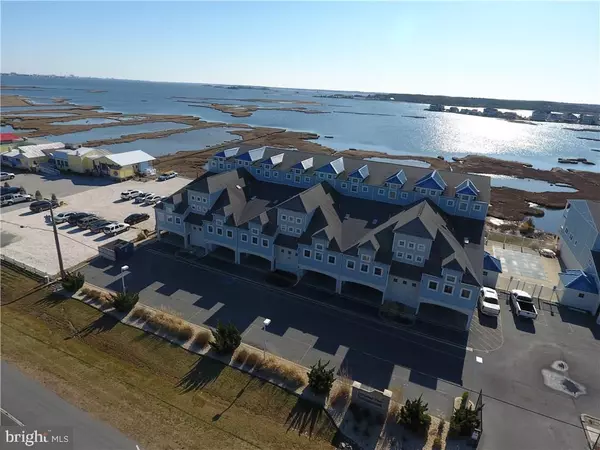$555,000
$575,000
3.5%For more information regarding the value of a property, please contact us for a free consultation.
3 Beds
4 Baths
2,507 SqFt
SOLD DATE : 05/24/2018
Key Details
Sold Price $555,000
Property Type Condo
Sub Type Condo/Co-op
Listing Status Sold
Purchase Type For Sale
Square Footage 2,507 sqft
Price per Sqft $221
Subdivision Mallard Cove On The Bay
MLS Listing ID 1001576190
Sold Date 05/24/18
Style Other
Bedrooms 3
Full Baths 4
Condo Fees $8,104
HOA Y/N N
Abv Grd Liv Area 2,507
Originating Board SCAOR
Year Built 2006
Property Description
Perfect location to enjoy AMAZING Bay views, Spectacular Sunsets & Wildlife. Crabbing & Kayak Pier. Fully furnished END unit w it's own elevator & clear railings on decks on both levels. Wonderful for entertaining or quiet moments of reflection. Lots of storage in the open kitchen with bar seating & multiple counter areas of work space. A wet bar off the family room to create the delicious libation to set your mood. Close to all the Delaware Shore & Ocean City have to offer. Walking Distance to multiple restaurants. 2 Master bedrooms with the 1st on the entry level as you exit the elevator. 2nd Master it's own deck. Can be a 3 or 4 bedroom, Cathedral ceilings. Small office location. Closed circuit cameras to monitor the interior & exterior of the unit. Remote Programmable Thermostat. 1 & 1/2 car garage for small boat storage & workshop area.Patio located off back garage door Sold furnished minus a few exceptions. Capital Contribution due at settlement. Approx $1351.00
Location
State DE
County Sussex
Area Baltimore Hundred (31001)
Interior
Interior Features Attic, Breakfast Area, Kitchen - Island, Pantry, Entry Level Bedroom, Ceiling Fan(s), Elevator, Wet/Dry Bar, Window Treatments
Hot Water Electric
Heating Heat Pump(s)
Cooling Central A/C, Heat Pump(s)
Flooring Carpet, Tile/Brick, Vinyl
Equipment Dishwasher, Disposal, Dryer - Electric, Exhaust Fan, Icemaker, Refrigerator, Microwave, Oven/Range - Electric, Washer, Water Heater
Furnishings Yes
Fireplace N
Window Features Screens
Appliance Dishwasher, Disposal, Dryer - Electric, Exhaust Fan, Icemaker, Refrigerator, Microwave, Oven/Range - Electric, Washer, Water Heater
Exterior
Exterior Feature Balcony, Patio(s), Porch(es)
Parking Features Garage Door Opener
Garage Spaces 3.0
Pool In Ground
Amenities Available Reserved/Assigned Parking, Pier/Dock, Swimming Pool, Water/Lake Privileges
Water Access Y
View Bay
Roof Type Architectural Shingle,Metal
Porch Balcony, Patio(s), Porch(es)
Total Parking Spaces 3
Garage Y
Building
Story 2
Foundation Slab
Sewer Public Sewer
Water Public
Architectural Style Other
Level or Stories 2
Additional Building Above Grade
New Construction N
Schools
School District Indian River
Others
Tax ID 533-20.00-36.01-2
Ownership Condominium
SqFt Source Estimated
Security Features Sprinkler System - Indoor,Surveillance Sys
Acceptable Financing Cash, Conventional
Listing Terms Cash, Conventional
Financing Cash,Conventional
Read Less Info
Want to know what your home might be worth? Contact us for a FREE valuation!

Our team is ready to help you sell your home for the highest possible price ASAP

Bought with VICKIE BINSTED • VICKIE YORK AT THE BEACH REALTY

"My job is to find and attract mastery-based agents to the office, protect the culture, and make sure everyone is happy! "







