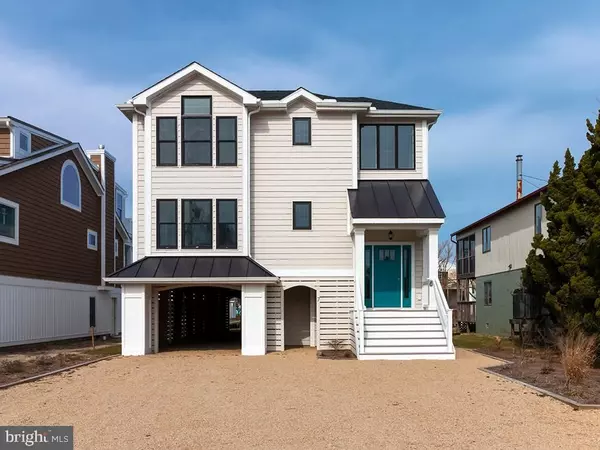$975,000
$1,099,000
11.3%For more information regarding the value of a property, please contact us for a free consultation.
4 Beds
4 Baths
2,694 SqFt
SOLD DATE : 09/08/2016
Key Details
Sold Price $975,000
Property Type Single Family Home
Sub Type Detached
Listing Status Sold
Purchase Type For Sale
Square Footage 2,694 sqft
Price per Sqft $361
Subdivision None Available
MLS Listing ID 1001395392
Sold Date 09/08/16
Style Coastal,Inverted Floorplan
Bedrooms 4
Full Baths 3
Half Baths 1
HOA Y/N N
Abv Grd Liv Area 2,694
Originating Board SCAOR
Year Built 2015
Annual Tax Amount $2,223
Lot Size 6,336 Sqft
Acres 0.15
Property Description
View the sunset in this pristine, newly-built canal front home in Fenwick Island. Featuring a light-filled inverted floor plan with two levels of decks overlooking the water. The open concept floor plan features a gourmet stainless kitchen and butlers panty with wine cooler adjoining the vaulted ceiling great room featuring a stone surround gas fireplace. The tile entryway leads to a living area with wet bar, perfect for entertaining. Offering gleaming hardwood, carpet and tile flooring and custom lighting throughout. Bring your boat and your bicycle, just minutes from the ocean!
Location
State DE
County Sussex
Area Baltimore Hundred (31001)
Interior
Interior Features Kitchen - Island, Ceiling Fan(s), Wet/Dry Bar
Heating Heat Pump(s)
Cooling Central A/C, Heat Pump(s)
Flooring Carpet, Hardwood
Fireplaces Number 1
Fireplaces Type Gas/Propane
Equipment Cooktop, Dishwasher, Disposal, Dryer - Electric, Icemaker, Refrigerator, Microwave, Oven - Self Cleaning, Washer
Furnishings No
Fireplace Y
Window Features Insulated,Screens
Appliance Cooktop, Dishwasher, Disposal, Dryer - Electric, Icemaker, Refrigerator, Microwave, Oven - Self Cleaning, Washer
Exterior
Exterior Feature Deck(s)
Water Access Y
View Canal
Roof Type Flat,Metal
Porch Deck(s)
Garage N
Building
Lot Description Bulkheaded, Landscaping
Story 3
Foundation Pilings
Sewer Public Sewer
Water Public
Architectural Style Coastal, Inverted Floorplan
Level or Stories 3+
Additional Building Above Grade
Structure Type Vaulted Ceilings
New Construction Y
Schools
School District Indian River
Others
Tax ID 134-23.12-64.00
Ownership Fee Simple
SqFt Source Estimated
Acceptable Financing Cash, Conventional
Listing Terms Cash, Conventional
Financing Cash,Conventional
Read Less Info
Want to know what your home might be worth? Contact us for a FREE valuation!

Our team is ready to help you sell your home for the highest possible price ASAP

Bought with Stephanie Bray • Berkshire Hathaway HomeServices PenFed Realty - OP

"My job is to find and attract mastery-based agents to the office, protect the culture, and make sure everyone is happy! "







