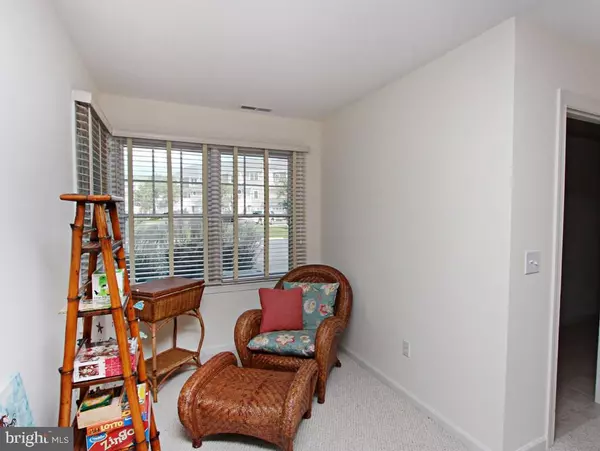$305,000
$314,900
3.1%For more information regarding the value of a property, please contact us for a free consultation.
3 Beds
4 Baths
2,400 SqFt
SOLD DATE : 09/09/2016
Key Details
Sold Price $305,000
Property Type Townhouse
Sub Type End of Row/Townhouse
Listing Status Sold
Purchase Type For Sale
Square Footage 2,400 sqft
Price per Sqft $127
Subdivision Bayville Shores
MLS Listing ID 1001010516
Sold Date 09/09/16
Style Other
Bedrooms 3
Full Baths 3
Half Baths 1
Condo Fees $4,511
HOA Y/N N
Abv Grd Liv Area 2,400
Originating Board SCAOR
Year Built 2003
Property Description
A Rare END Town in Pristine Condition is offered with Designer Furnishings and Spectacular Sunset Views over the Water!. Sought After Upgrades including Hardwood Floors, Screened Porch, Sunroom, Tiled Baths, Gas Fireplace, Deck off Master Bedroom, Stainless Appliances, and the entire home just Freshly Painted too! 1 Car Garage with finished walls. Tasteful Furnishings - including turn-key accessories in Kitchen! Standout Community Amenities include pool, Basketball & Tennis Courts, Exercise Room, Boat Ramp. Owners have truly cared for & enjoyed this home but are now ready to share this Peaceful Beach-Life Home with another owner - Sunsets Convey!
Location
State DE
County Sussex
Area Baltimore Hundred (31001)
Interior
Interior Features Attic, Breakfast Area, Combination Kitchen/Dining, Combination Kitchen/Living, Entry Level Bedroom, Ceiling Fan(s)
Hot Water Electric
Heating Heat Pump(s), Zoned
Cooling Central A/C, Zoned
Flooring Carpet, Hardwood, Tile/Brick
Fireplaces Number 1
Fireplaces Type Gas/Propane
Equipment Dishwasher, Disposal, Dryer - Electric, Microwave, Oven - Self Cleaning, Refrigerator, Washer, Water Heater
Furnishings Yes
Fireplace Y
Window Features Screens
Appliance Dishwasher, Disposal, Dryer - Electric, Microwave, Oven - Self Cleaning, Refrigerator, Washer, Water Heater
Exterior
Exterior Feature Deck(s), Porch(es), Enclosed, Screened
Parking Features Garage Door Opener
Amenities Available Basketball Courts, Boat Ramp, Community Center, Fitness Center, Jog/Walk Path, Pier/Dock, Pool - Outdoor, Swimming Pool, Tennis Courts, Water/Lake Privileges
Water Access Y
View Bay
Roof Type Architectural Shingle
Porch Deck(s), Porch(es), Enclosed, Screened
Garage Y
Building
Lot Description Landscaping
Story 3
Foundation Slab
Sewer Public Sewer
Water Private
Architectural Style Other
Level or Stories 3+
Additional Building Above Grade
New Construction N
Schools
School District Indian River
Others
Tax ID 533-13.00-2.00-1238
Ownership Fee Simple
SqFt Source Estimated
Security Features Security System
Acceptable Financing Cash, Conventional
Listing Terms Cash, Conventional
Financing Cash,Conventional
Read Less Info
Want to know what your home might be worth? Contact us for a FREE valuation!

Our team is ready to help you sell your home for the highest possible price ASAP

Bought with CYNTHIA SPIECZNY • Keller Williams Realty
"My job is to find and attract mastery-based agents to the office, protect the culture, and make sure everyone is happy! "







