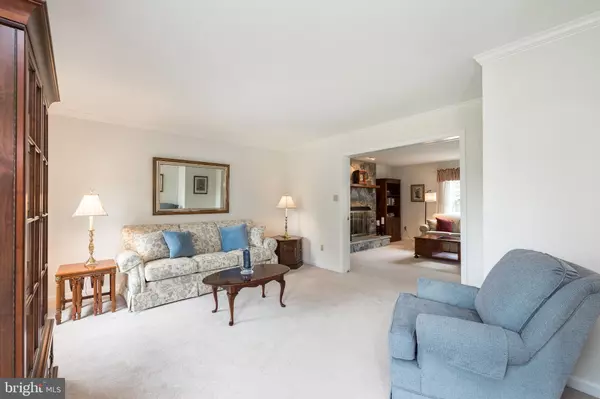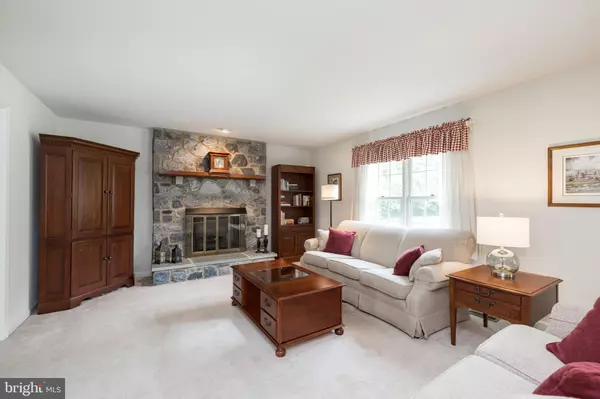$480,000
$475,000
1.1%For more information regarding the value of a property, please contact us for a free consultation.
4 Beds
3 Baths
3,309 SqFt
SOLD DATE : 09/15/2021
Key Details
Sold Price $480,000
Property Type Single Family Home
Sub Type Detached
Listing Status Sold
Purchase Type For Sale
Square Footage 3,309 sqft
Price per Sqft $145
Subdivision Penns Greene
MLS Listing ID PACT538694
Sold Date 09/15/21
Style Traditional
Bedrooms 4
Full Baths 2
Half Baths 1
HOA Fees $33/ann
HOA Y/N Y
Abv Grd Liv Area 3,309
Originating Board BRIGHT
Year Built 1995
Annual Tax Amount $8,959
Tax Year 2021
Lot Size 1.000 Acres
Acres 1.0
Lot Dimensions 0.00 x 0.00
Property Description
Welcome to 11 Penns Greene Drive in beautiful Penn Township, West Grove, PA. Built in 1995, this classic center hall colonial has easy-maintenance vinyl siding, with genuine stone front accents. Situated on a level one-acre lot with professional landscaping, a private backyard, and mature shade trees, you will feel right at home when you walk up to the covered entry - a front door with sidelights and custom transom window. Inside, the spacious 2-story foyer is bright and light with crown molding, coat closet, and a turned staircase. From here you can see through to the sunroom and backyard The formal living room, to the left, features wall-to-wall carpeting and crown molding. Beyond the living room, a large family room welcomes gatherings of all kinds around the wood burning fireplace with a floor-to-ceiling stone surround and mantel. This inviting space, which opens to the kitchen, also features wall-to-wall carpeting and recessed lighting. The large kitchen features upgraded vinyl flooring and cherry cabinets, custom pantry, a spacious casual dining space with modern chandelier, and an oversized island with storage and cooktop for easy entertaining. A newer stainless French-door refrigerator rounds out the suite of appliances that include a built-in dishwasher, wall oven and microwave. The double stainless sink sits below a window that looks through to the sunroom with cathedral ceiling, ceiling fan, and large windows all around. Oversized French doors open to the deck that steps down to the lawn. Back inside, opposite the kitchen, the dining room can be found at the front of the house, with two windows, crown molding, a chair rail, wall-to-wall carpeting, and a tastefully updated modern chandelier. A first-floor office has an efficient pocket door, crown molding, wall-to-wall carpeting, and could double as a guest bedroom since it also has a closet. It enjoys plenty of natural light with a large bay window. Off the hall that leads to the 2-car, turned garage you will also find a powder room and bonus closet on this level as well as the laundry room that includes a utility sink and open-air shelving for storage, with access to the backyard. Once upstairs, you will find wall-to-wall carpeting in the hall and bedrooms. The primary bedroom has a cathedral ceiling with ceiling fan, walk-in closet, an en-suite bath with double vanity with cherry cabinets, recessed lighting, easy care vinyl flooring, a walk-in shower, oversized soaking tub, large window, and private water closet. Three generously sized spare bedrooms on this floor share a hall bathroom with full tub and shower, vinyl floors, and double vanity with cherry cabinets. With neutral flooring and fresh neutral paint throughout, loads of storage, and plenty of room inside and out, this home has everything youre looking for in the top notch Avon Grove School District. Book your private showing appointment now!
Location
State PA
County Chester
Area Penn Twp (10358)
Zoning RESID
Rooms
Other Rooms Living Room, Dining Room, Primary Bedroom, Bedroom 2, Bedroom 3, Kitchen, Family Room, Foyer, Bedroom 1, Sun/Florida Room, Laundry, Office
Basement Full, Unfinished
Interior
Interior Features Built-Ins, Carpet, Ceiling Fan(s), Chair Railings, Crown Moldings, Kitchen - Eat-In, Kitchen - Island, Primary Bath(s), Recessed Lighting, Soaking Tub
Hot Water Electric
Heating Forced Air
Cooling Central A/C
Flooring Hardwood, Fully Carpeted, Laminated
Fireplaces Number 1
Equipment Oven - Wall
Fireplace Y
Window Features Double Hung
Appliance Oven - Wall
Heat Source Oil
Laundry Main Floor
Exterior
Parking Features Garage Door Opener
Garage Spaces 2.0
Water Access N
Roof Type Architectural Shingle
Accessibility None
Attached Garage 2
Total Parking Spaces 2
Garage Y
Building
Story 2
Sewer On Site Septic
Water Well
Architectural Style Traditional
Level or Stories 2
Additional Building Above Grade, Below Grade
New Construction N
Schools
High Schools Avon Grove
School District Avon Grove
Others
HOA Fee Include Common Area Maintenance
Senior Community No
Tax ID 58-02 -0062
Ownership Fee Simple
SqFt Source Assessor
Acceptable Financing Cash, Conventional, FHA, VA
Listing Terms Cash, Conventional, FHA, VA
Financing Cash,Conventional,FHA,VA
Special Listing Condition Standard
Read Less Info
Want to know what your home might be worth? Contact us for a FREE valuation!

Our team is ready to help you sell your home for the highest possible price ASAP

Bought with Sharde' Benson • KW Greater West Chester
"My job is to find and attract mastery-based agents to the office, protect the culture, and make sure everyone is happy! "







