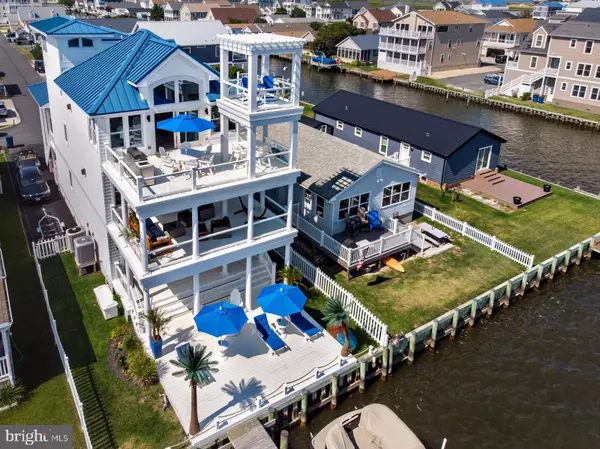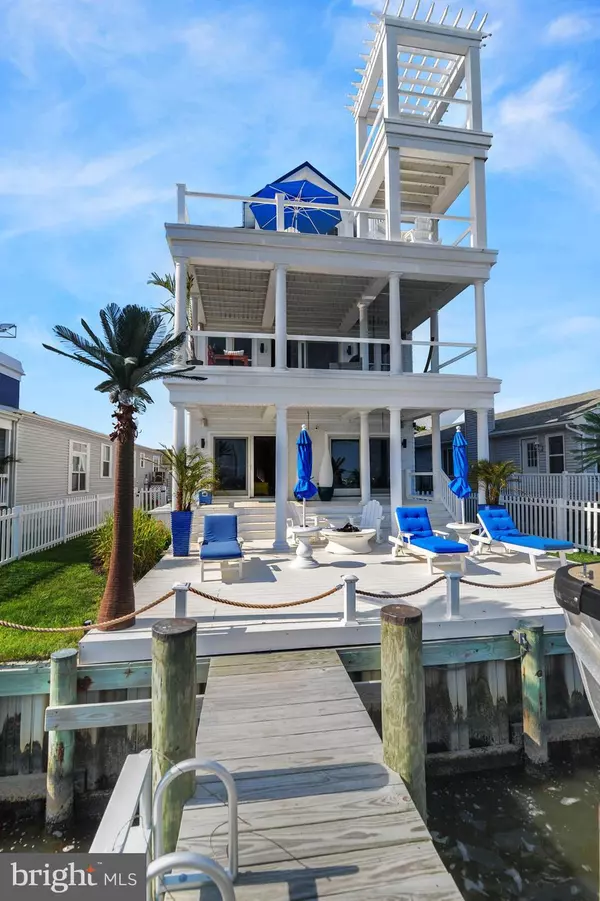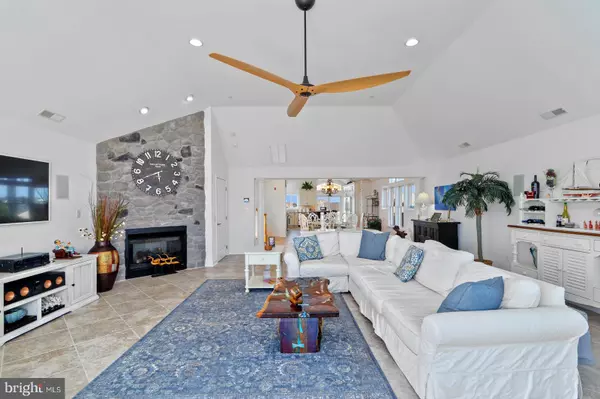$2,400,000
$2,500,000
4.0%For more information regarding the value of a property, please contact us for a free consultation.
5 Beds
5 Baths
4,800 SqFt
SOLD DATE : 10/01/2021
Key Details
Sold Price $2,400,000
Property Type Single Family Home
Sub Type Detached
Listing Status Sold
Purchase Type For Sale
Square Footage 4,800 sqft
Price per Sqft $500
Subdivision Cape Windsor
MLS Listing ID DESU2006680
Sold Date 10/01/21
Style Coastal
Bedrooms 5
Full Baths 4
Half Baths 1
HOA Fees $100/ann
HOA Y/N Y
Abv Grd Liv Area 4,800
Originating Board BRIGHT
Year Built 2009
Annual Tax Amount $2,238
Tax Year 2020
Lot Size 4,791 Sqft
Acres 0.11
Lot Dimensions 40.00 x 120.00
Property Description
Amazing attention to detail describes this custom waterfront home nestled on the Assawoman Bay. With expansive water views from every room, this home will not disappoint. As you enter the first level, you will find two bedrooms, a shared bath, and a second family room with access to the ground level resort-like entertaining area overlooking the water. This level also has its own laundry facilities and access to the elevator which services all levels. The second floor boasts the primary bedroom, including a large walk-in closet, ensuite luxury bath with heated floors, wine cooler, gas fireplace, and access to an another outdoor living space with room for all and more spectacular views. On this level you will also find two additional bedrooms, two full baths and a second laundry room for convenience. The third floor is the main living area with a custom kitchen featuring gleaming granite countertops, built-in refrigerator, two separate ovens, a six-burner gas stove, microwave and dish drawers, and a warming oven. This floor is completely open and inviting with a spacious dining area between the chef's kitchen and the great room. This room features soaring cathedral ceilings, windows galore, and a gas fireplace. The access off the great room leads to the third-level outdoor living space ideal for dinner under the stars while taking in the skyline in the distance. Here you will also find the spiral stairs to another wonderful amenity which is the fourth-floor overlook deck that provides a 360-degree view of the gorgeous vista, which you will not want to miss. The home also includes an oversized two-car garage, plenty of additional parking, an outdoor shower, and both a boat lift and jet ski lift for your summer toys!! Do not miss this opportunity to enjoy waterfront living at its fullest.
Location
State DE
County Sussex
Area Baltimore Hundred (31001)
Zoning AR-1
Direction North
Rooms
Other Rooms Living Room, Dining Room, Primary Bedroom, Kitchen, Family Room, Sun/Florida Room, Additional Bedroom
Main Level Bedrooms 2
Interior
Interior Features Ceiling Fan(s), Combination Kitchen/Dining, Dining Area, Elevator, Family Room Off Kitchen, Floor Plan - Open, Kitchen - Gourmet, Kitchen - Island, Pantry, Primary Bedroom - Bay Front, Recessed Lighting, Soaking Tub, Window Treatments
Hot Water Electric
Heating Heat Pump(s), Zoned
Cooling Central A/C, Zoned
Flooring Carpet, Ceramic Tile
Fireplaces Number 2
Fireplaces Type Gas/Propane
Equipment Built-In Microwave, Dishwasher, Disposal, Oven - Double, Oven - Self Cleaning, Oven - Wall, Oven/Range - Gas, Range Hood, Refrigerator, Six Burner Stove, Stainless Steel Appliances, Water Heater
Furnishings No
Fireplace Y
Window Features Insulated,Screens
Appliance Built-In Microwave, Dishwasher, Disposal, Oven - Double, Oven - Self Cleaning, Oven - Wall, Oven/Range - Gas, Range Hood, Refrigerator, Six Burner Stove, Stainless Steel Appliances, Water Heater
Heat Source Electric
Laundry Lower Floor, Upper Floor
Exterior
Exterior Feature Deck(s), Porch(es), Balconies- Multiple
Parking Features Additional Storage Area, Garage - Front Entry, Garage Door Opener, Inside Access, Oversized
Garage Spaces 2.0
Fence Vinyl, Rear
Utilities Available Cable TV
Water Access Y
View Bay
Roof Type Metal
Street Surface Black Top
Accessibility None
Porch Deck(s), Porch(es), Balconies- Multiple
Attached Garage 2
Total Parking Spaces 2
Garage Y
Building
Lot Description Bulkheaded, Rear Yard
Story 4
Foundation Concrete Perimeter
Sewer Public Sewer
Water Public
Architectural Style Coastal
Level or Stories 4
Additional Building Above Grade, Below Grade
Structure Type Vaulted Ceilings
New Construction N
Schools
School District Indian River
Others
Senior Community No
Tax ID 533-20.18-84.00
Ownership Fee Simple
SqFt Source Estimated
Security Features Security System,Sprinkler System - Indoor
Acceptable Financing Cash, Conventional
Horse Property N
Listing Terms Cash, Conventional
Financing Cash,Conventional
Special Listing Condition Standard
Read Less Info
Want to know what your home might be worth? Contact us for a FREE valuation!

Our team is ready to help you sell your home for the highest possible price ASAP

Bought with Walter Stucki • RE/MAX Realty Group Rehoboth

"My job is to find and attract mastery-based agents to the office, protect the culture, and make sure everyone is happy! "







