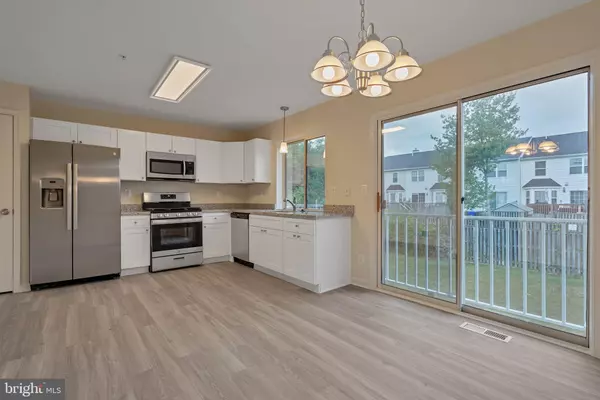$320,000
$300,000
6.7%For more information regarding the value of a property, please contact us for a free consultation.
3 Beds
3 Baths
1,570 SqFt
SOLD DATE : 09/30/2021
Key Details
Sold Price $320,000
Property Type Townhouse
Sub Type Interior Row/Townhouse
Listing Status Sold
Purchase Type For Sale
Square Footage 1,570 sqft
Price per Sqft $203
Subdivision Aspen Woods
MLS Listing ID MDCH2000720
Sold Date 09/30/21
Style Colonial
Bedrooms 3
Full Baths 2
Half Baths 1
HOA Fees $66/ann
HOA Y/N Y
Abv Grd Liv Area 1,320
Originating Board BRIGHT
Year Built 1996
Annual Tax Amount $2,808
Tax Year 2021
Property Description
Completely renovated 4 level Colonial townhome with 4 beds, 2.5 baths, and 1,320 sq ft of space in Aspen Woods. Enter into a light and bright foyer featuring a 9 ft ceiling, chair railing, convenient coat closet and easy access to a half bath. Spacious living room features floor to ceiling windows, crown molding, and hardwood flooring that flows throughout the main level. Large kitchen features plenty of counter and cabinet space, a closet pantry, and a large sink with detachable faucet and window view. Also features all stainless steel appliances including a double door fridge with ice maker. Entertain guests easily in the neighboring dining room that features a 5 light chrome chandelier, chair railing, and a serene view through the sliding glass door of the Juliet balcony. Upper level features plush carpeting throughout and a spacious main bedroom with a large walk in closet. Two bedrooms and a hall bath complete the level. Walk out lower level features hardwood flooring throughout, plus a large open space that features chair railing and recessed lighting, perfect for an additional living area or rec room. Lower level also features a full size washer and dryer, plus a bedroom with an en-suite Jack and Jill bathroom - perfect for use as a guest bedroom or in-law suite! Door exits to a fully fenced in backyard. Townhome comes with 2 assigned parking spaces. Commuter friendly and just off Billingsley Rd! Near US-301 and multiple shopping and dining destinations. Do not miss this one!
Location
State MD
County Charles
Zoning RH
Rooms
Basement Fully Finished, Daylight, Full, Interior Access
Interior
Interior Features Attic, Combination Kitchen/Dining, Floor Plan - Traditional
Hot Water Natural Gas
Heating Heat Pump(s)
Cooling Central A/C
Equipment Built-In Microwave, Dishwasher, Disposal, Dryer, Refrigerator, Stove, Washer
Appliance Built-In Microwave, Dishwasher, Disposal, Dryer, Refrigerator, Stove, Washer
Heat Source Natural Gas
Exterior
Garage Spaces 2.0
Fence Wood
Water Access N
Accessibility None
Total Parking Spaces 2
Garage N
Building
Story 3
Sewer Public Sewer
Water Public
Architectural Style Colonial
Level or Stories 3
Additional Building Above Grade, Below Grade
New Construction N
Schools
School District Charles County Public Schools
Others
Senior Community No
Tax ID 0906234550
Ownership Fee Simple
SqFt Source Estimated
Special Listing Condition Standard
Read Less Info
Want to know what your home might be worth? Contact us for a FREE valuation!

Our team is ready to help you sell your home for the highest possible price ASAP

Bought with Shirleine V Savoy • HomeSmart
"My job is to find and attract mastery-based agents to the office, protect the culture, and make sure everyone is happy! "







