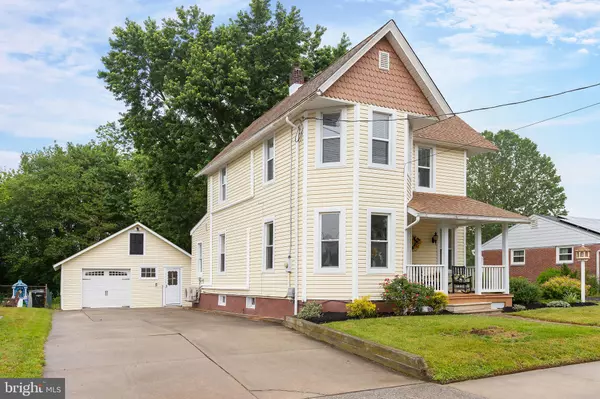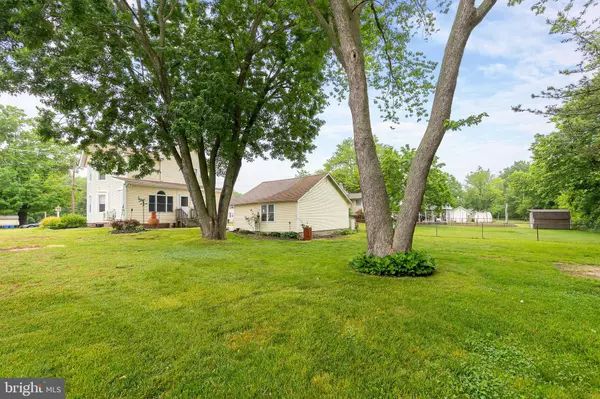$280,000
$275,000
1.8%For more information regarding the value of a property, please contact us for a free consultation.
3 Beds
2 Baths
1,572 SqFt
SOLD DATE : 10/21/2021
Key Details
Sold Price $280,000
Property Type Single Family Home
Sub Type Detached
Listing Status Sold
Purchase Type For Sale
Square Footage 1,572 sqft
Price per Sqft $178
Subdivision None Available
MLS Listing ID NJSA142158
Sold Date 10/21/21
Style Victorian
Bedrooms 3
Full Baths 2
HOA Y/N N
Abv Grd Liv Area 1,572
Originating Board BRIGHT
Year Built 1920
Annual Tax Amount $4,572
Tax Year 2020
Lot Size 0.260 Acres
Acres 0.26
Lot Dimensions 0.00 x 0.00
Property Description
Completely updated and professionally painted gorgeous Victorian in the heart of historic Pedricktown! You will love this well maintained 3 bedroom, 2 bath, home with a beautiful back yard. First floor features large rooms with original pocket doors, a newly updated bathroom with a walk-in shower and totally updated kitchen. The kitchen offers 42 inch wood shaker style cabinets, all new black stainless steel appliances and vinyl plank flooring. Sit at your kitchen table that overlooks the beautiful and spacious backyard or relax on the back patio. Upstairs features 3 large bedrooms with new carpeting and a spacious bathroom with a new vanity. The third floor is a walkup attic that offers plently of storage. The garage has a newer bay door for one car and the other side of the garage has a large workshop and a walk-up loft for all of your storage needs. You will notice the extended concrete driveway is large enough for 6+ cars or trucks and has many possibilities to to park all of your vehicles off the street. There are several upgrades including a newer tankless on demand hot water and heating system, upgraded windows, 2 zone mini split air conditioning, newer roof, and siding. Conveniently located to many access routes and highways. Be sure to make your appointment soon to see all this home has to offer!
Location
State NJ
County Salem
Area Oldmans Twp (21707)
Zoning RES
Direction Southwest
Rooms
Other Rooms Living Room, Dining Room, Primary Bedroom, Bedroom 2, Bedroom 3, Kitchen, Family Room, Laundry, Attic
Basement Full, Poured Concrete
Interior
Interior Features Breakfast Area, Carpet, Crown Moldings, Dining Area, Family Room Off Kitchen, Kitchen - Eat-In, Stall Shower, Tub Shower, Upgraded Countertops
Hot Water Instant Hot Water
Heating Radiator
Cooling Ductless/Mini-Split
Flooring Carpet, Ceramic Tile, Laminated, Vinyl
Equipment Built-In Microwave, Dishwasher, Dryer, Icemaker, Oven/Range - Gas, Stainless Steel Appliances, Washer, Water Heater - High-Efficiency, Water Heater - Tankless
Furnishings No
Fireplace N
Appliance Built-In Microwave, Dishwasher, Dryer, Icemaker, Oven/Range - Gas, Stainless Steel Appliances, Washer, Water Heater - High-Efficiency, Water Heater - Tankless
Heat Source Natural Gas
Laundry Main Floor
Exterior
Exterior Feature Porch(es), Patio(s)
Parking Features Additional Storage Area, Garage - Front Entry, Oversized
Garage Spaces 7.0
Utilities Available Cable TV, Cable TV Available, Phone Available, Water Available
Water Access N
Roof Type Shingle
Street Surface Paved
Accessibility None
Porch Porch(es), Patio(s)
Road Frontage Boro/Township
Total Parking Spaces 7
Garage Y
Building
Story 2
Sewer Septic Exists
Water Public
Architectural Style Victorian
Level or Stories 2
Additional Building Above Grade, Below Grade
Structure Type 9'+ Ceilings,Plaster Walls,Vaulted Ceilings
New Construction N
Schools
School District Oldmans Township Public Schools
Others
Pets Allowed Y
Senior Community No
Tax ID 07-00007-00029
Ownership Fee Simple
SqFt Source Assessor
Acceptable Financing Cash, Conventional, FHA, VA, USDA
Listing Terms Cash, Conventional, FHA, VA, USDA
Financing Cash,Conventional,FHA,VA,USDA
Special Listing Condition Standard
Pets Allowed No Pet Restrictions
Read Less Info
Want to know what your home might be worth? Contact us for a FREE valuation!

Our team is ready to help you sell your home for the highest possible price ASAP

Bought with Nicholas Rodriguez Jr. • Weichert Realtors-Cherry Hill

"My job is to find and attract mastery-based agents to the office, protect the culture, and make sure everyone is happy! "







