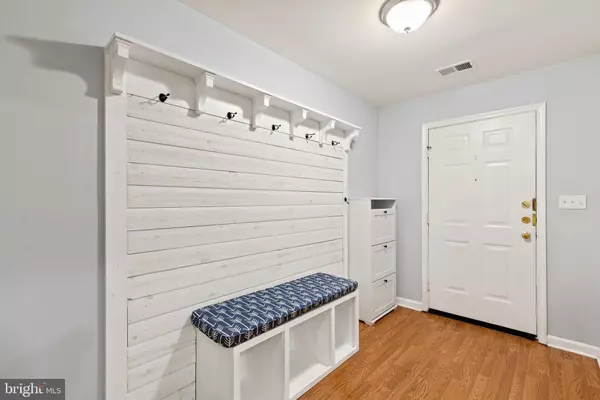$610,000
$599,999
1.7%For more information regarding the value of a property, please contact us for a free consultation.
4 Beds
3 Baths
2,120 SqFt
SOLD DATE : 11/04/2021
Key Details
Sold Price $610,000
Property Type Townhouse
Sub Type Interior Row/Townhouse
Listing Status Sold
Purchase Type For Sale
Square Footage 2,120 sqft
Price per Sqft $287
Subdivision Kentlands Hill District
MLS Listing ID MDMC2000083
Sold Date 11/04/21
Style Traditional
Bedrooms 4
Full Baths 2
Half Baths 1
HOA Fees $140/mo
HOA Y/N Y
Abv Grd Liv Area 1,520
Originating Board BRIGHT
Year Built 1994
Annual Tax Amount $6,403
Tax Year 2021
Lot Size 1,080 Sqft
Acres 0.02
Property Description
Welcome to this gorgeous Kentlands townhome with a 1 car garage. Ground level features a bedroom, hardwood floors and is roughed in for another bath. Main level has an open style floor plan, hardwood flooring, powder room, 3 sided gas fireplace, chair rail molding in dining room, crown molding throughout living room/dining area. Kitchen features granite counters, stainless appliances, recessed lighting and is connected to the laundry room. Upper level has hardwoods throughout, vaulted ceilings in the bedrooms, large master bedroom with his and her walk-in closets, with a fully renovated bathroom that has custom tile and a granite sink counter top. This home also features a large front stone paved patio that is perfect for grilling and entertaining. *Brand new HVAC (2020) and Water Heater (2021)* Amazing location that is close to schools, shopping, restaurants, parks, and major commuter routes. Enjoy all of the amenities that the Kentlands has to offer. This is definitely not one to miss!!!
Location
State MD
County Montgomery
Zoning MXD
Rooms
Basement Full
Interior
Hot Water Electric
Heating Heat Pump(s)
Cooling Central A/C
Flooring Hardwood
Fireplaces Number 1
Fireplaces Type Fireplace - Glass Doors, Double Sided, Gas/Propane
Equipment Built-In Microwave, Dishwasher, Disposal, Dryer, Exhaust Fan, Oven/Range - Gas, Refrigerator, Washer
Fireplace Y
Appliance Built-In Microwave, Dishwasher, Disposal, Dryer, Exhaust Fan, Oven/Range - Gas, Refrigerator, Washer
Heat Source Natural Gas
Laundry Main Floor
Exterior
Parking Features Garage - Rear Entry
Garage Spaces 1.0
Water Access N
Roof Type Shake
Accessibility None
Attached Garage 1
Total Parking Spaces 1
Garage Y
Building
Story 3
Foundation Slab
Sewer Public Sewer
Water Public
Architectural Style Traditional
Level or Stories 3
Additional Building Above Grade, Below Grade
Structure Type 9'+ Ceilings,Cathedral Ceilings,Dry Wall
New Construction N
Schools
High Schools Quince Orchard
School District Montgomery County Public Schools
Others
Senior Community No
Tax ID 160902976818
Ownership Fee Simple
SqFt Source Assessor
Acceptable Financing Cash, Conventional, FHA, VA
Listing Terms Cash, Conventional, FHA, VA
Financing Cash,Conventional,FHA,VA
Special Listing Condition Standard
Read Less Info
Want to know what your home might be worth? Contact us for a FREE valuation!

Our team is ready to help you sell your home for the highest possible price ASAP

Bought with Nathan B Dart • RE/MAX Realty Services
"My job is to find and attract mastery-based agents to the office, protect the culture, and make sure everyone is happy! "







