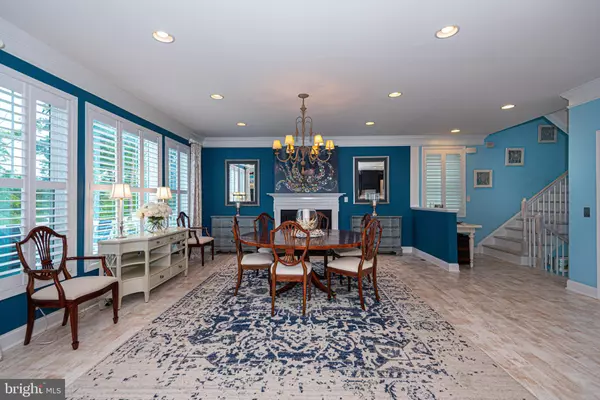$1,100,000
$1,150,000
4.3%For more information regarding the value of a property, please contact us for a free consultation.
5 Beds
5 Baths
4,895 SqFt
SOLD DATE : 11/05/2021
Key Details
Sold Price $1,100,000
Property Type Single Family Home
Sub Type Detached
Listing Status Sold
Purchase Type For Sale
Square Footage 4,895 sqft
Price per Sqft $224
Subdivision Ellis Point
MLS Listing ID DESU2002064
Sold Date 11/05/21
Style Coastal
Bedrooms 5
Full Baths 4
Half Baths 1
HOA Fees $335/mo
HOA Y/N Y
Abv Grd Liv Area 4,895
Originating Board BRIGHT
Year Built 2015
Annual Tax Amount $2,282
Tax Year 2021
Lot Size 29.780 Acres
Acres 29.78
Lot Dimensions 0.00 x 0.00
Property Description
This the home you've been waiting for. Live the Coastal Lifestyle in a stunning designer" Schell Brothers" expanded "Catalina". This unique property is situated on the peninsula of Ellis Point and backs to Holts Landing State Park, with miles of beachfront and woodland trails, literally in your backyard. Private gated waterfront community of 56 homes , health club, community pool, and nice private beach and lagoon. Your new home boasts water views from every bedroom. Yes, every bedroom has a water view with a covered porch, so wake up to a cup of coffee or wind down to a cocktail and a gorgeous sunset. The Master Bedroom has dramatic views of the Indian River inlet. Enter your new home on the 2nd floor, with beautiful, pickled hardwood flooring and captains shiplap ceiling. The main level of the home is great for entertaining and has a state of the art, custom gourmet kitchen with stunning quartz counter tops, kitchen island, soft close cabinetry, GE Profile and Monogram Stainless appliances (over $80,000 in upgrades in this chiefs kitchen). Large living room with beautiful views of the Indian River inlet, and all windows have elegant Hunter Douglas plantation shutters. Main level has a wonderful large bedroom suite with water views and covered porch, with walk in closet. The third level has a large master bedroom with picture window views of the Indian River Bridge, master bathroom with large soaking tub and glass enclosed shower, and dual vanity. There are two additional large bedrooms with views from the third floor porch. The first floor has a large family room to have wonderful family nights, large wet bar with beverage refrigerator, plus an additional bedroom and full bathroom. Great screened patio porch on the first floor, and large open patio on second floor for grilling. Home includes a elevator, and Rannai Tankless on-demand water heater. Home is being sold furnished, with some personal exclusions. Check out this unique home and all the updates and one of a kind upgrades it offers.
Location
State DE
County Sussex
Area Baltimore Hundred (31001)
Zoning RC
Rooms
Main Level Bedrooms 1
Interior
Interior Features Attic, Bar, Breakfast Area, Ceiling Fan(s), Combination Dining/Living, Combination Kitchen/Living, Dining Area, Elevator, Entry Level Bedroom, Family Room Off Kitchen, Floor Plan - Open, Kitchen - Island, Pantry, Primary Bedroom - Bay Front, Recessed Lighting, Soaking Tub, Stall Shower, Upgraded Countertops, Walk-in Closet(s), Wet/Dry Bar, Window Treatments, Other, Wood Floors
Hot Water Instant Hot Water
Heating Heat Pump(s)
Cooling Central A/C
Fireplaces Number 1
Fireplaces Type Fireplace - Glass Doors, Gas/Propane
Equipment Built-In Microwave, Cooktop, Dishwasher, Disposal, Dryer - Electric, Energy Efficient Appliances, Extra Refrigerator/Freezer, Instant Hot Water, Oven - Double, Refrigerator, Stainless Steel Appliances, Washer, Water Heater - Tankless
Furnishings Yes
Fireplace Y
Window Features ENERGY STAR Qualified,Insulated,Palladian
Appliance Built-In Microwave, Cooktop, Dishwasher, Disposal, Dryer - Electric, Energy Efficient Appliances, Extra Refrigerator/Freezer, Instant Hot Water, Oven - Double, Refrigerator, Stainless Steel Appliances, Washer, Water Heater - Tankless
Heat Source Propane - Leased
Exterior
Exterior Feature Deck(s), Enclosed, Screened, Patio(s)
Parking Features Garage - Front Entry, Oversized
Garage Spaces 2.0
Amenities Available Beach, Common Grounds, Exercise Room, Community Center, Gated Community, Jog/Walk Path, Pool - Outdoor
Water Access Y
View Bay, Panoramic
Accessibility 36\"+ wide Halls
Porch Deck(s), Enclosed, Screened, Patio(s)
Attached Garage 2
Total Parking Spaces 2
Garage Y
Building
Story 3
Sewer Public Sewer
Water Public
Architectural Style Coastal
Level or Stories 3
Additional Building Above Grade, Below Grade
New Construction N
Schools
School District Indian River
Others
Senior Community No
Tax ID 134-03.00-4.00-53
Ownership Fee Simple
SqFt Source Assessor
Security Features Main Entrance Lock,Security Gate,Security System,Smoke Detector
Acceptable Financing Cash, Conventional
Listing Terms Cash, Conventional
Financing Cash,Conventional
Special Listing Condition Standard
Read Less Info
Want to know what your home might be worth? Contact us for a FREE valuation!

Our team is ready to help you sell your home for the highest possible price ASAP

Bought with Lee Ann Wilkinson • Berkshire Hathaway HomeServices PenFed Realty
"My job is to find and attract mastery-based agents to the office, protect the culture, and make sure everyone is happy! "







