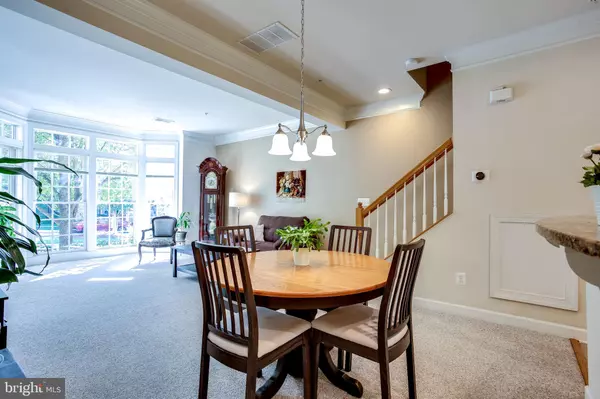$389,900
$389,900
For more information regarding the value of a property, please contact us for a free consultation.
3 Beds
3 Baths
1,892 SqFt
SOLD DATE : 11/16/2021
Key Details
Sold Price $389,900
Property Type Condo
Sub Type Condo/Co-op
Listing Status Sold
Purchase Type For Sale
Square Footage 1,892 sqft
Price per Sqft $206
Subdivision Hidden Creek
MLS Listing ID MDMC2015196
Sold Date 11/16/21
Style Villa
Bedrooms 3
Full Baths 2
Half Baths 1
Condo Fees $168/mo
HOA Fees $95/mo
HOA Y/N Y
Abv Grd Liv Area 1,892
Originating Board BRIGHT
Year Built 2006
Annual Tax Amount $4,230
Tax Year 2021
Property Description
This Well Maintained 3 Bedroom, 2.5 Bath, 2-Story Condo in Hidden Creek is a Must See! This Condo features an Open Concept Main Level which includes a Living Room with Bay Window, Dining Room, both with Carpeting & Crown Molding plus a Kitchen with Gas Cooking, Island Breakfast Bar, Brand New Dishwasher, Reverse Osmosis Drinking Water System, Hands Free Sensored Faucet, Garbage Disposal and WiFi Thermostat. A Half Bath and access to the 1-Car Garage is also on this level. Make your way upstairs to the Primary Bedroom with Carpeting, Tray Ceiling, Bay Window, TWO Walk-in Closets and attached Primary Bath with Dual Vanities, Linen Closet and Dual Head Shower. Two spacious Bedrooms, Full Bath and Laundry Area are also on this level. Enjoy Morning Coffee on the Composite Deck off the Second Bedroom. All Carpets have been Newly Cleaned, the Garage Floor has a Floor Sealed and has been Freshly Painted. Hidden Creek Amenities include Community Center, Fitness Center, Outdoor Pool, Tot Lot/Playground and Nature Trail with Trail Head attached to the complex. This Condo is Close to Dining, Shopping & Entertainment (including Lakeforest Mall and Kelley Park), both the Gaithersburg & Shady Grove MARC stations and major Commuter Routes, 270, 370, the ICC and the Beltway.
Location
State MD
County Montgomery
Zoning MXD
Rooms
Other Rooms Living Room, Dining Room, Primary Bedroom, Bedroom 2, Bedroom 3, Kitchen, Laundry, Primary Bathroom, Full Bath, Half Bath
Interior
Interior Features Combination Kitchen/Dining, Floor Plan - Traditional, Primary Bath(s), Window Treatments, Breakfast Area, Carpet, Combination Dining/Living, Crown Moldings, Dining Area, Kitchen - Galley, Recessed Lighting, Stall Shower, Tub Shower, Upgraded Countertops, Walk-in Closet(s)
Hot Water Natural Gas
Heating Forced Air
Cooling Central A/C
Flooring Carpet, Ceramic Tile
Equipment Dishwasher, Disposal, Dryer, Microwave, Oven/Range - Gas, Refrigerator, Washer, Built-In Microwave, Exhaust Fan, Stove, Water Heater
Fireplace N
Window Features Screens
Appliance Dishwasher, Disposal, Dryer, Microwave, Oven/Range - Gas, Refrigerator, Washer, Built-In Microwave, Exhaust Fan, Stove, Water Heater
Heat Source Natural Gas
Laundry Has Laundry, Hookup, Upper Floor
Exterior
Exterior Feature Balcony
Parking Features Garage Door Opener
Garage Spaces 1.0
Amenities Available Community Center, Pool - Outdoor, Recreational Center, Tot Lots/Playground
Water Access N
Accessibility None
Porch Balcony
Attached Garage 1
Total Parking Spaces 1
Garage Y
Building
Story 2
Unit Features Garden 1 - 4 Floors
Sewer Public Sewer
Water Public
Architectural Style Villa
Level or Stories 2
Additional Building Above Grade, Below Grade
Structure Type Dry Wall
New Construction N
Schools
Elementary Schools Strawberry Knoll
Middle Schools Gaithersburg
High Schools Gaithersburg
School District Montgomery County Public Schools
Others
Pets Allowed Y
HOA Fee Include Common Area Maintenance,Insurance,Lawn Care Front,Lawn Care Rear,Management,Recreation Facility,Snow Removal,Trash
Senior Community No
Tax ID 160903517357
Ownership Condominium
Security Features Sprinkler System - Indoor
Special Listing Condition Standard
Pets Allowed Cats OK, Dogs OK
Read Less Info
Want to know what your home might be worth? Contact us for a FREE valuation!

Our team is ready to help you sell your home for the highest possible price ASAP

Bought with Daniel Love • Real Estate Connection
"My job is to find and attract mastery-based agents to the office, protect the culture, and make sure everyone is happy! "







