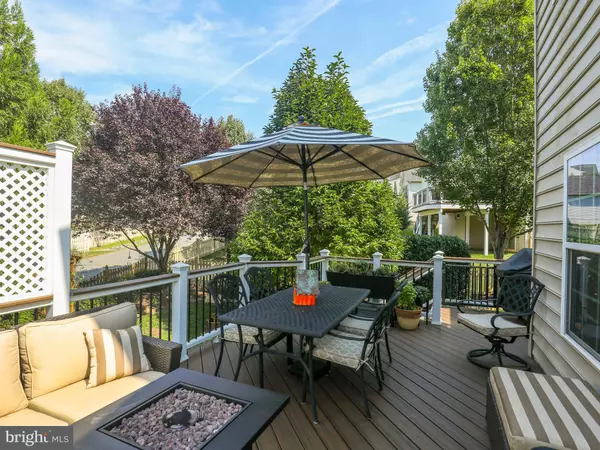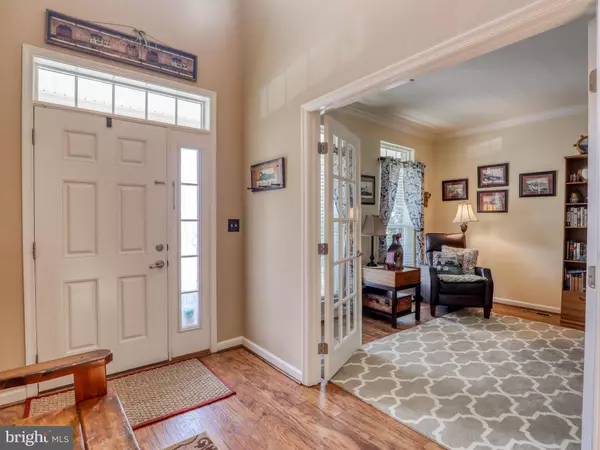$765,000
$750,000
2.0%For more information regarding the value of a property, please contact us for a free consultation.
4 Beds
4 Baths
3,246 SqFt
SOLD DATE : 11/16/2021
Key Details
Sold Price $765,000
Property Type Single Family Home
Sub Type Detached
Listing Status Sold
Purchase Type For Sale
Square Footage 3,246 sqft
Price per Sqft $235
Subdivision Courtland Rural Village
MLS Listing ID VALO2008718
Sold Date 11/16/21
Style Colonial
Bedrooms 4
Full Baths 3
Half Baths 1
HOA Fees $111/mo
HOA Y/N Y
Abv Grd Liv Area 2,646
Originating Board BRIGHT
Year Built 2010
Annual Tax Amount $6,298
Tax Year 2021
Lot Size 0.330 Acres
Acres 0.33
Property Description
Gorgeous, move-in ready home located on a corner lot in the Courtland Village community in Leesburg.
Highest and best need to be in by 2pm Monday 10/11/21. This home has professionally designed and manicured landscaping with perennials that bloom all year (irrigation system included). Walk in to gleaming laminate floors throughout the main level of this lovely home. Work from home in your private office or study. Kitchen with granite counters, a massive island and adjacent morning room with walkout access to your beautiful, low maintenance Trex deck to do some some grilling. Formal dining room for sit down meals and holiday gatherings. Two story family room with a cozy gas fireplace and custom tray ceiling. Amazing Owner's Suite with custom tray ceiling, a huge sitting area and attached ensuite bath that screams luxury! Three more generously sized bedrooms with great closet space on this upper level share a full bath. The basement is finished, consisting of a recreation room/mancave, game room, full bathroom, and additional bonus room, that is currently being used as a bedroom. The basement is also pre-wired for a 6+2 speaker surround system and the walkout exits to a screened in patio that delivers the ultimate relaxing area. Fenced rear yard with plenty of entertaining space too. This home really does have it ALL! It is move in ready and convenient to all that Leesburg has to offer. Commuter friendly to DC, MD and VA hubs.
Location
State VA
County Loudoun
Zoning 03
Direction Southwest
Rooms
Other Rooms Dining Room, Primary Bedroom, Bedroom 2, Bedroom 3, Bedroom 4, Kitchen, Game Room, Family Room, Foyer, Breakfast Room, Laundry, Office, Recreation Room, Bathroom 2, Bathroom 3, Bonus Room, Primary Bathroom, Half Bath
Basement Connecting Stairway, Outside Entrance, Rear Entrance, Walkout Level
Interior
Interior Features Breakfast Area, Carpet, Ceiling Fan(s), Chair Railings, Crown Moldings, Dining Area, Family Room Off Kitchen, Formal/Separate Dining Room, Floor Plan - Open, Kitchen - Island, Pantry, Primary Bath(s), Recessed Lighting, Soaking Tub, Store/Office, Tub Shower, Upgraded Countertops, Wainscotting, Walk-in Closet(s), Window Treatments
Hot Water Bottled Gas
Heating Heat Pump(s)
Cooling Central A/C
Flooring Carpet, Ceramic Tile, Laminated
Fireplaces Number 1
Fireplaces Type Gas/Propane, Mantel(s)
Equipment Built-In Microwave, Cooktop, Dishwasher, Disposal, Icemaker, Refrigerator, Oven - Double, Oven - Wall, Dryer, Washer
Fireplace Y
Appliance Built-In Microwave, Cooktop, Dishwasher, Disposal, Icemaker, Refrigerator, Oven - Double, Oven - Wall, Dryer, Washer
Heat Source Propane - Leased
Laundry Dryer In Unit, Washer In Unit, Upper Floor
Exterior
Exterior Feature Deck(s), Patio(s), Porch(es)
Parking Features Garage - Front Entry, Garage Door Opener
Garage Spaces 6.0
Fence Rear, Wood
Water Access N
View Garden/Lawn, Trees/Woods
Roof Type Shingle
Accessibility None
Porch Deck(s), Patio(s), Porch(es)
Attached Garage 2
Total Parking Spaces 6
Garage Y
Building
Lot Description Corner, Cleared, Front Yard, Landscaping, Rear Yard, SideYard(s), Sloping, Trees/Wooded
Story 3
Foundation Brick/Mortar
Sewer Public Sewer
Water Public
Architectural Style Colonial
Level or Stories 3
Additional Building Above Grade, Below Grade
New Construction N
Schools
High Schools Loudoun County
School District Loudoun County Public Schools
Others
Senior Community No
Tax ID 317398268000
Ownership Fee Simple
SqFt Source Assessor
Security Features Security System
Acceptable Financing Cash, Conventional, FHA, USDA, VA
Listing Terms Cash, Conventional, FHA, USDA, VA
Financing Cash,Conventional,FHA,USDA,VA
Special Listing Condition Standard
Read Less Info
Want to know what your home might be worth? Contact us for a FREE valuation!

Our team is ready to help you sell your home for the highest possible price ASAP

Bought with Nannette C Kilday • Realty ONE Group Capital
"My job is to find and attract mastery-based agents to the office, protect the culture, and make sure everyone is happy! "







