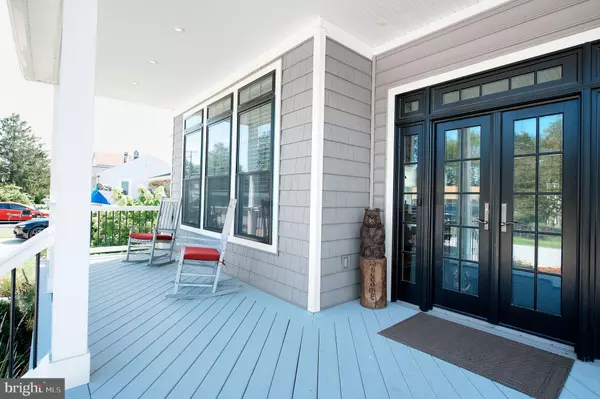$540,000
$520,000
3.8%For more information regarding the value of a property, please contact us for a free consultation.
4 Beds
3 Baths
2,953 SqFt
SOLD DATE : 11/16/2021
Key Details
Sold Price $540,000
Property Type Single Family Home
Sub Type Detached
Listing Status Sold
Purchase Type For Sale
Square Footage 2,953 sqft
Price per Sqft $182
Subdivision Oliver Beach
MLS Listing ID MDBC2011370
Sold Date 11/16/21
Style Traditional,Other
Bedrooms 4
Full Baths 2
Half Baths 1
HOA Y/N N
Abv Grd Liv Area 2,686
Originating Board BRIGHT
Year Built 2016
Annual Tax Amount $5,409
Tax Year 2021
Lot Size 10,000 Sqft
Acres 0.23
Property Description
If there was one word to describe this stunning home it would be 'SHOWSTOPPER'! This beautiful custom home situated in the water oriented community of Oliver Beach (just minutes away from Gunpowder Falls State Park) leaves no detail amiss. From the meticulously maintained garden beds that welcome you street side through to the expansive fenced in rear yard backing up to picturesque woods; if ever there was vacation-living at home, this would be it! Walk in and immerse yourself in a truly open concept first floor; inclusive of a gourmet kitchen with butcherblock island, solid wood custom cabinets, quartzite countertops, walk-in pantry and top of the line Monogram appliances. Separate dining area with beautiful tray ceiling and an oversized living room with panoramic doors leading out to an equally as large rear deck. This home is perfect for entertaining! You also can't miss the recessed LED lighting, solid wood doors/crown moldings throughout and the one-of-a-kind decorative ceilings. The house comes prewired with CAT-6 wiring and equipped for whole home audio. Upstairs you'll find 3 generous sized bedrooms, full bathroom, laundry room and a primary suite with cathedral ceilings, a huge walk-in closet and its very own deck overlooking the rear yard. After a long day of work or play, retreat to the extravagant en-suite bathroom with separate toilet room, soaking tub, spa shower, double vanities with custom cabinets and gorgeous quartzite countertops and surrounds. This home offers all this and so much more. A definite MUST-SEE.
Location
State MD
County Baltimore
Zoning 04
Rooms
Other Rooms Living Room, Dining Room, Primary Bedroom, Bedroom 2, Bedroom 3, Bedroom 4, Kitchen, Basement, Foyer, Laundry, Storage Room, Bathroom 2, Attic, Primary Bathroom, Half Bath
Basement Rough Bath Plumb, Fully Finished
Interior
Interior Features Air Filter System, Attic, Carpet, Ceiling Fan(s), Crown Moldings, Dining Area, Family Room Off Kitchen, Floor Plan - Open, Kitchen - Island, Pantry, Primary Bath(s), Recessed Lighting, Soaking Tub, Stall Shower, Upgraded Countertops, Walk-in Closet(s), Wood Floors
Hot Water Electric
Heating Heat Pump(s)
Cooling Heat Pump(s), Central A/C, Ceiling Fan(s)
Flooring Carpet, Hardwood, Other
Equipment Built-In Microwave, Dishwasher, Disposal, Dryer - Front Loading, Exhaust Fan, Icemaker, Oven/Range - Gas, Range Hood, Refrigerator, Stainless Steel Appliances, Washer - Front Loading, Water Heater
Furnishings No
Fireplace N
Appliance Built-In Microwave, Dishwasher, Disposal, Dryer - Front Loading, Exhaust Fan, Icemaker, Oven/Range - Gas, Range Hood, Refrigerator, Stainless Steel Appliances, Washer - Front Loading, Water Heater
Heat Source Electric
Laundry Upper Floor
Exterior
Exterior Feature Deck(s), Patio(s), Porch(es), Roof
Parking Features Additional Storage Area, Garage - Front Entry, Garage Door Opener, Inside Access
Garage Spaces 5.0
Fence Privacy, Rear
Utilities Available Propane
Water Access Y
View Trees/Woods
Roof Type Architectural Shingle
Accessibility None
Porch Deck(s), Patio(s), Porch(es), Roof
Attached Garage 1
Total Parking Spaces 5
Garage Y
Building
Story 2
Foundation Block, Crawl Space
Sewer Public Sewer
Water Public
Architectural Style Traditional, Other
Level or Stories 2
Additional Building Above Grade, Below Grade
Structure Type 9'+ Ceilings,Dry Wall,Tray Ceilings,Vaulted Ceilings
New Construction N
Schools
School District Baltimore County Public Schools
Others
Senior Community No
Tax ID 04151504750010
Ownership Fee Simple
SqFt Source Assessor
Horse Property N
Special Listing Condition Standard
Read Less Info
Want to know what your home might be worth? Contact us for a FREE valuation!

Our team is ready to help you sell your home for the highest possible price ASAP

Bought with Amber L. Durand • Patterson-Schwartz Real Estate
"My job is to find and attract mastery-based agents to the office, protect the culture, and make sure everyone is happy! "







