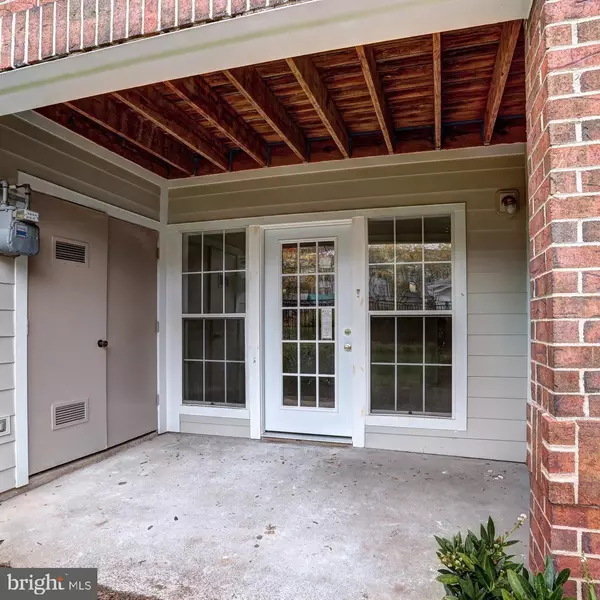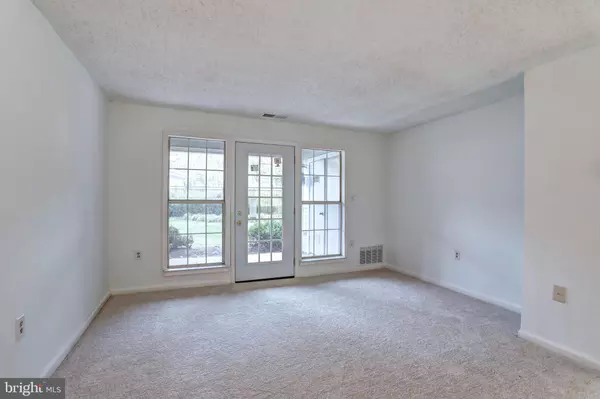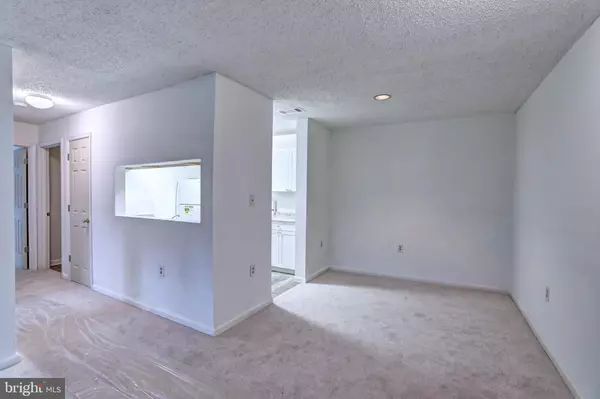$260,000
$249,000
4.4%For more information regarding the value of a property, please contact us for a free consultation.
2 Beds
1 Bath
925 SqFt
SOLD DATE : 11/23/2021
Key Details
Sold Price $260,000
Property Type Condo
Sub Type Condo/Co-op
Listing Status Sold
Purchase Type For Sale
Square Footage 925 sqft
Price per Sqft $281
Subdivision Ashburn Farm
MLS Listing ID VALO2011090
Sold Date 11/23/21
Style Other
Bedrooms 2
Full Baths 1
Condo Fees $315/mo
HOA Fees $66/mo
HOA Y/N Y
Abv Grd Liv Area 925
Originating Board BRIGHT
Year Built 1991
Annual Tax Amount $2,201
Tax Year 2021
Property Description
Completely remodeled ground level unit that backs to the pool with lots of privacy. Luxury, light filled, open floor plan, rare find, 1st floor condo in prime location in Ashburn Farms. Close to shopping, restaurants and major transportation routes. This cozy home offers all new kitchen features with all new appliances, flooring, new white kitchen cabinets and sink. All fresh paint throughout, new carpet, new doors interior and exterior, new updated bathroom features new tub, toilet, sink and flooring. Brand new HVAC system. You'll feel like you are walking into a brand new condo. Owner's suite has walk-in closet and ceiling fan.
Location
State VA
County Loudoun
Zoning 19
Rooms
Main Level Bedrooms 2
Interior
Interior Features Carpet, Ceiling Fan(s), Combination Dining/Living, Dining Area, Entry Level Bedroom, Floor Plan - Open, Tub Shower, Walk-in Closet(s)
Hot Water Natural Gas
Heating Forced Air
Cooling Ceiling Fan(s), Central A/C
Flooring Carpet, Engineered Wood
Equipment Dishwasher, Disposal, Refrigerator, Stove, Water Heater, Exhaust Fan
Furnishings No
Fireplace N
Appliance Dishwasher, Disposal, Refrigerator, Stove, Water Heater, Exhaust Fan
Heat Source Natural Gas
Laundry Main Floor, Dryer In Unit, Washer In Unit
Exterior
Exterior Feature Patio(s)
Utilities Available Natural Gas Available, Cable TV Available, Electric Available, Phone Available
Amenities Available Bike Trail, Club House, Common Grounds, Exercise Room, Fitness Center, Jog/Walk Path, Picnic Area, Pool - Outdoor, Swimming Pool, Tennis Courts, Tot Lots/Playground
Water Access N
Accessibility Level Entry - Main, No Stairs
Porch Patio(s)
Garage N
Building
Story 1
Unit Features Garden 1 - 4 Floors
Sewer Public Sewer
Water Public
Architectural Style Other
Level or Stories 1
Additional Building Above Grade, Below Grade
New Construction N
Schools
Elementary Schools Sanders Corner
Middle Schools Trailside
High Schools Stone Bridge
School District Loudoun County Public Schools
Others
Pets Allowed Y
HOA Fee Include Common Area Maintenance,Ext Bldg Maint,Pool(s),Recreation Facility,Reserve Funds,Road Maintenance,Snow Removal,Trash
Senior Community No
Tax ID 117391602239
Ownership Fee Simple
SqFt Source Assessor
Acceptable Financing Cash, Conventional, FHA, VA
Listing Terms Cash, Conventional, FHA, VA
Financing Cash,Conventional,FHA,VA
Special Listing Condition Standard
Pets Allowed Case by Case Basis, Number Limit
Read Less Info
Want to know what your home might be worth? Contact us for a FREE valuation!

Our team is ready to help you sell your home for the highest possible price ASAP

Bought with Christina Seminaro • Samson Properties
"My job is to find and attract mastery-based agents to the office, protect the culture, and make sure everyone is happy! "







