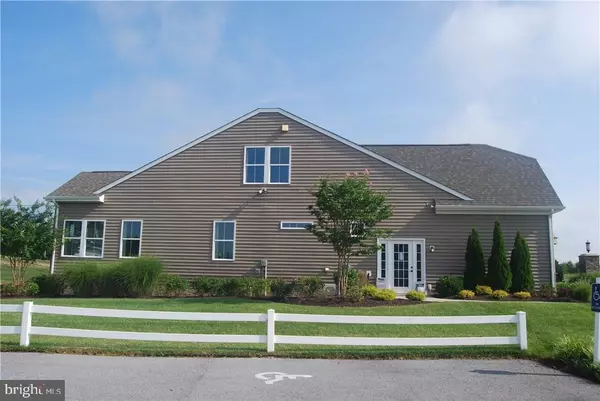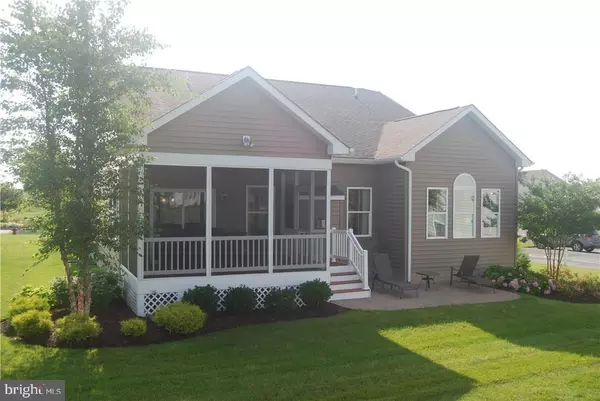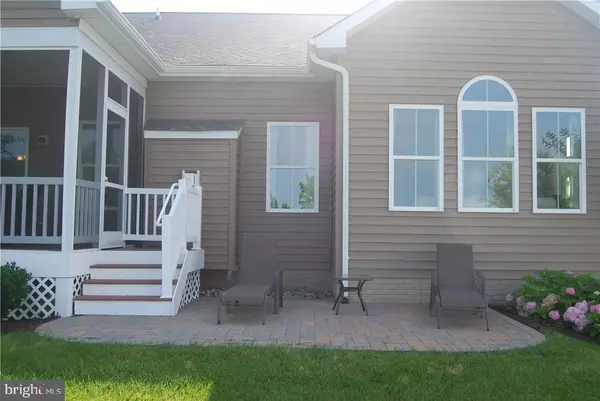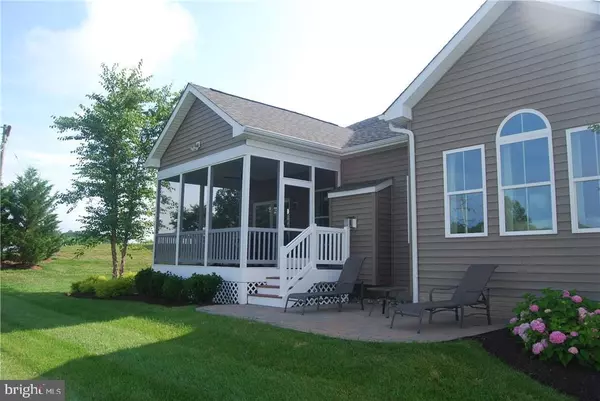$358,500
$369,900
3.1%For more information regarding the value of a property, please contact us for a free consultation.
3 Beds
3 Baths
2,187 SqFt
SOLD DATE : 10/16/2017
Key Details
Sold Price $358,500
Property Type Single Family Home
Sub Type Detached
Listing Status Sold
Purchase Type For Sale
Square Footage 2,187 sqft
Price per Sqft $163
Subdivision Vincent Overlook
MLS Listing ID 1001032906
Sold Date 10/16/17
Style Coastal
Bedrooms 3
Full Baths 3
HOA Fees $133/ann
HOA Y/N Y
Abv Grd Liv Area 2,187
Originating Board SCAOR
Year Built 2013
Lot Size 7,700 Sqft
Acres 0.18
Lot Dimensions 70'x110'x70'x110
Property Description
Enjoy beach living at its finest in this beautiful Brentwood model home in Vincent Overlook. Formerly the Ryan Homes model home in the community, this home features every upgrade you could select. You will fall in love with the gourmet kitchen with double wall ovens & electric smooth-top cooktop, granite countertops, stainless steel appliances, hardwood floors, gas fireplace with stone detailing, master bedroom sitting area and the custom window treatments. Enjoy relaxing with friends and family on your oversized screen porch or paver patio while enjoying the views of the landscaped area behind the home. Live the low-maintenance lifestyle in Vincent Overlook as your lawn mowing & edging is included in the low HOA dues and you even have access to an amazing clubhouse with workout room, meeting area and outdoor pool. This home has never been lived in and shows as if it was brand new! You owe it to yourself to visit this stunning home and to visit this beautiful community.
Location
State DE
County Sussex
Area Broadkill Hundred (31003)
Rooms
Other Rooms Primary Bedroom, Sitting Room, Kitchen, Den, Breakfast Room, Laundry, Storage Room, Additional Bedroom
Interior
Interior Features Attic, Kitchen - Eat-In, Kitchen - Island, Combination Kitchen/Dining, Combination Kitchen/Living, Pantry, Entry Level Bedroom, Ceiling Fan(s), Window Treatments
Hot Water Propane, Tankless
Heating Forced Air, Propane
Cooling Central A/C, Zoned
Flooring Carpet, Hardwood, Tile/Brick
Fireplaces Number 1
Fireplaces Type Gas/Propane
Equipment Cooktop, Dishwasher, Disposal, Dryer - Electric, Icemaker, Refrigerator, Microwave, Oven - Double, Washer/Dryer Hookups Only, Water Heater, Water Heater - Tankless
Furnishings No
Fireplace Y
Window Features Insulated,Screens
Appliance Cooktop, Dishwasher, Disposal, Dryer - Electric, Icemaker, Refrigerator, Microwave, Oven - Double, Washer/Dryer Hookups Only, Water Heater, Water Heater - Tankless
Heat Source Bottled Gas/Propane
Exterior
Exterior Feature Patio(s), Porch(es), Screened
Garage Spaces 6.0
Amenities Available Cable, Community Center, Fitness Center, Party Room, Jog/Walk Path, Pool - Outdoor, Swimming Pool
Water Access N
Roof Type Architectural Shingle,Shingle,Asphalt
Porch Patio(s), Porch(es), Screened
Total Parking Spaces 6
Garage Y
Building
Lot Description Cleared, Landscaping
Story 2
Foundation Concrete Perimeter, Crawl Space
Sewer Public Sewer
Water Public
Architectural Style Coastal
Level or Stories 2
Additional Building Above Grade
Structure Type Vaulted Ceilings
New Construction N
Schools
School District Cape Henlopen
Others
HOA Fee Include Lawn Maintenance
Tax ID 235-27.00-158.00
Ownership Fee Simple
SqFt Source Estimated
Security Features Security System
Acceptable Financing Cash, Conventional, FHA, VA
Listing Terms Cash, Conventional, FHA, VA
Financing Cash,Conventional,FHA,VA
Read Less Info
Want to know what your home might be worth? Contact us for a FREE valuation!

Our team is ready to help you sell your home for the highest possible price ASAP

Bought with GAIL COX • RE/MAX Realty Group Rehoboth
"My job is to find and attract mastery-based agents to the office, protect the culture, and make sure everyone is happy! "







