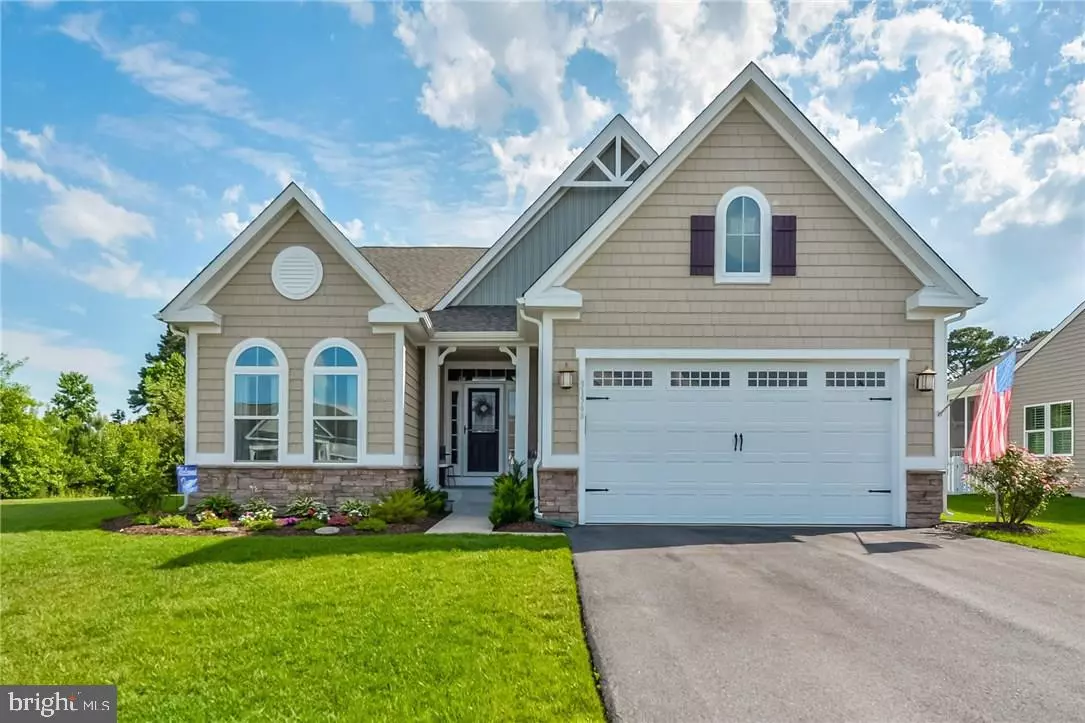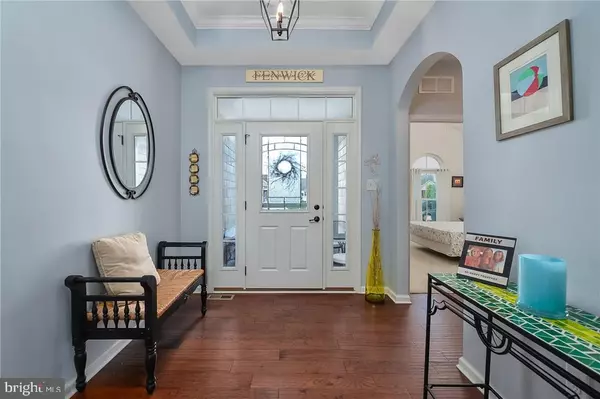$340,000
$359,900
5.5%For more information regarding the value of a property, please contact us for a free consultation.
3 Beds
2 Baths
1,730 SqFt
SOLD DATE : 12/01/2017
Key Details
Sold Price $340,000
Property Type Single Family Home
Sub Type Detached
Listing Status Sold
Purchase Type For Sale
Square Footage 1,730 sqft
Price per Sqft $196
Subdivision Swann Cove West
MLS Listing ID 1001506594
Sold Date 12/01/17
Style Coastal
Bedrooms 3
Full Baths 2
HOA Fees $102/ann
HOA Y/N Y
Abv Grd Liv Area 1,730
Originating Board SCAOR
Year Built 2013
Lot Size 6,944 Sqft
Acres 0.16
Property Description
Gorgeous Brentwood Model Home, located on a quiet Cul de Sac with private pond views in amenity filled Swann Cove West. Sought after features here include water views from your screened in porch or rear yard, granite counters, wood floors, tray ceiling in master bedroom, tile flooring in baths, and stainless steel appliances. 3rd Bedroom can be used for an office or BR. This community has a fitness room, swimming pool, and coming soon a waterfront boardwalk/walkway along Dirickson Creek! Close to shopping, dining, nightlife, all the best that Ocean City and the Fenwick area has to offer! Ride your bike to the Freeman Stage for a concert, and of course the coastal beaches! Lawn care is included in HOA fee, and you have your own irrigation system for easy programmable lawn care! This is a must see home!!!
Location
State DE
County Sussex
Area Baltimore Hundred (31001)
Interior
Interior Features Attic, Kitchen - Eat-In, Kitchen - Island, Combination Kitchen/Living, Pantry, Ceiling Fan(s)
Hot Water Electric
Heating Heat Pump(s)
Cooling Central A/C, Heat Pump(s)
Flooring Laminated
Fireplaces Number 1
Fireplaces Type Gas/Propane
Equipment Dishwasher, Disposal, Dryer - Electric, Exhaust Fan, Icemaker, Refrigerator, Microwave, Oven/Range - Electric, Washer, Water Heater
Furnishings No
Fireplace Y
Appliance Dishwasher, Disposal, Dryer - Electric, Exhaust Fan, Icemaker, Refrigerator, Microwave, Oven/Range - Electric, Washer, Water Heater
Exterior
Exterior Feature Porch(es), Screened
Parking Features Garage Door Opener
Pool In Ground
Amenities Available Fitness Center, Pool - Outdoor, Swimming Pool
Water Access Y
View Lake, Pond
Roof Type Shingle,Asphalt
Porch Porch(es), Screened
Road Frontage Public
Garage Y
Building
Lot Description Cleared, Cul-de-sac
Story 1
Foundation Block
Sewer Public Sewer
Water Public
Architectural Style Coastal
Level or Stories 1
Additional Building Above Grade
New Construction N
Schools
School District Indian River
Others
HOA Fee Include Lawn Maintenance
Tax ID 533-12.00-928.00
Ownership Fee Simple
SqFt Source Estimated
Acceptable Financing Cash, Conventional, FHA
Listing Terms Cash, Conventional, FHA
Financing Cash,Conventional,FHA
Read Less Info
Want to know what your home might be worth? Contact us for a FREE valuation!

Our team is ready to help you sell your home for the highest possible price ASAP

Bought with ANNE POWELL • Keller Williams Realty
"My job is to find and attract mastery-based agents to the office, protect the culture, and make sure everyone is happy! "







