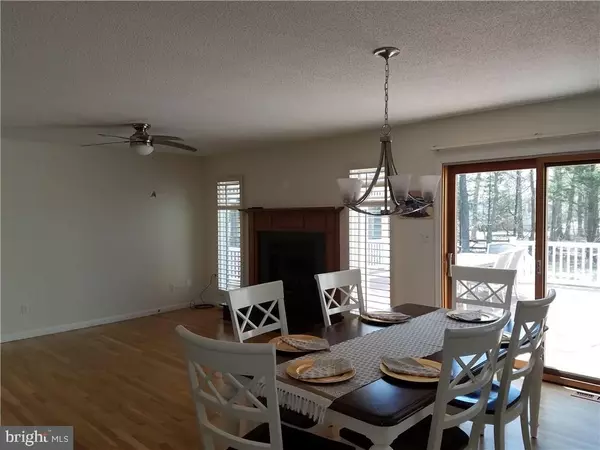$290,000
$295,000
1.7%For more information regarding the value of a property, please contact us for a free consultation.
3 Beds
2 Baths
1,243 SqFt
SOLD DATE : 06/02/2018
Key Details
Sold Price $290,000
Property Type Single Family Home
Sub Type Detached
Listing Status Sold
Purchase Type For Sale
Square Footage 1,243 sqft
Price per Sqft $233
Subdivision Fenwick West
MLS Listing ID 1001577072
Sold Date 06/02/18
Style Rambler,Ranch/Rambler
Bedrooms 3
Full Baths 2
HOA Y/N N
Abv Grd Liv Area 1,243
Originating Board SCAOR
Year Built 1988
Property Description
Updated and renovated 3 bedroom, 2 bath conveniently located to shopping and the beaches of Fenwick and Ocean City! Grades to the interior including a gorgeous kitchen with designer granite counter-tops and appliances. Screened in porch for those quiet and relaxing evenings. Gas fireplace in living room. Newer heat pump, hot water heater, washer and dryer. Insulated and conditioned crawl space. Spacious 2 car garage with mounted cabinets and outdoor shed for your lawn equipment. No association fees!
Location
State DE
County Sussex
Area Baltimore Hundred (31001)
Interior
Interior Features Attic, Breakfast Area
Hot Water Electric
Heating Heat Pump(s)
Cooling Heat Pump(s)
Flooring Carpet, Tile/Brick
Equipment Cooktop - Down Draft, Dishwasher, Disposal, Dryer - Electric, Icemaker, Refrigerator, Microwave, Washer, Water Heater
Furnishings No
Fireplace N
Appliance Cooktop - Down Draft, Dishwasher, Disposal, Dryer - Electric, Icemaker, Refrigerator, Microwave, Washer, Water Heater
Exterior
Exterior Feature Balcony, Deck(s), Porch(es), Enclosed
Fence Fully, Partially
Water Access N
Roof Type Architectural Shingle
Porch Balcony, Deck(s), Porch(es), Enclosed
Garage Y
Building
Story 1
Foundation Block, Crawl Space
Sewer Public Sewer
Water Well
Architectural Style Rambler, Ranch/Rambler
Level or Stories 1
Additional Building Above Grade
New Construction N
Schools
School District Indian River
Others
Tax ID 533-12.00-236.00
Ownership Fee Simple
SqFt Source Estimated
Acceptable Financing Conventional
Listing Terms Conventional
Financing Conventional
Read Less Info
Want to know what your home might be worth? Contact us for a FREE valuation!

Our team is ready to help you sell your home for the highest possible price ASAP

Bought with ASHLEY BROSNAHAN • Long & Foster Real Estate, Inc.
"My job is to find and attract mastery-based agents to the office, protect the culture, and make sure everyone is happy! "






