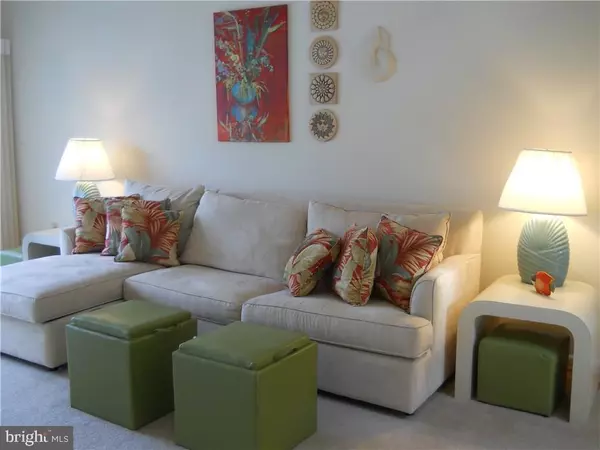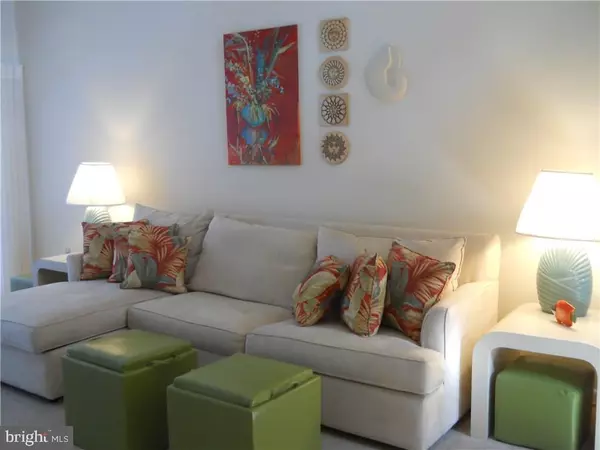$265,000
$279,900
5.3%For more information regarding the value of a property, please contact us for a free consultation.
3 Beds
2 Baths
1,230 SqFt
SOLD DATE : 12/01/2017
Key Details
Sold Price $265,000
Property Type Condo
Sub Type Condo/Co-op
Listing Status Sold
Purchase Type For Sale
Square Footage 1,230 sqft
Price per Sqft $215
Subdivision East Of The Sun
MLS Listing ID 1001018466
Sold Date 12/01/17
Style Other
Bedrooms 3
Full Baths 2
Condo Fees $4,548
HOA Y/N N
Abv Grd Liv Area 1,230
Originating Board SCAOR
Year Built 1987
Property Description
JUST REDUCED & the Seller is MOTIVATED! This IS the BEST BUY in Fenwick Island! Walk to the Beach from this Spotless & Pristine 3 Bd, 2 BA Townhouse*Bright & Beachy, the Windows & Sliding Glass Doors allow the outside to come in!Well Kept & Updated Features * Appliances* Relax & Enjoy the Views of the Waterway & Fountains,even a peak of the Bay from the Large Balcony w/A RETRACTABLE AWNING*Vaulted Ceiling w/small loft-walkway*Open Floor Plan*Walkin Closets*Newer HVAC w/SERVICE CONTRACT*Newer Appliances & Floor Coverings* MOVE IN READY*This Popular Community has a Large POOL, TENNIS & Community Room for gatherings or a quiet place to get away* Even a BIKE RACK right out front*You can Bike or Walk to the Beach, into the Town of Fenwick Island OR OC where You can Enjoy some of the area's BEST Restaurants & fabulous Boutiques & Shops,Mini Golf * Walk to OC Bus Stop*Located on the Delaware/Maryland line w/ LOW Delaware Taxes*Easy access to Ocean City*CALL to see this Beautiful Townhouse
Location
State DE
County Sussex
Area Baltimore Hundred (31001)
Interior
Interior Features Attic, Breakfast Area, Combination Kitchen/Dining, Ceiling Fan(s), Window Treatments
Hot Water Electric
Heating Heat Pump(s)
Cooling Heat Pump(s)
Flooring Carpet, Hardwood, Vinyl
Equipment Dishwasher, Disposal, Icemaker, Refrigerator, Microwave, Range Hood, Washer/Dryer Stacked, Water Heater
Furnishings Yes
Fireplace N
Window Features Insulated,Screens
Appliance Dishwasher, Disposal, Icemaker, Refrigerator, Microwave, Range Hood, Washer/Dryer Stacked, Water Heater
Exterior
Exterior Feature Balcony
Amenities Available Community Center, Hot tub, Reserved/Assigned Parking, Pool - Outdoor, Swimming Pool, Tennis Courts
Water Access N
Roof Type Architectural Shingle
Porch Balcony
Garage N
Building
Lot Description Cleared
Story 2
Foundation Slab
Sewer Public Sewer
Water Public
Architectural Style Other
Level or Stories 2
Additional Building Above Grade
New Construction N
Schools
School District Indian River
Others
HOA Fee Include Lawn Maintenance
Tax ID 134-23.00-5.00-627
Ownership Condominium
SqFt Source Estimated
Acceptable Financing Cash, Conventional
Listing Terms Cash, Conventional
Financing Cash,Conventional
Read Less Info
Want to know what your home might be worth? Contact us for a FREE valuation!

Our team is ready to help you sell your home for the highest possible price ASAP

Bought with Adrienne A Weber • Long & Foster Real Estate, Inc.

"My job is to find and attract mastery-based agents to the office, protect the culture, and make sure everyone is happy! "







