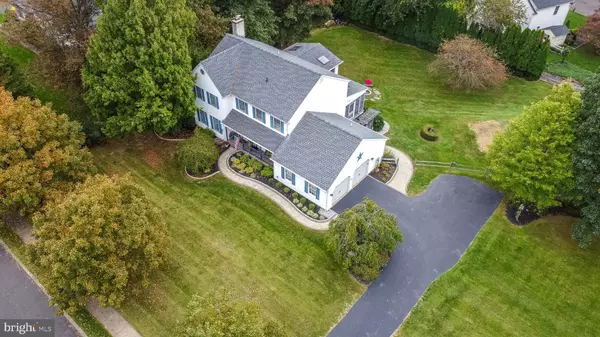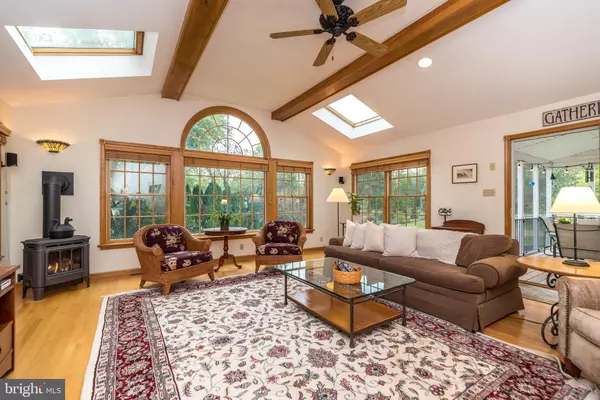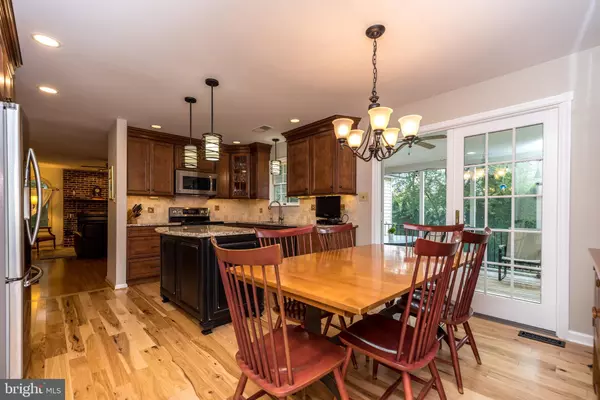$700,000
$694,900
0.7%For more information regarding the value of a property, please contact us for a free consultation.
4 Beds
3 Baths
3,700 SqFt
SOLD DATE : 12/07/2021
Key Details
Sold Price $700,000
Property Type Single Family Home
Sub Type Detached
Listing Status Sold
Purchase Type For Sale
Square Footage 3,700 sqft
Price per Sqft $189
Subdivision Overlook Glen
MLS Listing ID PABU2000235
Sold Date 12/07/21
Style Colonial
Bedrooms 4
Full Baths 2
Half Baths 1
HOA Y/N N
Abv Grd Liv Area 3,000
Originating Board BRIGHT
Year Built 1990
Annual Tax Amount $7,789
Tax Year 2021
Lot Size 0.851 Acres
Acres 0.85
Lot Dimensions 0.00 x 0.00
Property Description
Welcome to this lovely, meticulously cared for home in Buckingham Township situated on nearly an acre with tremendous upgrades. So much to love about this 4 bedroom home featuring the addition of a 2nd family room with hardwood floors, skylights, gas stove and an enormous amount of natural light! The remodeled kitchen has been designed with luxury and usefulness in mind starring gorgeous granite counters, 42” maple cabinets, stainless steel appliances, tile backsplash, hardwood floors, designer lighting, island, large breakfast area and slider to a beautiful screened in porch/ deck overlooking the vast yard. Hardwood floors grace the main floor, including the grand sized dining room and separate living room. An updated laundry/mud room features access to the 2 car garage, tile flooring, bead board molding, door to access back yard and a remodeled powder room. The 2nd floor features newer engineered hardwood flooring, 4 large bedrooms with ceiling fans and lots of closet space, a remodeled full bath, owner's suite with a large walk in closet and newly remodeled bath as well!!! The well designed finished walk out basement is the perfect space for entertaining where you may utilize as a media room, game room and a study! Many salient features of this gorgeous home include a new roof (2016), Great room addition, basement under great room, screened in porch/deck, remodeled baths, remodeled kitchen, finished basement with tremendous storage room, newer well pump, newer water heater (2017), walk up attic in garage, wood burning fireplace with insert, propane gas stove, 3 zone HVAC installed, heat pump with oil heat back up, 2nd floor HVAC new (2021), new paver hardscaping (2019), completely re-done driveway (2018), 2 car garage with new garage doors and openers, new stone firepit in back yard (2020) and on a most beautiful nearly 1 acre lot! The location is premium with being so close to Doylestown borough, Peddlers Village, New Hope and situated in the highly regarded Central Bucks School District. Make an appointment to see view this pristine home today.
Location
State PA
County Bucks
Area Buckingham Twp (10106)
Zoning VR
Rooms
Other Rooms Living Room, Dining Room, Primary Bedroom, Bedroom 2, Bedroom 3, Bedroom 4, Kitchen, Game Room, Family Room, Foyer, Breakfast Room, Great Room, Laundry, Storage Room, Media Room, Primary Bathroom, Full Bath, Half Bath, Screened Porch
Basement Daylight, Full, Outside Entrance, Fully Finished, Windows
Interior
Interior Features Attic, Breakfast Area, Built-Ins, Ceiling Fan(s), Crown Moldings, Exposed Beams, Family Room Off Kitchen, Kitchen - Eat-In, Kitchen - Island, Pantry, Recessed Lighting, Skylight(s), Stall Shower, Tub Shower, Upgraded Countertops, Walk-in Closet(s), Window Treatments, Wood Floors
Hot Water Electric
Heating Heat Pump(s), Heat Pump - Oil BackUp
Cooling Central A/C
Flooring Hardwood, Other
Fireplaces Number 2
Fireplaces Type Gas/Propane, Wood
Equipment Built-In Microwave, Built-In Range, Dishwasher, Disposal, Oven/Range - Electric, Refrigerator, Stainless Steel Appliances
Furnishings No
Fireplace Y
Window Features Double Hung,Skylights
Appliance Built-In Microwave, Built-In Range, Dishwasher, Disposal, Oven/Range - Electric, Refrigerator, Stainless Steel Appliances
Heat Source Electric, Central, Oil, Propane - Owned
Laundry Main Floor
Exterior
Exterior Feature Deck(s), Patio(s), Roof, Screened
Parking Features Garage - Side Entry, Garage Door Opener, Inside Access
Garage Spaces 6.0
Water Access N
View Trees/Woods
Roof Type Shingle
Accessibility Level Entry - Main
Porch Deck(s), Patio(s), Roof, Screened
Attached Garage 2
Total Parking Spaces 6
Garage Y
Building
Lot Description Backs to Trees, Front Yard, Landscaping, Rear Yard, SideYard(s)
Story 2
Foundation Other
Sewer On Site Septic
Water Well
Architectural Style Colonial
Level or Stories 2
Additional Building Above Grade, Below Grade
New Construction N
Schools
Elementary Schools Buckingham
Middle Schools Holicong
High Schools Central Bucks High School East
School District Central Bucks
Others
Senior Community No
Tax ID 06-010-092-001
Ownership Fee Simple
SqFt Source Assessor
Special Listing Condition Standard
Read Less Info
Want to know what your home might be worth? Contact us for a FREE valuation!

Our team is ready to help you sell your home for the highest possible price ASAP

Bought with Richard C Hoskins • BHHS Fox & Roach-Newtown
"My job is to find and attract mastery-based agents to the office, protect the culture, and make sure everyone is happy! "







