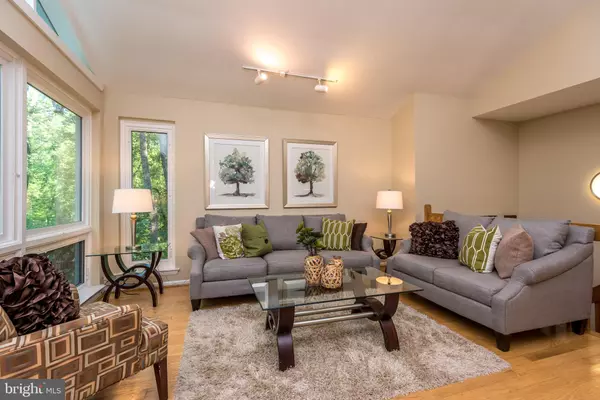$525,000
$520,000
1.0%For more information regarding the value of a property, please contact us for a free consultation.
3 Beds
2 Baths
1,638 SqFt
SOLD DATE : 12/08/2021
Key Details
Sold Price $525,000
Property Type Single Family Home
Sub Type Detached
Listing Status Sold
Purchase Type For Sale
Square Footage 1,638 sqft
Price per Sqft $320
Subdivision None Available
MLS Listing ID PABU2003080
Sold Date 12/08/21
Style Contemporary
Bedrooms 3
Full Baths 2
HOA Y/N N
Abv Grd Liv Area 1,638
Originating Board BRIGHT
Year Built 1977
Annual Tax Amount $6,712
Tax Year 2021
Lot Size 1.252 Acres
Acres 1.25
Lot Dimensions 0.00 x 0.00
Property Description
Looking For A Peaceful Private Hideaway? Nestled high on a hill surrounded by lush landscaping your own slice of heaven awaits…feel the stress meltaway as you turn into the drive, then take in all of the mature plantings…you'll suddenly start to breathe easier. Come inside this mid-century modern home… notice all of natural light & stunning views from all of the wonderful windows, enjoy the open floor plan & vaulted ceilings as you move from the Great room featuring hardwood flooring & cozy wood fireplace to the breakfast area. Because you can't resist, step outside through the sliding glass doors to the open deck. You'll feel like you are in a treehouse! There are stairs that will take you down to the rear yard to get even closer to nature. Back inside you will see the open Kitchen complete with stainless steel appliances & a greenhouse window. There is a large hall bathroom with a jetted tub, then down the hallway to the main bedroom. The main bedroom will make you feel special with its nooks & crannies, high ceilings, a sweet shoe closet, plus 2 other closets, there is also secret stairs to a loft, if you really want to make yourself disappear! There is another bedroom with a double closet that finishes this level. Downstairs to the right is an office or could be another bedroom with a large walk-thru closet (perfect for clothes or office supplies) it even has a separate entrance that comes in under the deck. The hall bath has a tiled shower. There is a large laundry area, utility closet & a spacious Bonus Room that could be a perfect game room or another bedroom, it also features a large walk-in closet. If that isn't enough, there is a guest house above the 2 car garage that features 1 bedroom, a full bath & a kitchen. Ready to get away from it all….welcome home! 1 year home warranty included, Award winning Central Bucks Schools, close to historic downtown Doylestown, New Hope & Peddlers Village, I-95 & major roadways.
Location
State PA
County Bucks
Area Buckingham Twp (10106)
Zoning R1
Rooms
Other Rooms Primary Bedroom, Bedroom 2, Bedroom 3, Kitchen, Family Room, Breakfast Room, Laundry, Office, Full Bath
Main Level Bedrooms 2
Interior
Interior Features Breakfast Area, Built-Ins, Carpet, Combination Kitchen/Dining, Entry Level Bedroom, Floor Plan - Open, Stall Shower, Tub Shower, Walk-in Closet(s), Wood Floors
Hot Water Electric
Heating Forced Air, Baseboard - Electric
Cooling Central A/C
Flooring Carpet, Ceramic Tile, Hardwood
Fireplaces Number 1
Fireplaces Type Wood
Equipment Built-In Microwave, Built-In Range, Dishwasher, Dryer, Oven/Range - Electric, Refrigerator, Stainless Steel Appliances, Washer
Fireplace Y
Appliance Built-In Microwave, Built-In Range, Dishwasher, Dryer, Oven/Range - Electric, Refrigerator, Stainless Steel Appliances, Washer
Heat Source Oil, Electric
Laundry Lower Floor
Exterior
Exterior Feature Deck(s)
Parking Features Garage - Front Entry
Garage Spaces 6.0
Utilities Available Cable TV Available, Phone Available
Water Access N
Roof Type Asphalt
Accessibility None
Porch Deck(s)
Total Parking Spaces 6
Garage Y
Building
Lot Description Landscaping, Trees/Wooded
Story 2
Sewer On Site Septic
Water Private
Architectural Style Contemporary
Level or Stories 2
Additional Building Above Grade, Below Grade
Structure Type Cathedral Ceilings,Vaulted Ceilings
New Construction N
Schools
Elementary Schools Buckingham
Middle Schools Holicong
High Schools Central Bucks High School East
School District Central Bucks
Others
Senior Community No
Tax ID 06-010-043
Ownership Fee Simple
SqFt Source Assessor
Acceptable Financing Cash, Conventional
Listing Terms Cash, Conventional
Financing Cash,Conventional
Special Listing Condition Standard
Read Less Info
Want to know what your home might be worth? Contact us for a FREE valuation!

Our team is ready to help you sell your home for the highest possible price ASAP

Bought with Natalia Fogelstrom • Keller Williams Realty - Marlton
"My job is to find and attract mastery-based agents to the office, protect the culture, and make sure everyone is happy! "







