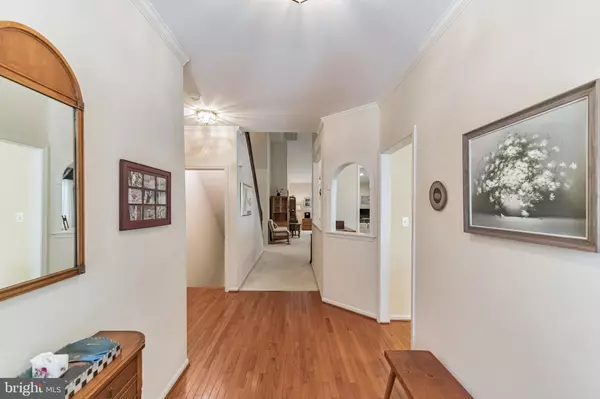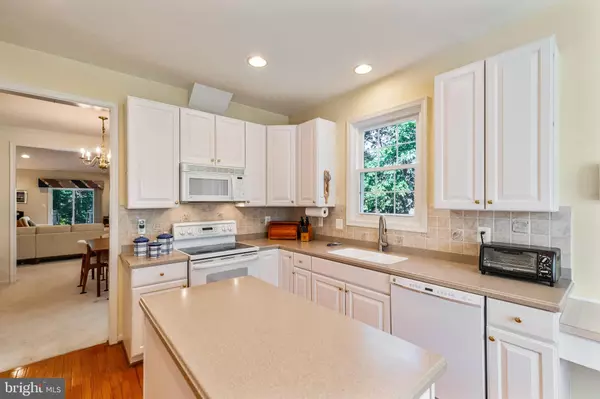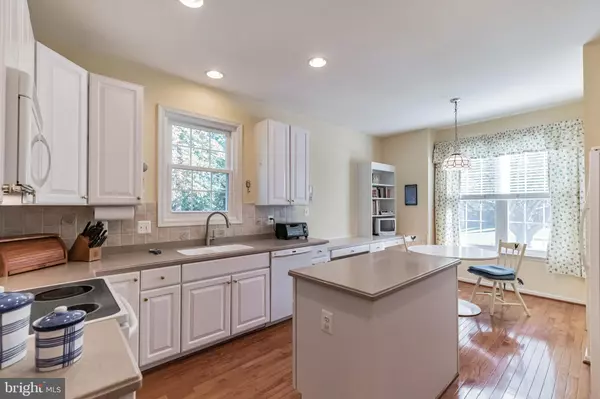$655,000
$650,000
0.8%For more information regarding the value of a property, please contact us for a free consultation.
3 Beds
4 Baths
3,439 SqFt
SOLD DATE : 12/15/2021
Key Details
Sold Price $655,000
Property Type Single Family Home
Sub Type Detached
Listing Status Sold
Purchase Type For Sale
Square Footage 3,439 sqft
Price per Sqft $190
Subdivision Heritage Hunt
MLS Listing ID VAPW2007566
Sold Date 12/15/21
Style Traditional
Bedrooms 3
Full Baths 4
HOA Fees $325/mo
HOA Y/N Y
Abv Grd Liv Area 2,412
Originating Board BRIGHT
Year Built 1999
Annual Tax Amount $6,035
Tax Year 2021
Lot Size 10,193 Sqft
Acres 0.23
Property Description
Privacy! Privacy! End of Pipe Stem location! This beautiful home is surrounded by mature trees on two sides! Ready for a Nature Lover! Luscious green landscaped and irrigated yard with Trex deck and paver patio. This Danbury has a custom main-level adjustment by the builder: A huge two-story family room (adjacent to the dining area) extends to back of house with NO in-between wall! * Worried about stairs? Main level living is possible with prime bedroom/bath, guest bedroom/ bath, kitchen, laundry, and garage are all on the main level . * The upper level features an additional spacious guest bedroom, bath and sun-filled loft. * Need more space for hobbies, workshops, storage, music, or grandkids to play? The lower level has 2 huge finished rooms with walk-up access to the back yard and lots of extra storage space! Everything is beautifully maintained! ** Newer Roof, New Driveway(Aug 2021), HVAC (2013), extensive built-in cabinetry in basement and kitchen, radon remediation devise installed, hot water heater(2021), Updated Master Bath, 19 new double-hung windows (2021).
Location
State VA
County Prince William
Zoning PMR
Rooms
Other Rooms Dining Room, Primary Bedroom, Bedroom 3, Kitchen, 2nd Stry Fam Rm, Loft, Bathroom 2, Bathroom 3, Primary Bathroom, Full Bath
Basement Walkout Stairs, Partially Finished, Outside Entrance, Interior Access, Improved, Heated
Main Level Bedrooms 2
Interior
Interior Features Breakfast Area, Ceiling Fan(s), Entry Level Bedroom, Kitchen - Eat-In, Kitchen - Island, Pantry
Hot Water Electric
Heating Central
Cooling Central A/C, Ceiling Fan(s)
Flooring Carpet, Hardwood, Ceramic Tile
Fireplaces Number 1
Equipment Built-In Microwave, Dishwasher, Dryer, Refrigerator, Stainless Steel Appliances, Stove, Washer, Water Heater
Furnishings No
Window Features Screens,Sliding,Casement,Double Hung
Appliance Built-In Microwave, Dishwasher, Dryer, Refrigerator, Stainless Steel Appliances, Stove, Washer, Water Heater
Heat Source Natural Gas
Laundry Has Laundry, Hookup, Main Floor
Exterior
Exterior Feature Deck(s), Patio(s)
Parking Features Garage - Front Entry, Garage Door Opener
Garage Spaces 6.0
Utilities Available Cable TV Available, Electric Available, Natural Gas Available, Phone Available, Water Available
Amenities Available Bar/Lounge, Billiard Room, Cable, Club House, Common Grounds, Community Center, Dining Rooms, Exercise Room, Fitness Center, Game Room, Gated Community, Golf Course, Golf Course Membership Available, Meeting Room, Party Room, Pool - Indoor, Pool - Outdoor, Putting Green, Retirement Community, Security, Swimming Pool, Tennis Courts
Water Access N
View Creek/Stream, Garden/Lawn, Trees/Woods
Roof Type Shingle
Accessibility 32\"+ wide Doors, Doors - Lever Handle(s)
Porch Deck(s), Patio(s)
Attached Garage 2
Total Parking Spaces 6
Garage Y
Building
Story 3
Foundation Slab
Sewer Public Septic, Public Sewer
Water Public
Architectural Style Traditional
Level or Stories 3
Additional Building Above Grade, Below Grade
New Construction N
Schools
School District Prince William County Public Schools
Others
HOA Fee Include Cable TV,Common Area Maintenance,High Speed Internet,Management,Recreation Facility,Reserve Funds,Road Maintenance,Security Gate,Standard Phone Service,Trash
Senior Community Yes
Age Restriction 55
Tax ID 7498-00-6509
Ownership Fee Simple
SqFt Source Assessor
Acceptable Financing VA, Private, FHA, Conventional, Cash
Horse Property N
Listing Terms VA, Private, FHA, Conventional, Cash
Financing VA,Private,FHA,Conventional,Cash
Special Listing Condition Standard
Read Less Info
Want to know what your home might be worth? Contact us for a FREE valuation!

Our team is ready to help you sell your home for the highest possible price ASAP

Bought with Shelia Howell Flowers • Keller Williams Realty
"My job is to find and attract mastery-based agents to the office, protect the culture, and make sure everyone is happy! "







