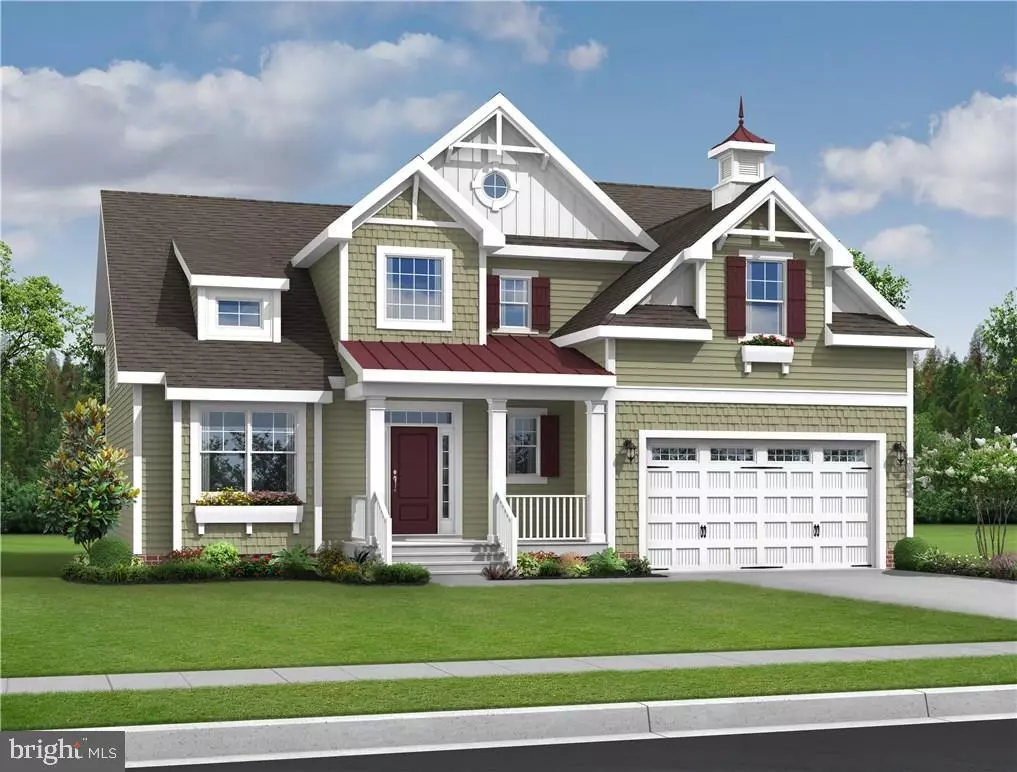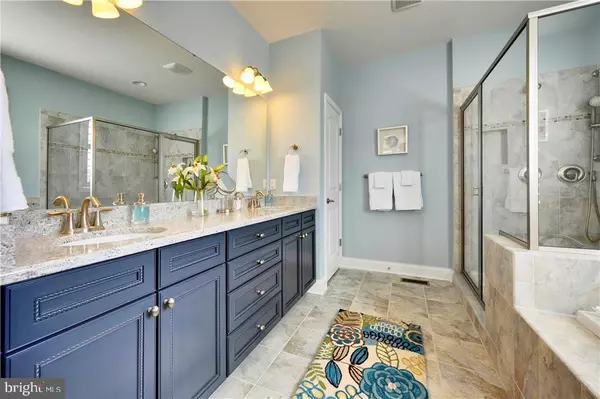$741,936
$509,900
45.5%For more information regarding the value of a property, please contact us for a free consultation.
4 Beds
4 Baths
3,212 SqFt
SOLD DATE : 12/31/2015
Key Details
Sold Price $741,936
Property Type Single Family Home
Sub Type Detached
Listing Status Sold
Purchase Type For Sale
Square Footage 3,212 sqft
Price per Sqft $230
Subdivision Bayside
MLS Listing ID 1001199084
Sold Date 12/31/15
Style Colonial
Bedrooms 4
Full Baths 3
Half Baths 1
HOA Fees $253/ann
HOA Y/N Y
Abv Grd Liv Area 3,212
Originating Board SCAOR
Year Built 2015
Property Description
Public RemarksEnjoy the Biggest Incentives Yet! Bayside is located just 4 miles from the beaches in Fenwick Island and features low-maintenance living, a Jack Nicklaus Signature golf course, a recreation center with pools, a beach and kayak launch, tennis, basketball and volleyball courts! The SEA GRASS is an impressive twin home that ranges from 2,650 to 3,815 sqft and offers 4 bedrooms, 2.5 to 3.5 baths, and a 2 car garage. The first floor includes a study, spacious kitchen, dining area, two-story great room, powder room, laundry room and the owner?s suite and bath. Upstairs you will find a loft, 3 additional bedrooms with walk in closets and two full baths. Entry is base price of the Seagrass model and sqft without additions. Selected homesite may include a premium. Photos are of a model home. On-site unlicensed sales people represent the seller only.
Location
State DE
County Sussex
Area Baltimore Hundred (31001)
Rooms
Other Rooms Dining Room, Primary Bedroom, Kitchen, Family Room, Den, Other, Additional Bedroom
Interior
Interior Features Attic, Kitchen - Island, Combination Kitchen/Living, Wet/Dry Bar
Hot Water Tankless
Heating Forced Air, Propane, Heat Pump(s)
Cooling Central A/C
Flooring Carpet, Hardwood, Tile/Brick, Vinyl
Equipment Dishwasher, Disposal, Icemaker, Refrigerator, Microwave, Oven/Range - Electric, Water Heater - Tankless
Furnishings No
Fireplace N
Window Features Screens
Appliance Dishwasher, Disposal, Icemaker, Refrigerator, Microwave, Oven/Range - Electric, Water Heater - Tankless
Heat Source Bottled Gas/Propane
Exterior
Amenities Available Basketball Courts, Cable, Fitness Center, Golf Course, Hot tub, Pier/Dock, Tot Lots/Playground, Pool Mem Avail, Security, Tennis Courts
Water Access Y
Roof Type Architectural Shingle
Garage Y
Building
Lot Description Landscaping
Story 2
Foundation Concrete Perimeter, Crawl Space
Sewer Public Sewer
Water Private
Architectural Style Colonial
Level or Stories 2
Additional Building Above Grade
New Construction N
Schools
School District Indian River
Others
HOA Fee Include Lawn Maintenance
Tax ID 533-19.00-1548
Ownership Fee Simple
SqFt Source Estimated
Acceptable Financing Cash, Conventional
Listing Terms Cash, Conventional
Financing Cash,Conventional
Read Less Info
Want to know what your home might be worth? Contact us for a FREE valuation!

Our team is ready to help you sell your home for the highest possible price ASAP

Bought with Non Subscribing Member • Non Subscribing Office
"My job is to find and attract mastery-based agents to the office, protect the culture, and make sure everyone is happy! "







